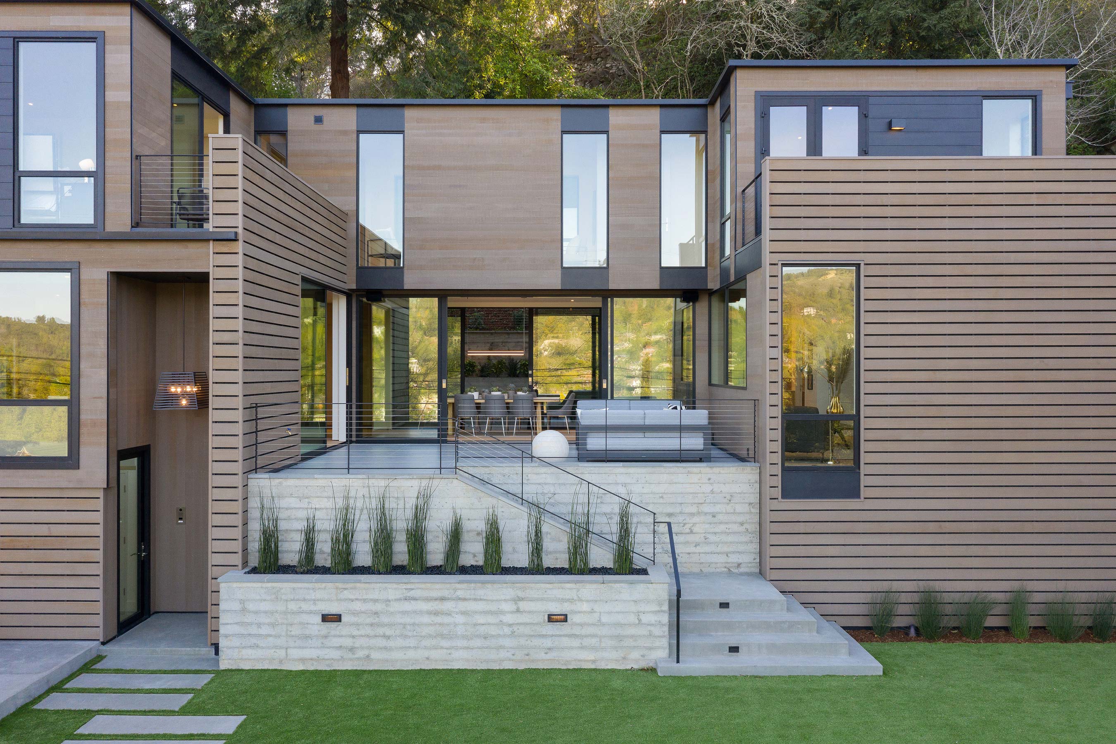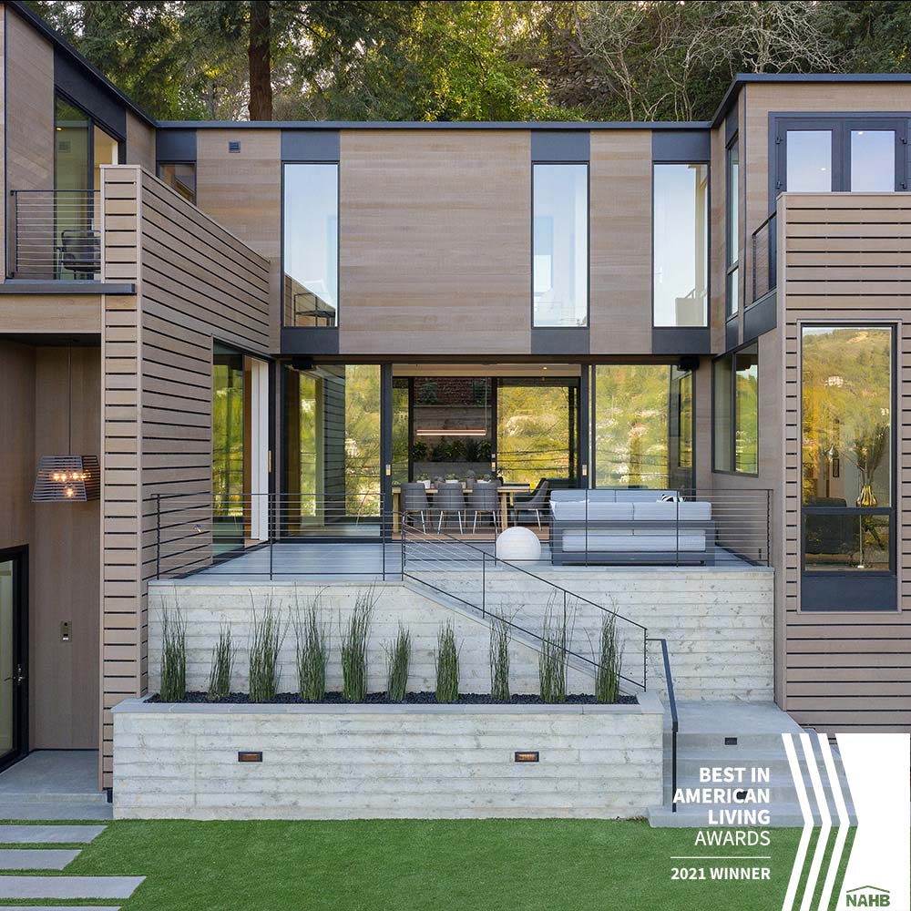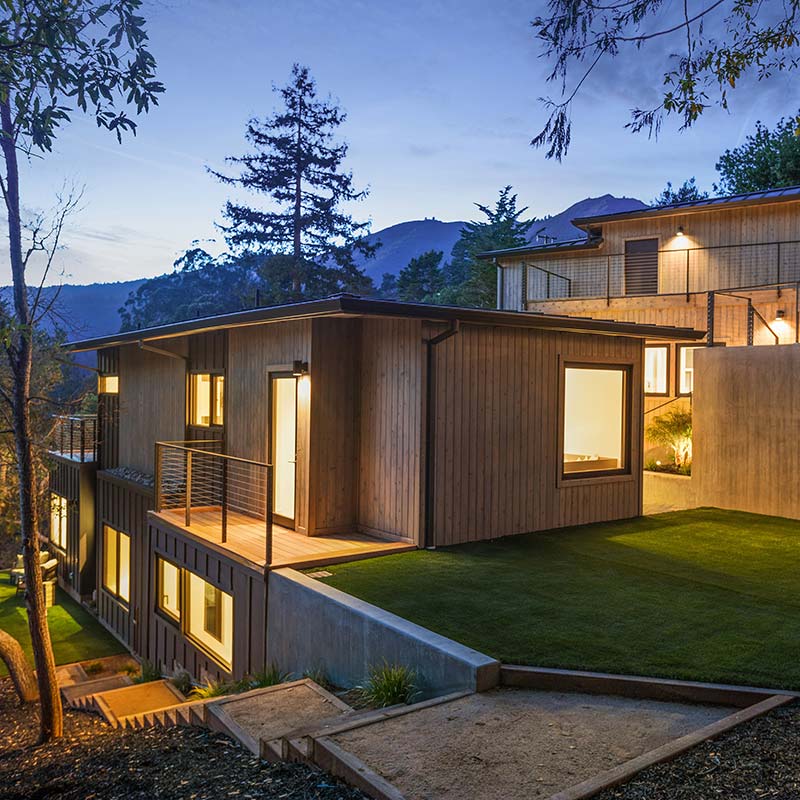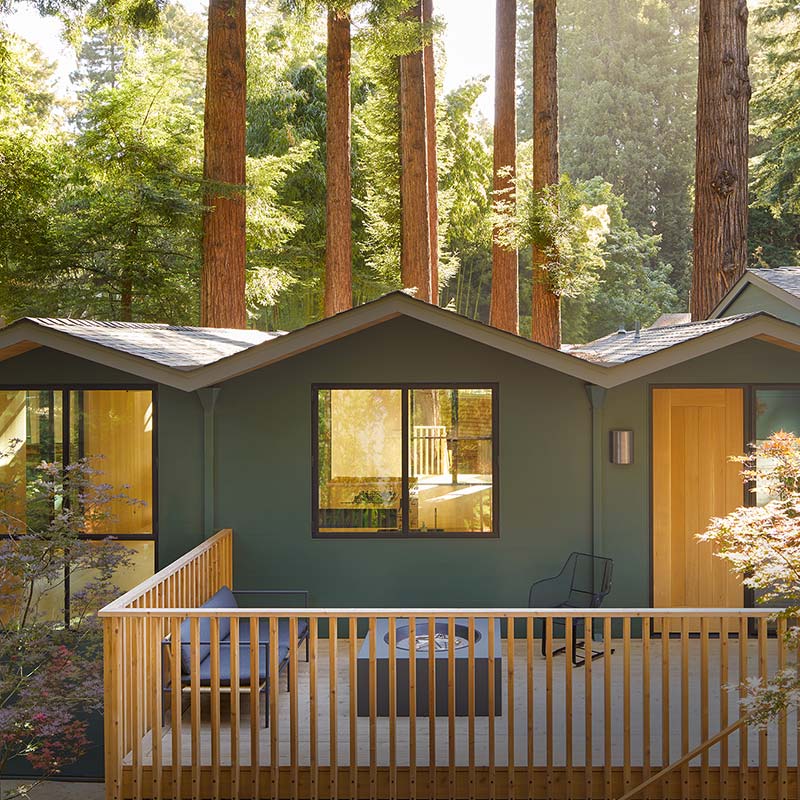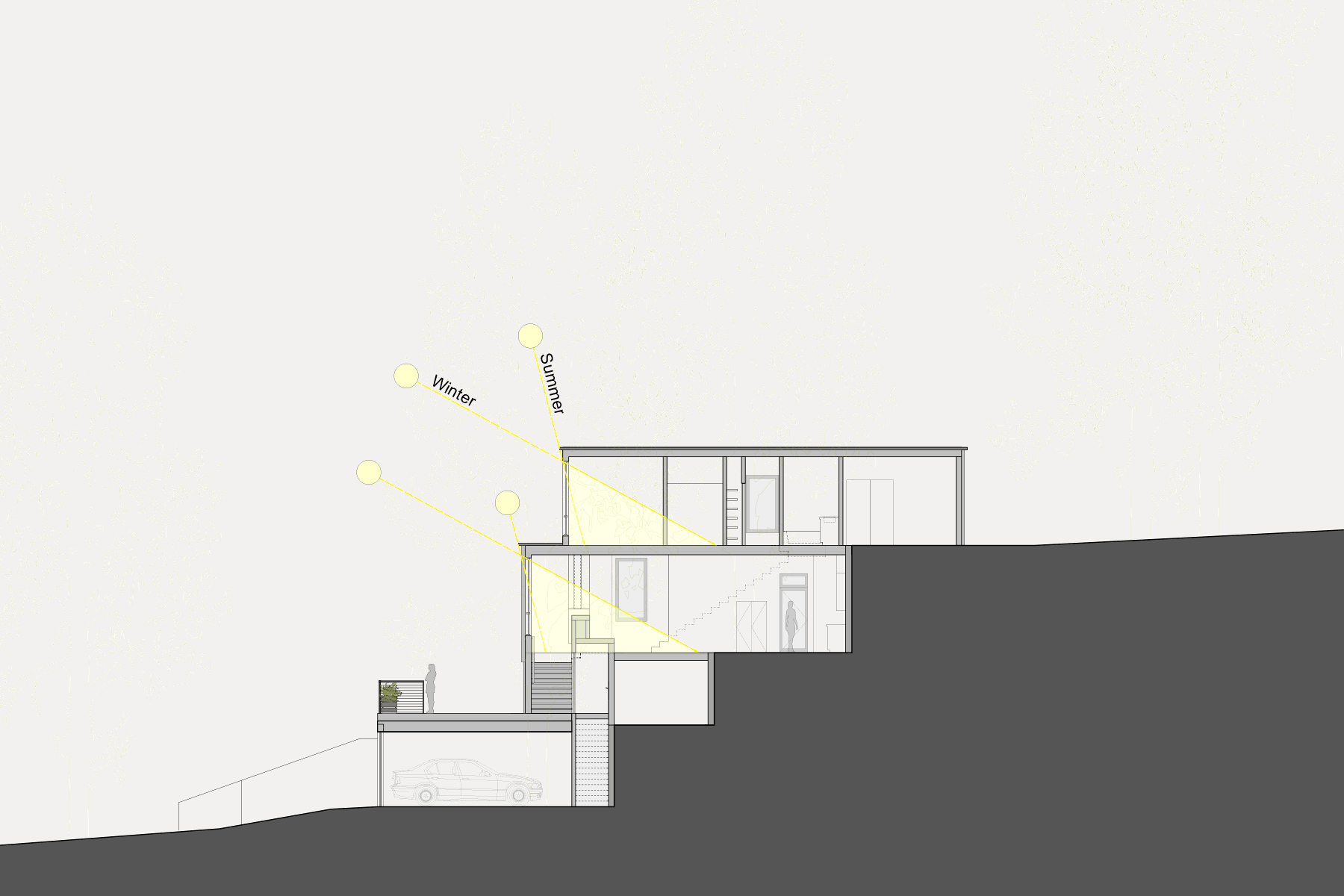
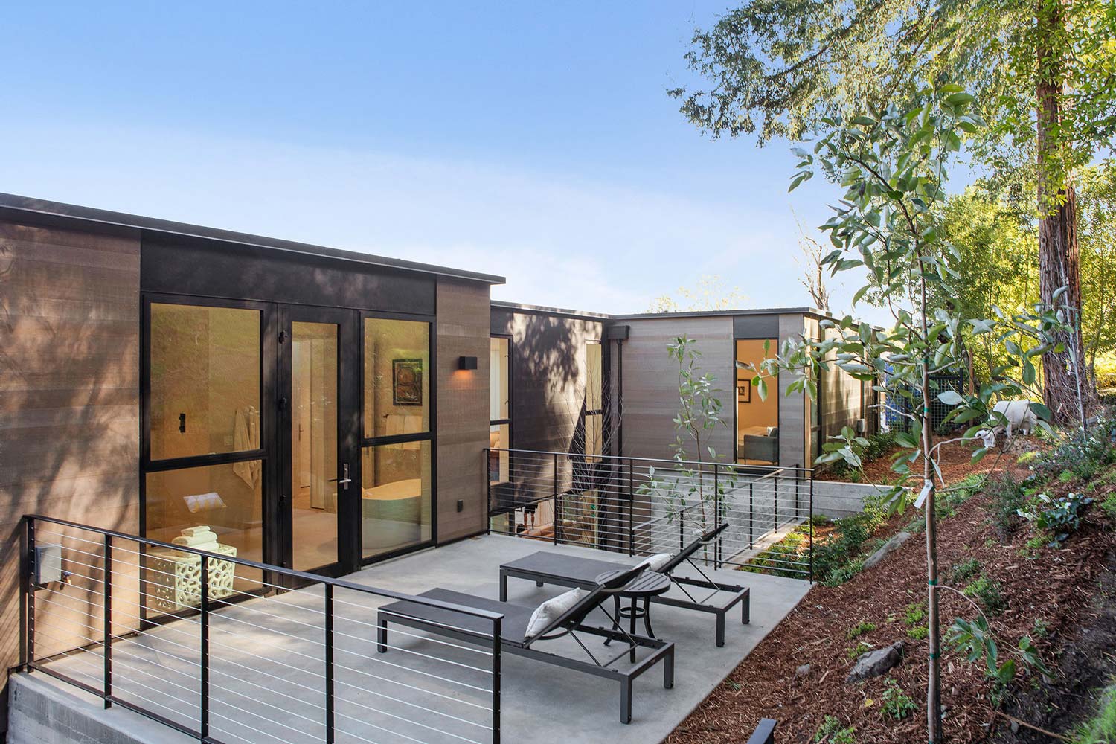
Taking advantage of site and climate, nearly every room in this Mill Valley home offers the opportunity for indoor-outdoor living with six outdoor terraces. On a property that slopes up from the street between two existing homes, the 3,000 square foot residence offers multiple views of the surrounding landscape.
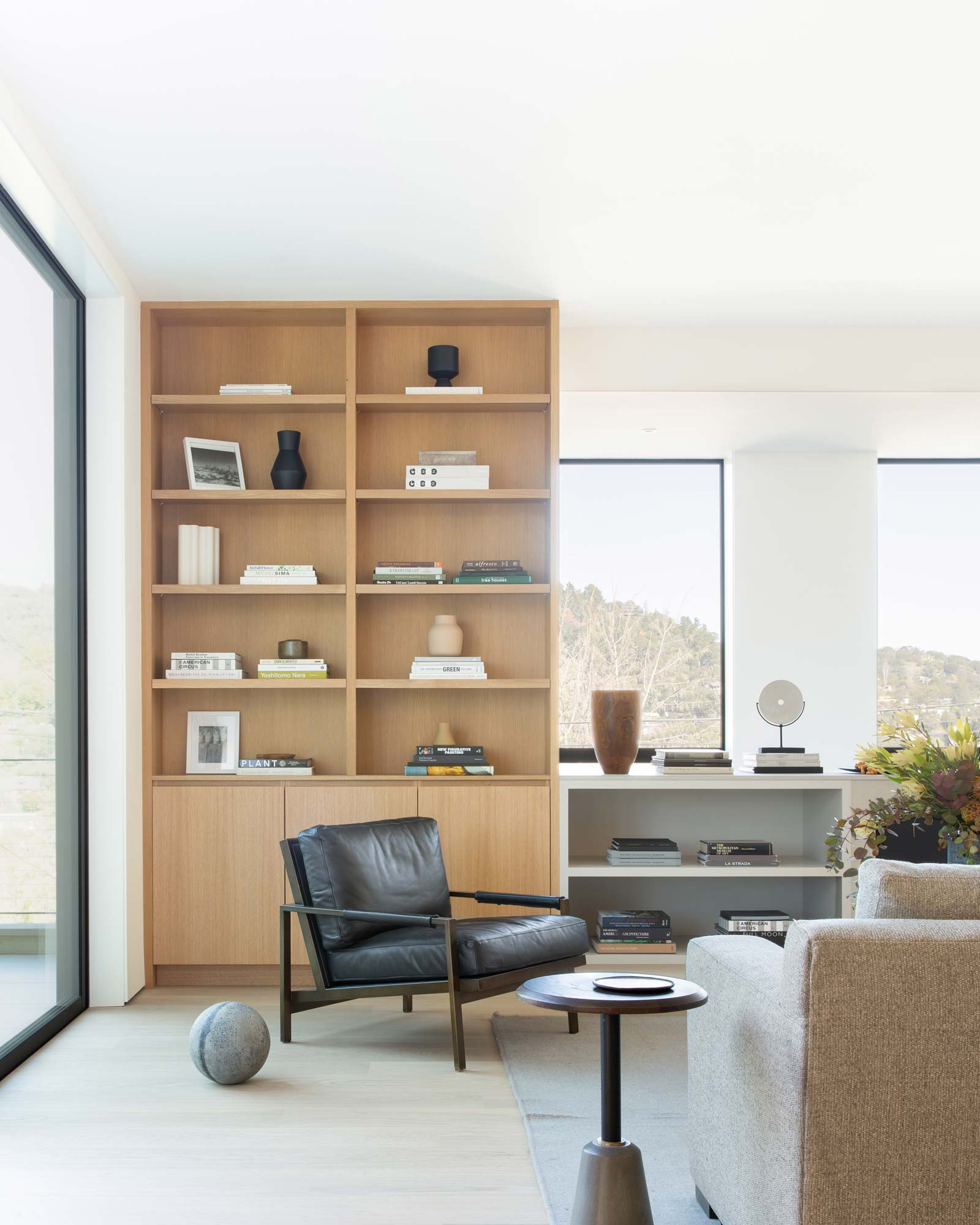
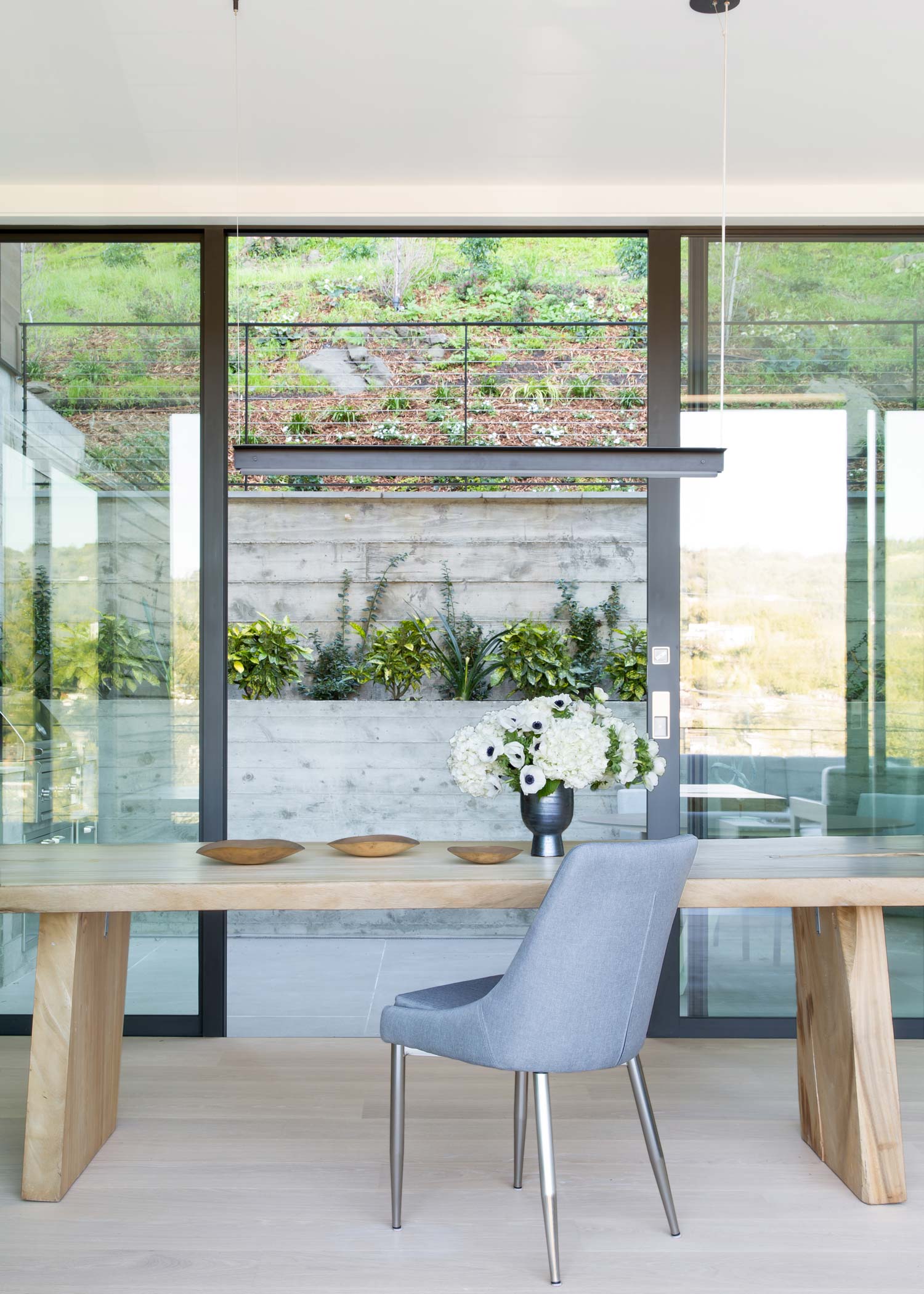
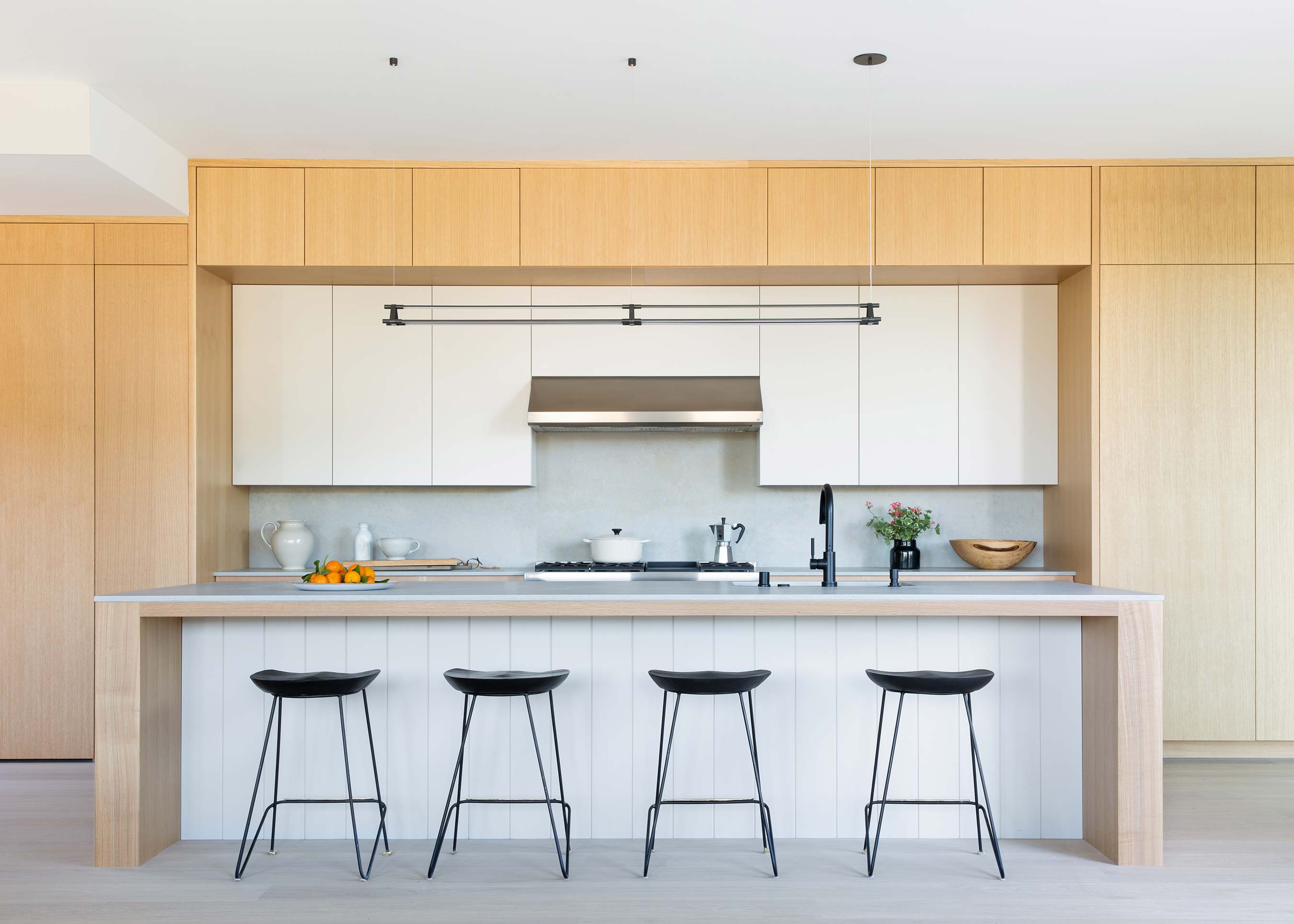
Connecting with the history of wood-clad residential architecture in the Mill Valley area, this residence is clad primarily in dark-stained red cedar. The street-level exterior is defined by numerous vertically oriented windows, highlighting verticality on a site with redwood trees as a backdrop. An elevator connects all levels, including a 500 square foot accessory dwelling unit.
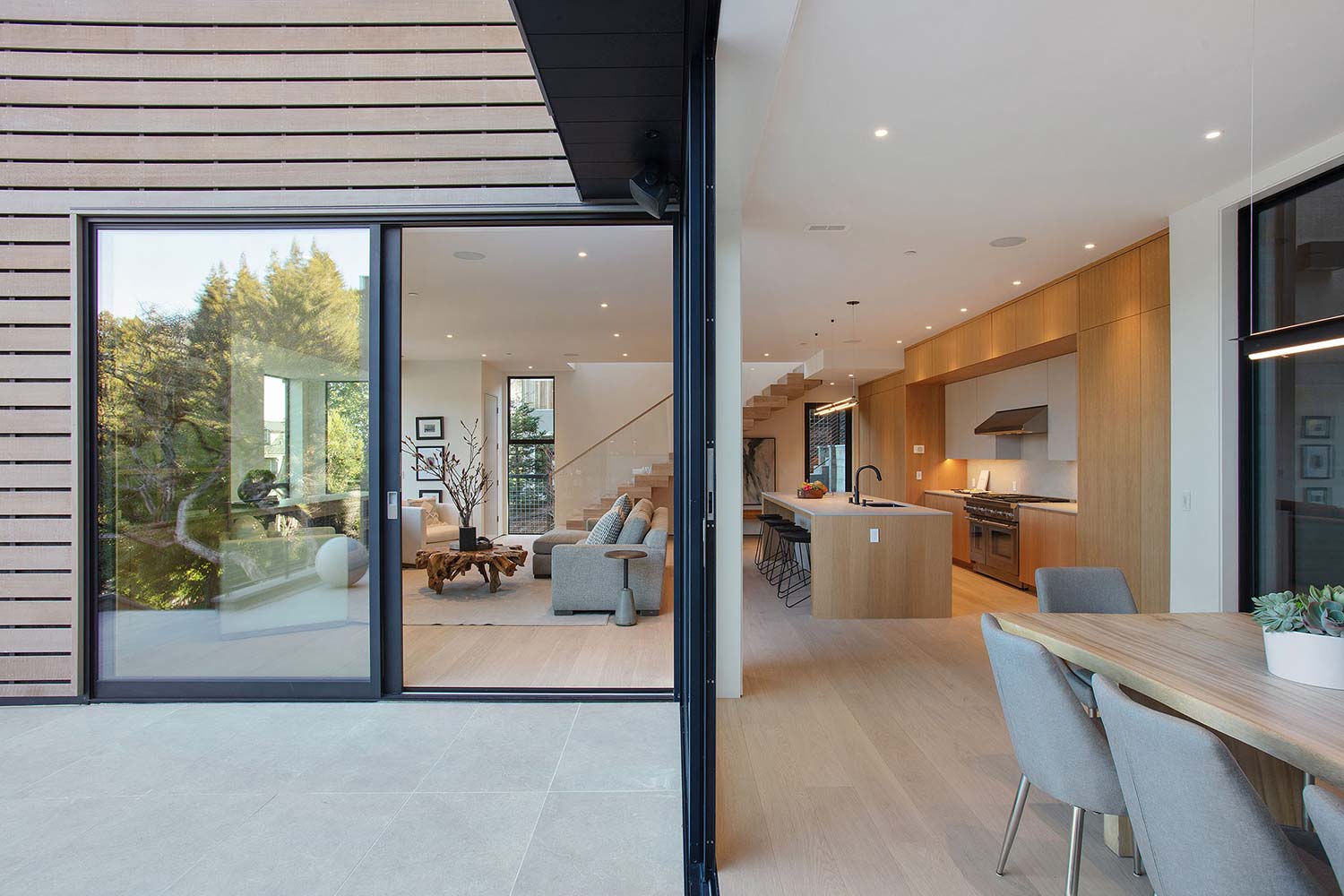
The home’s sustainable design features include a solar panel array, radiant floors, cross ventilation, and an on-demand hot water heater.
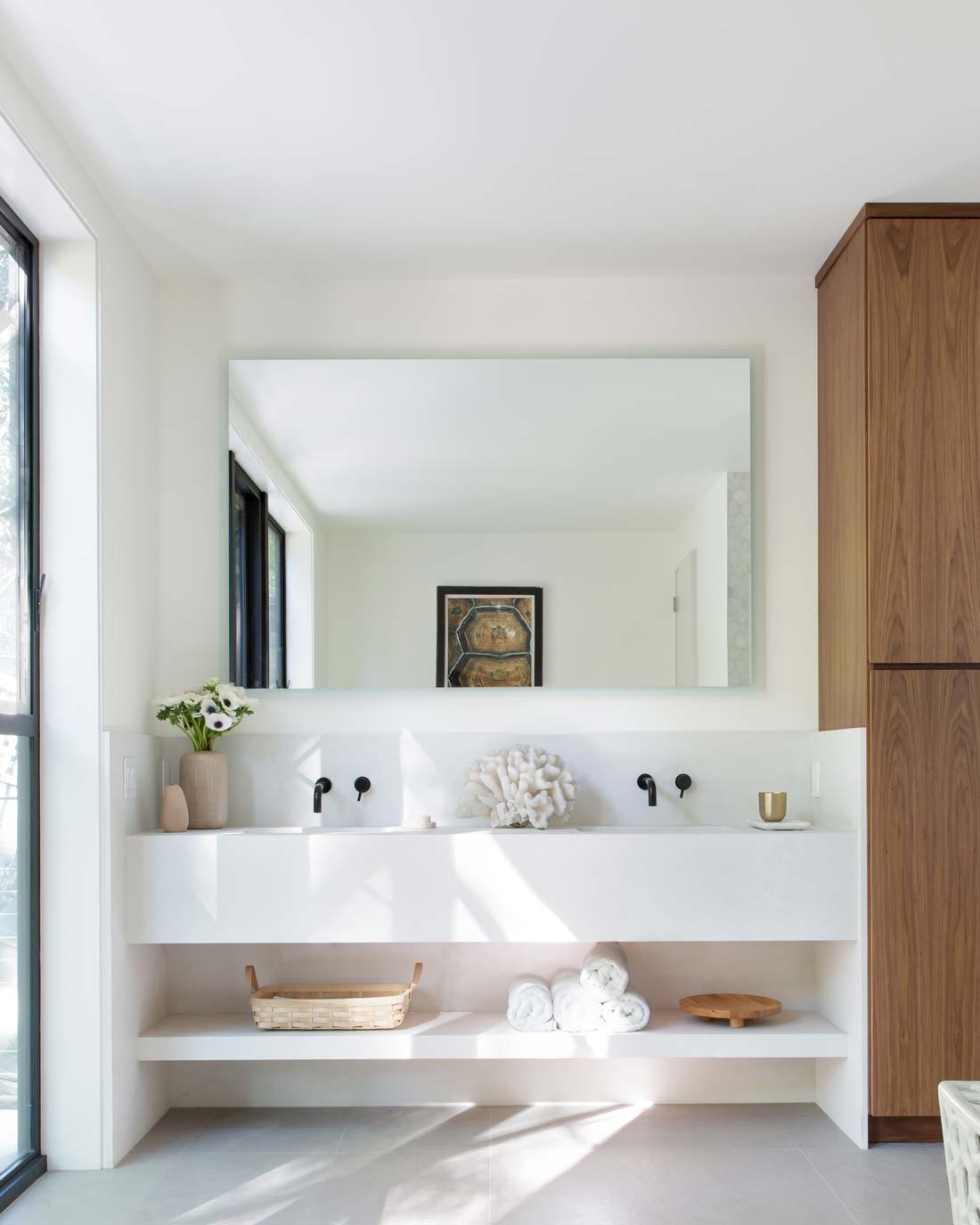
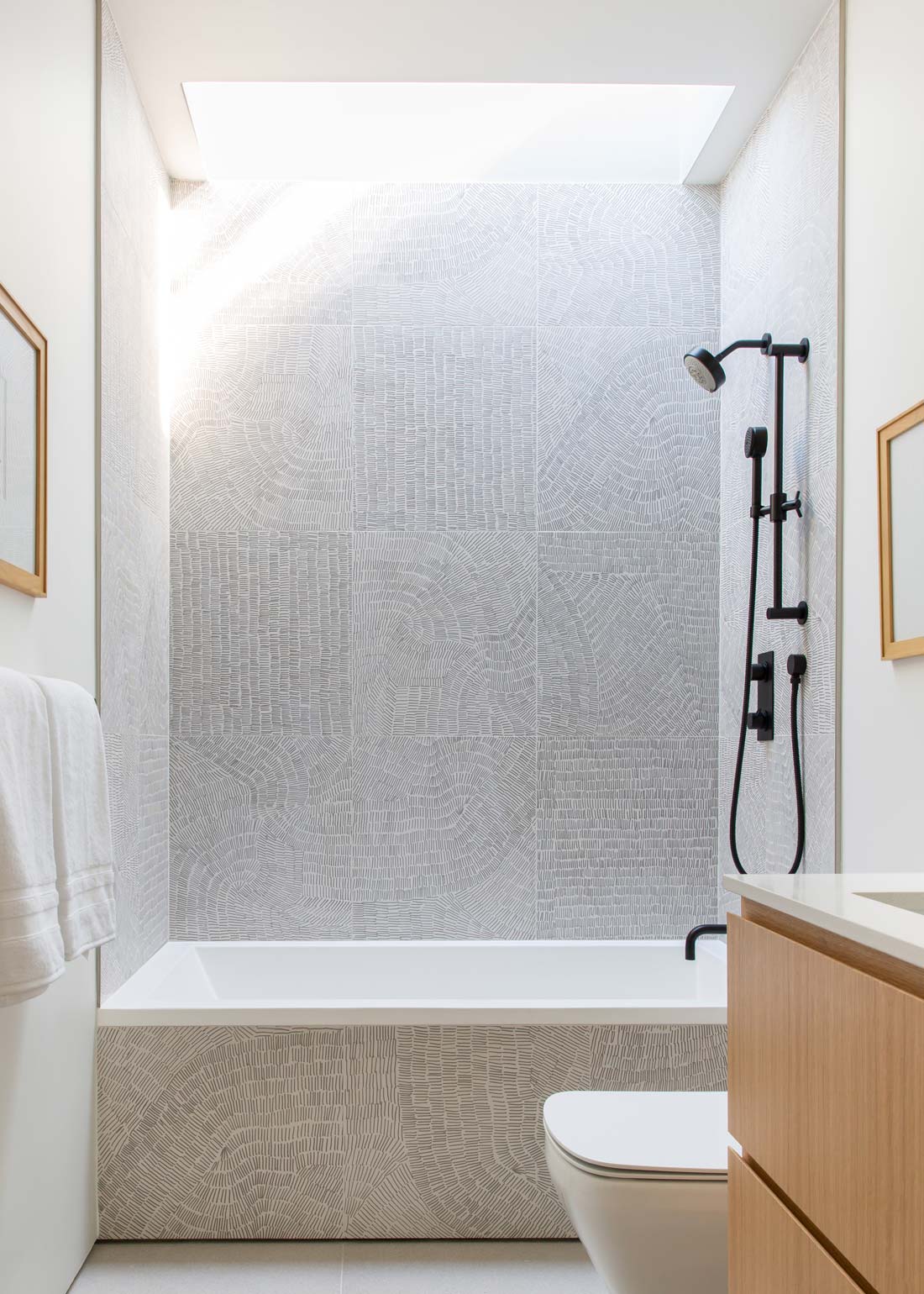
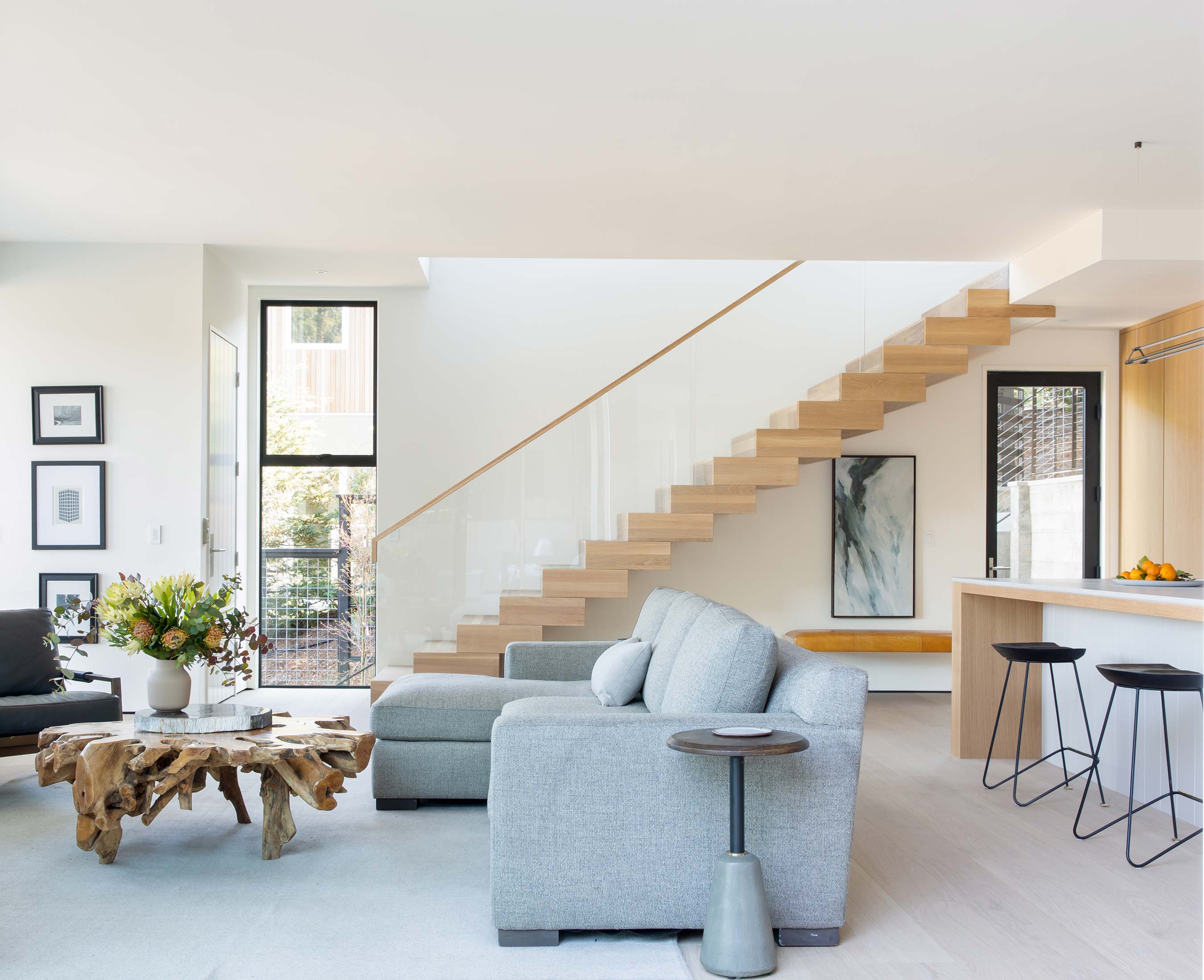
- Photos by Suzanna Scott
Featured
-
Views Across the Valley wins 2021 National Association of Home Builders’ Best in American Living platinum award.
