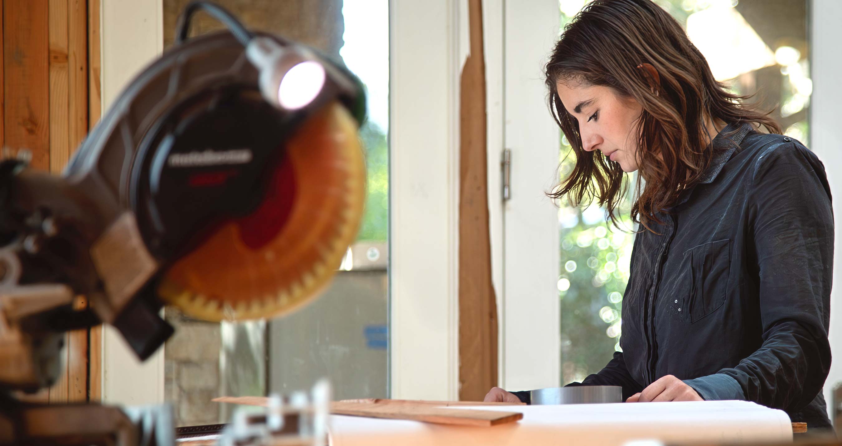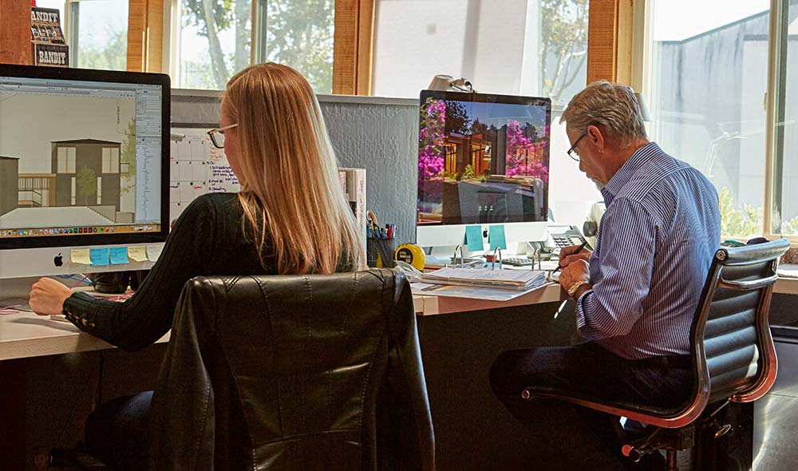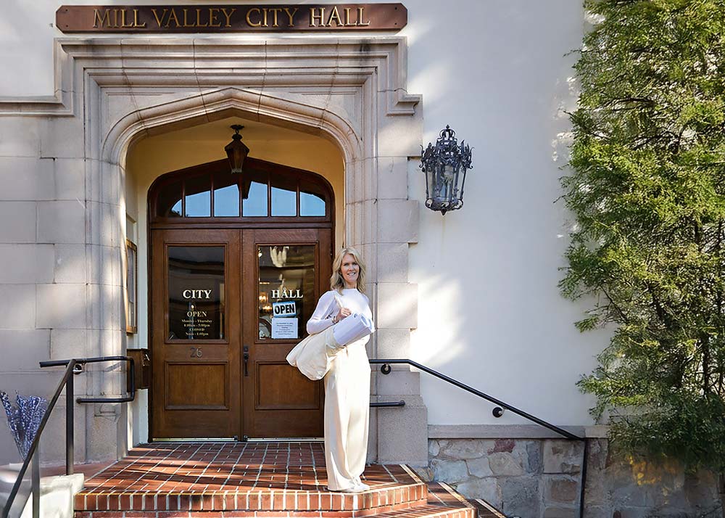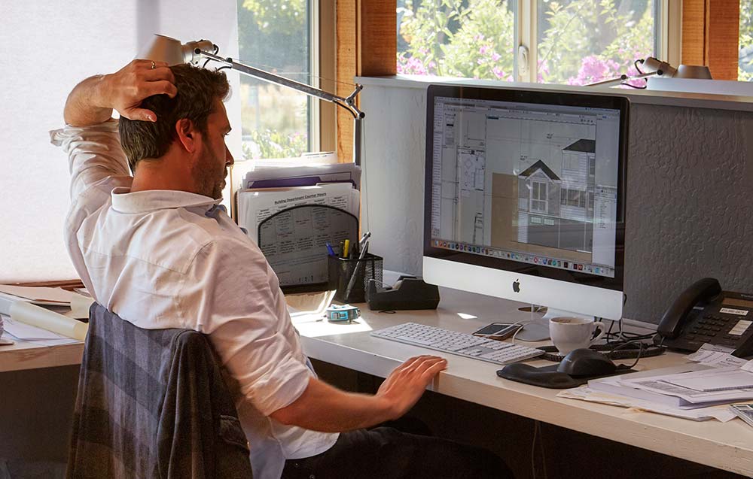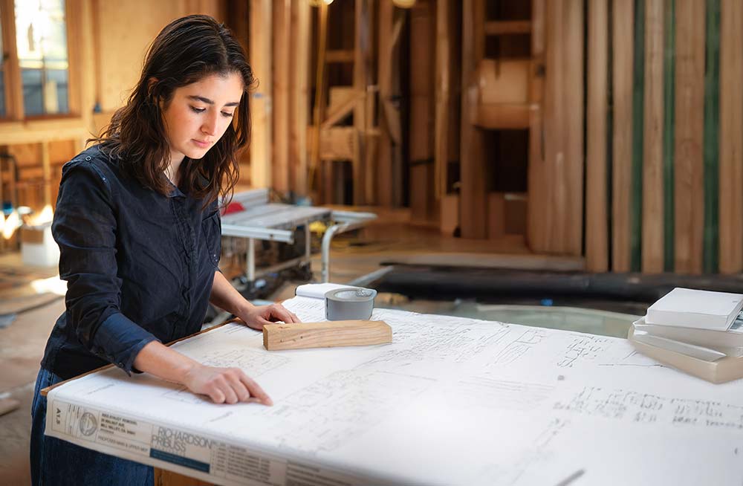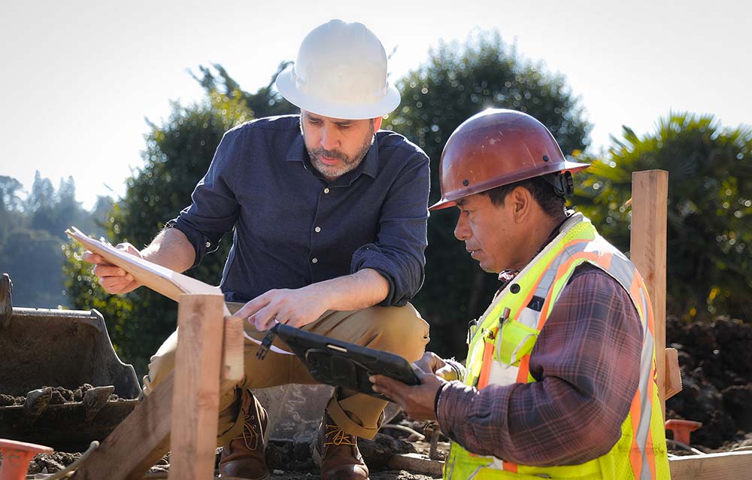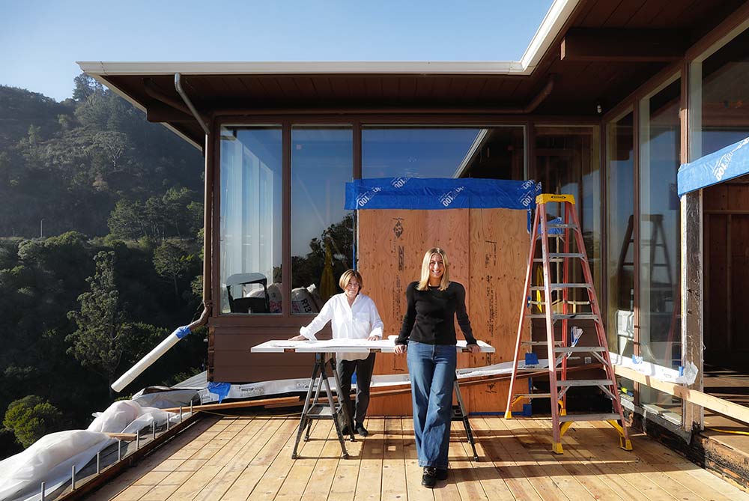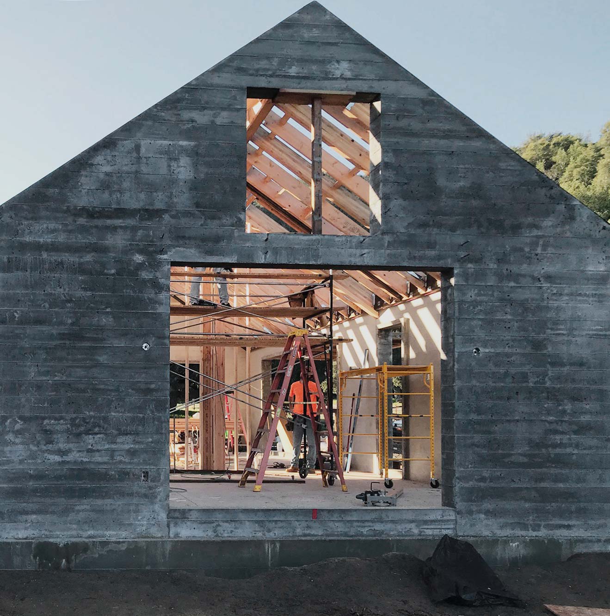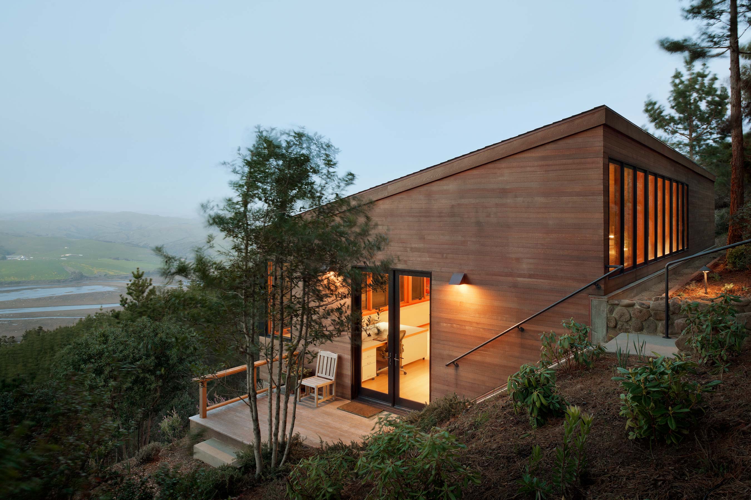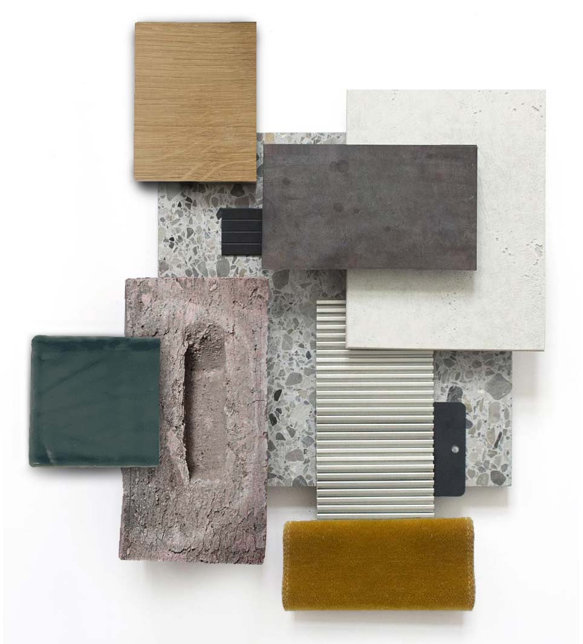Firesafe Design
In today’s landscape, making buildings fire-safe is no longer a luxury; it is a necessity. Richardson Pribuss Architects approaches all projects with a focus on this new reality. We understand these requirements can inspire design solutions that interlock with powerful modern architecture. We strive to create projects that are visually impressive, reduce long-term costs, and save lives. Balancing fire-safe strategies and compelling design while navigating the layers of municipal mandates, historic preservation, design review guidelines, and green building techniques presents a challenging path.
Our success in this balancing act stems from a multifaceted approach. The first step in our strategy focuses on site planning, examining how structures interact with adjacent natural areas. Managing vegetation and creating a strategy for defensible space in Wildland Urban Interfaces (WUI) is crucial. The next way we create a fire-safe property is by designing building forms that are formally less complex; this not only represents the new normal for fire protection but also aligns with the modern sensibilities of our firm. Maintaining an ongoing awareness of the latest building materials and techniques is essential for designing attractive fireproof buildings. Over the past decade, we have diligently honed our skills in this area as risks have become a reality. Currently, we have numerous fire-safe projects under construction in Sonoma and Marin Counties.
