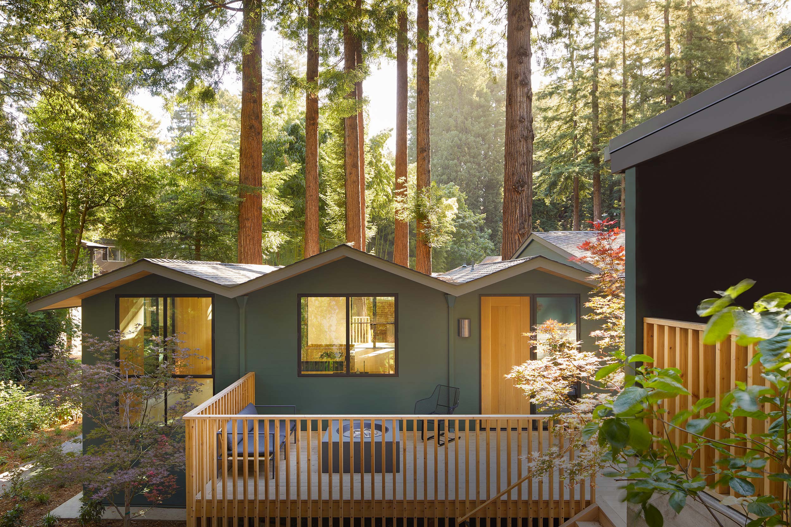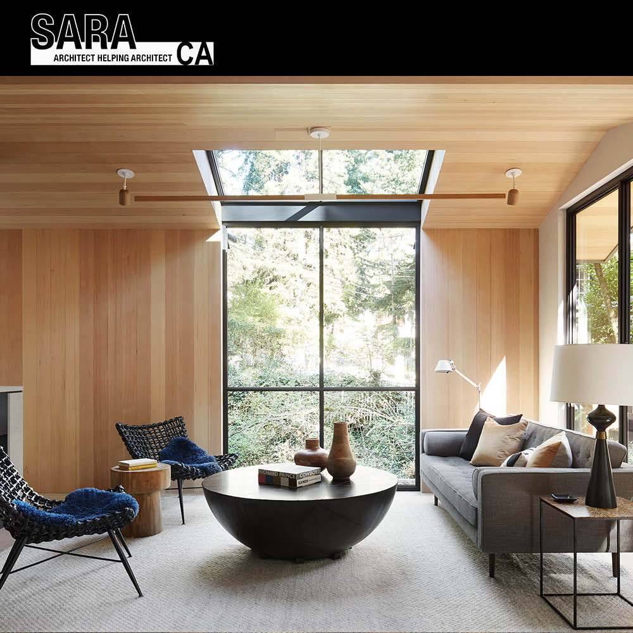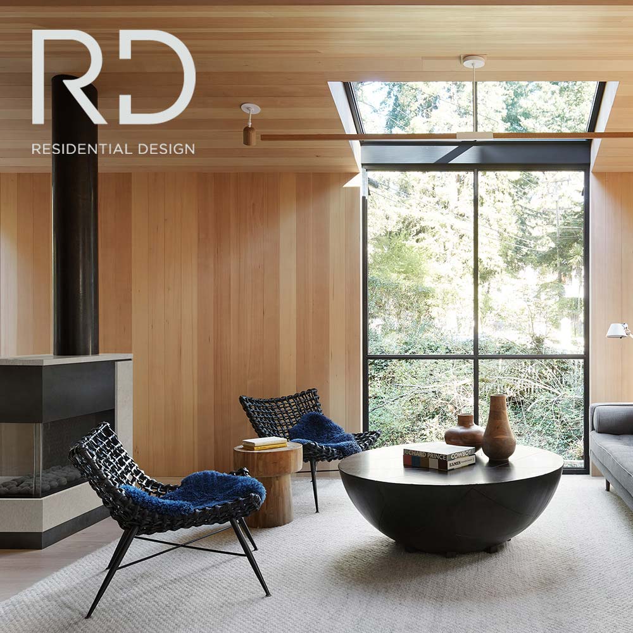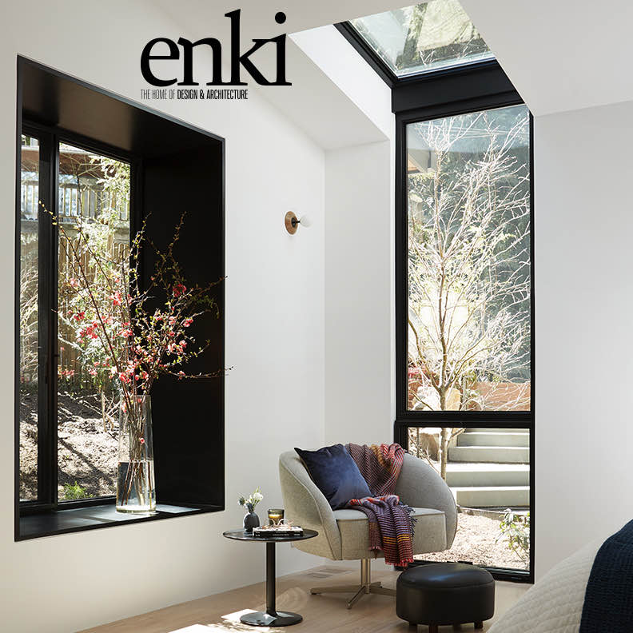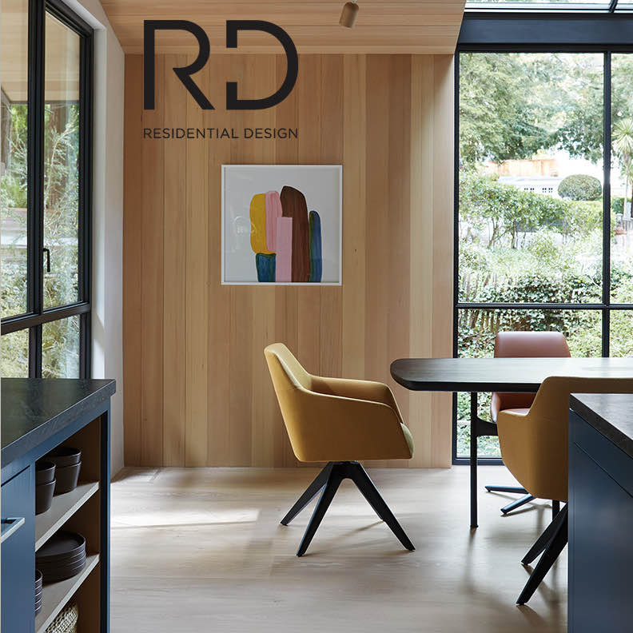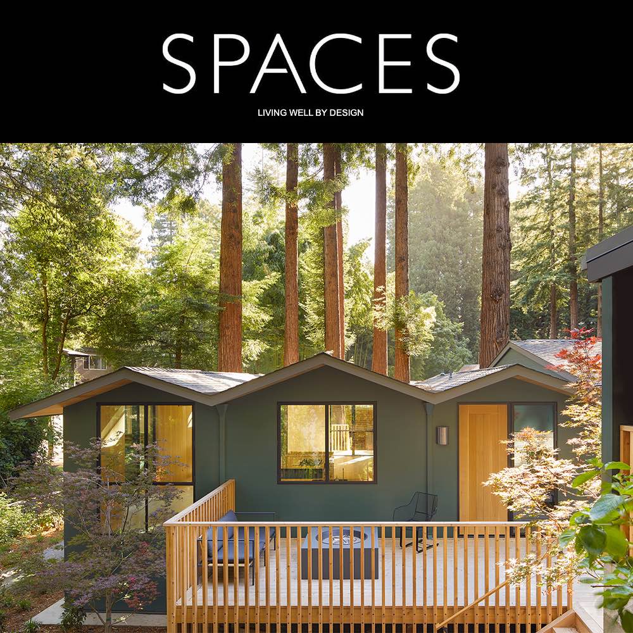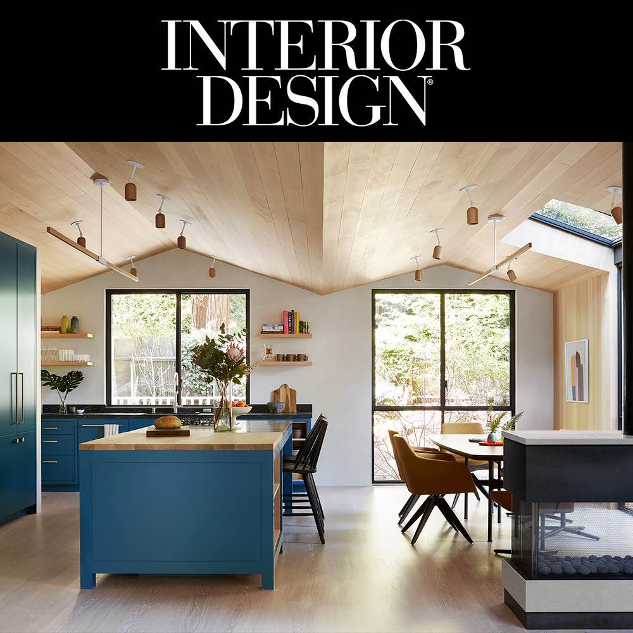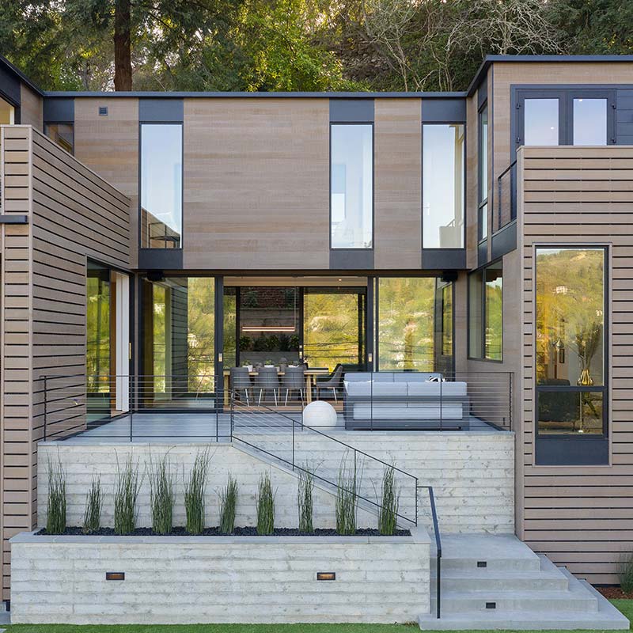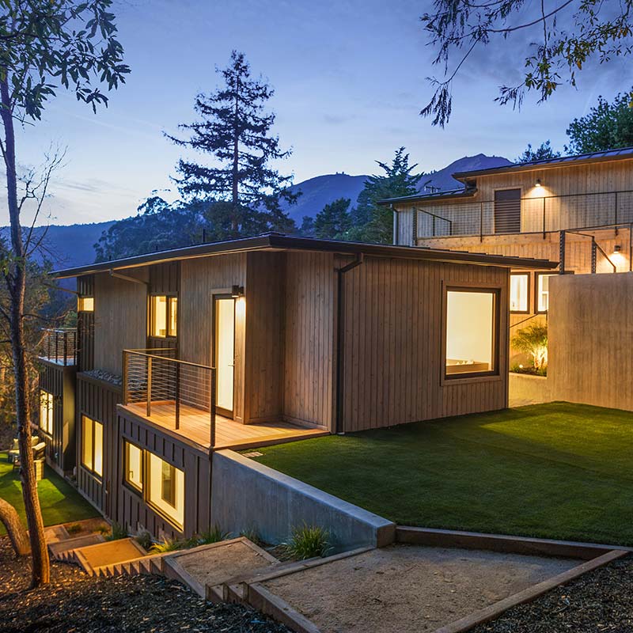This 1600 square foot cottage has seen one too many additions over the past hundred years. Surrounded by monumental redwoods and bordering a darling creek, the building is the last of four original log cabins constructed as summer homes.
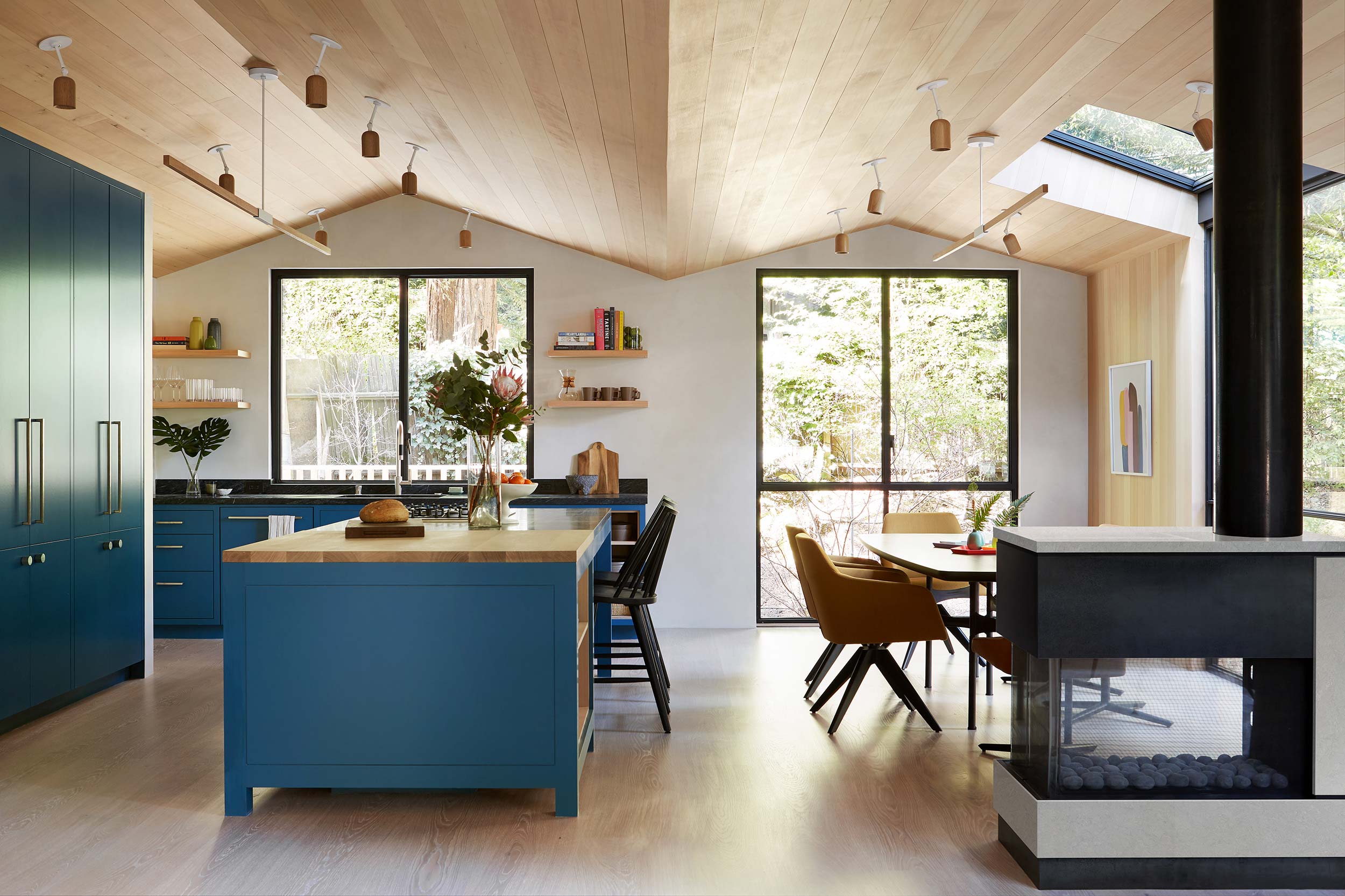
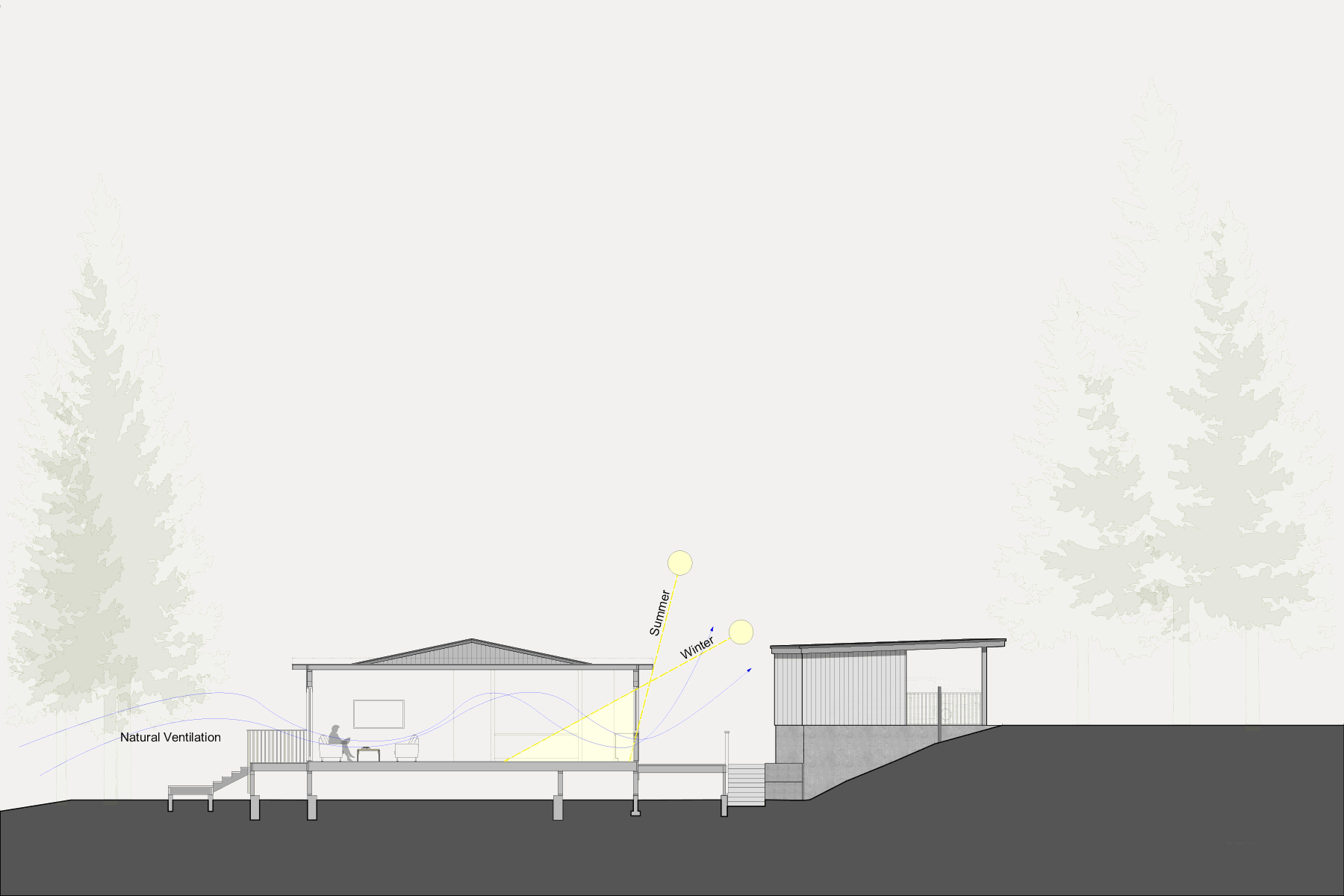
The compact plan and proximity to downtown Mill Valley were important considerations when purchasing the property. The client chose not to expand the home, instead retaining a subtle understated charm. Richardson Pribuss Architects were entrusted to update and enhance the cabin-like qualities, opening it up visually to the forest and creek setting.
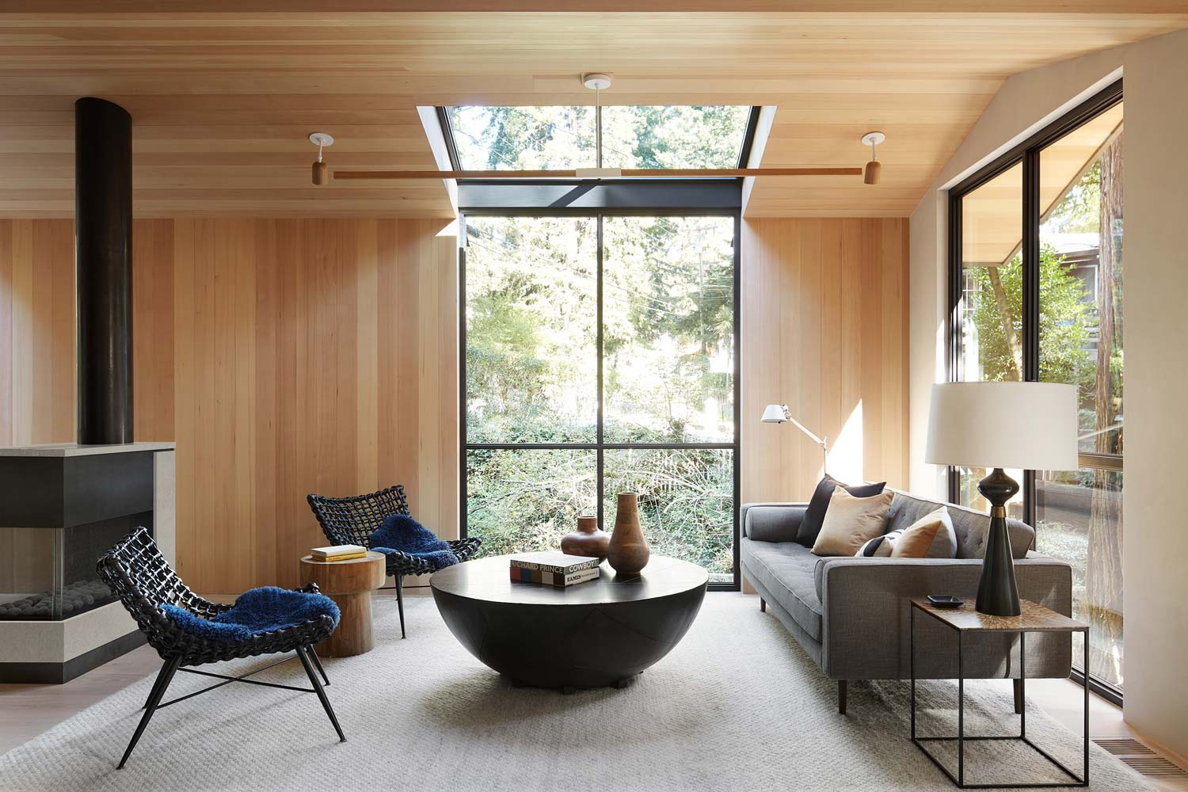
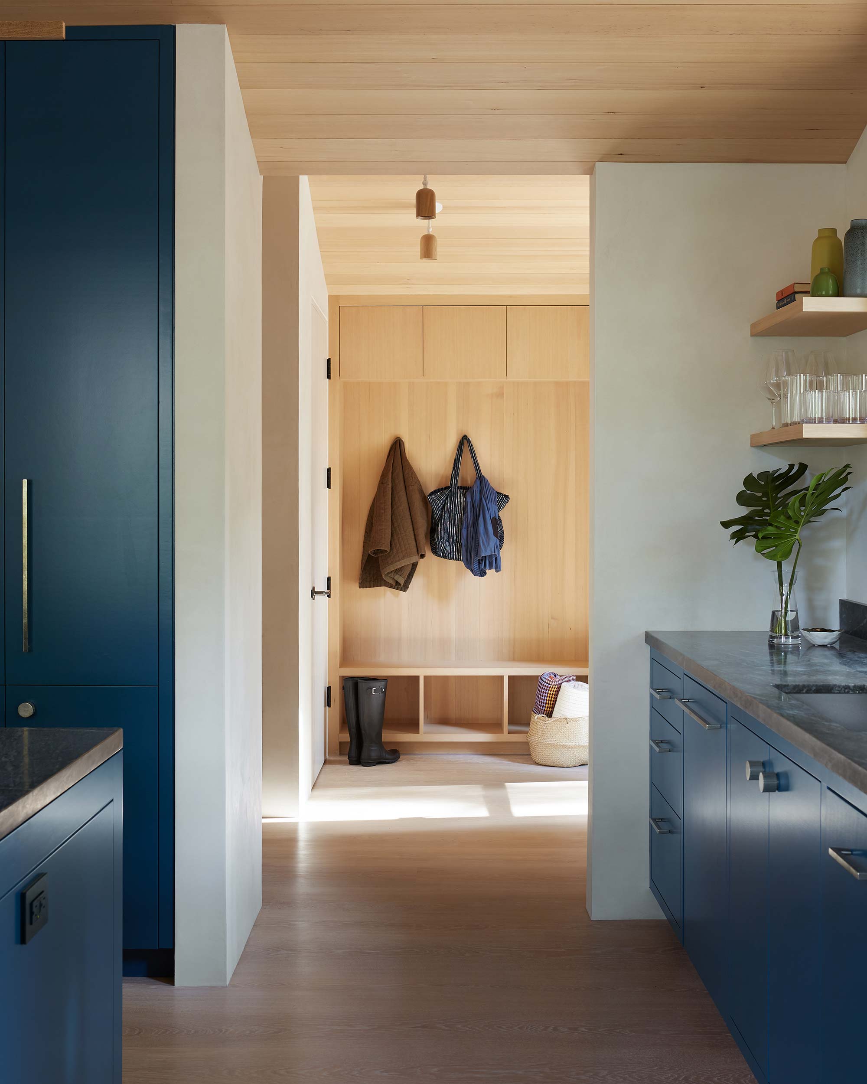
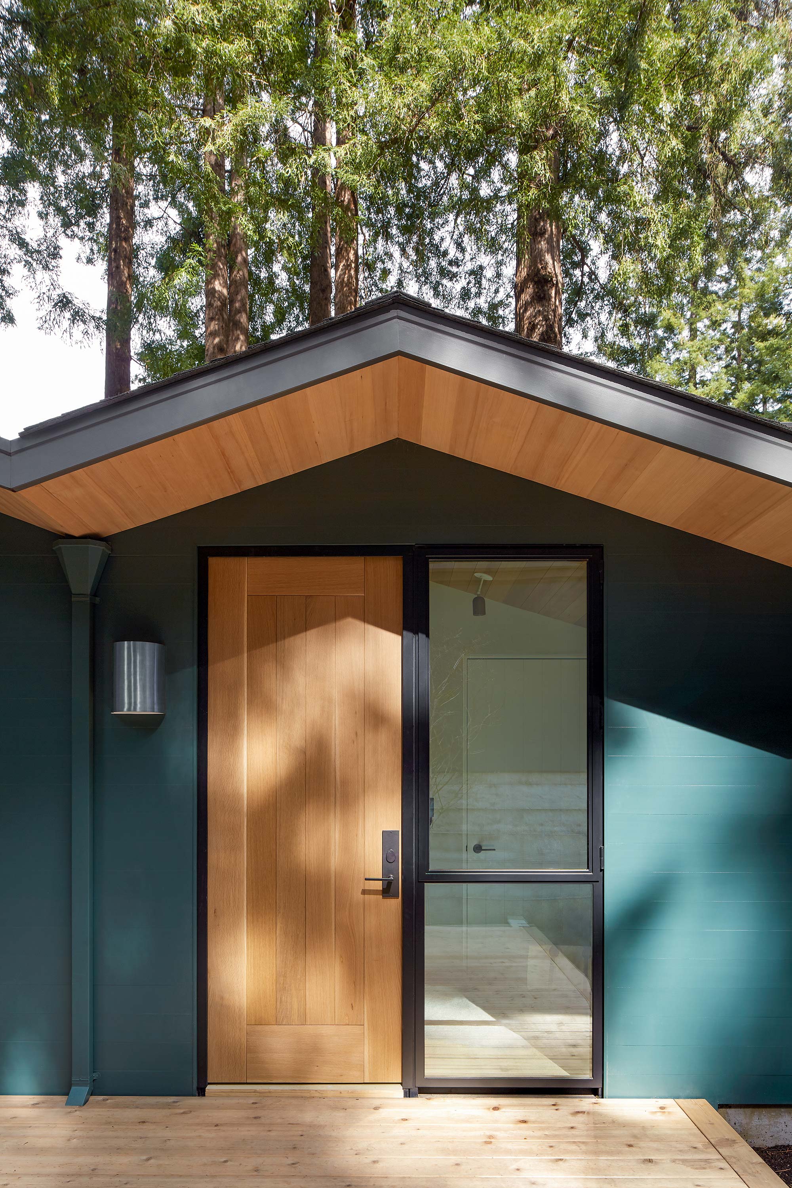
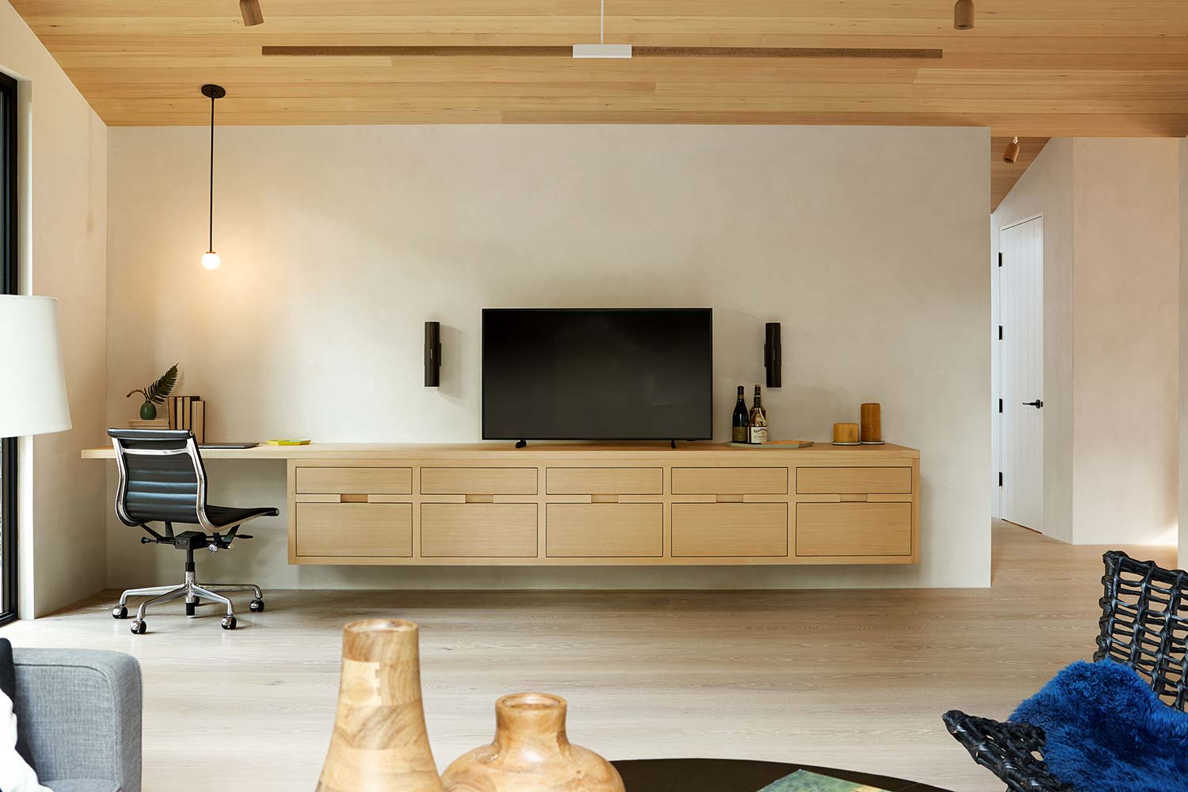
The interior materials palette is restrained with solid oak flooring and cabinets, white plaster, and grey limestone. Distinct blue-green paint in the kitchen is inspired by the moody natural setting and creates a connection with exterior of the building and nearby redwoods. Carefully conceived landscape design and plantings complete this small cabin in a big grove.
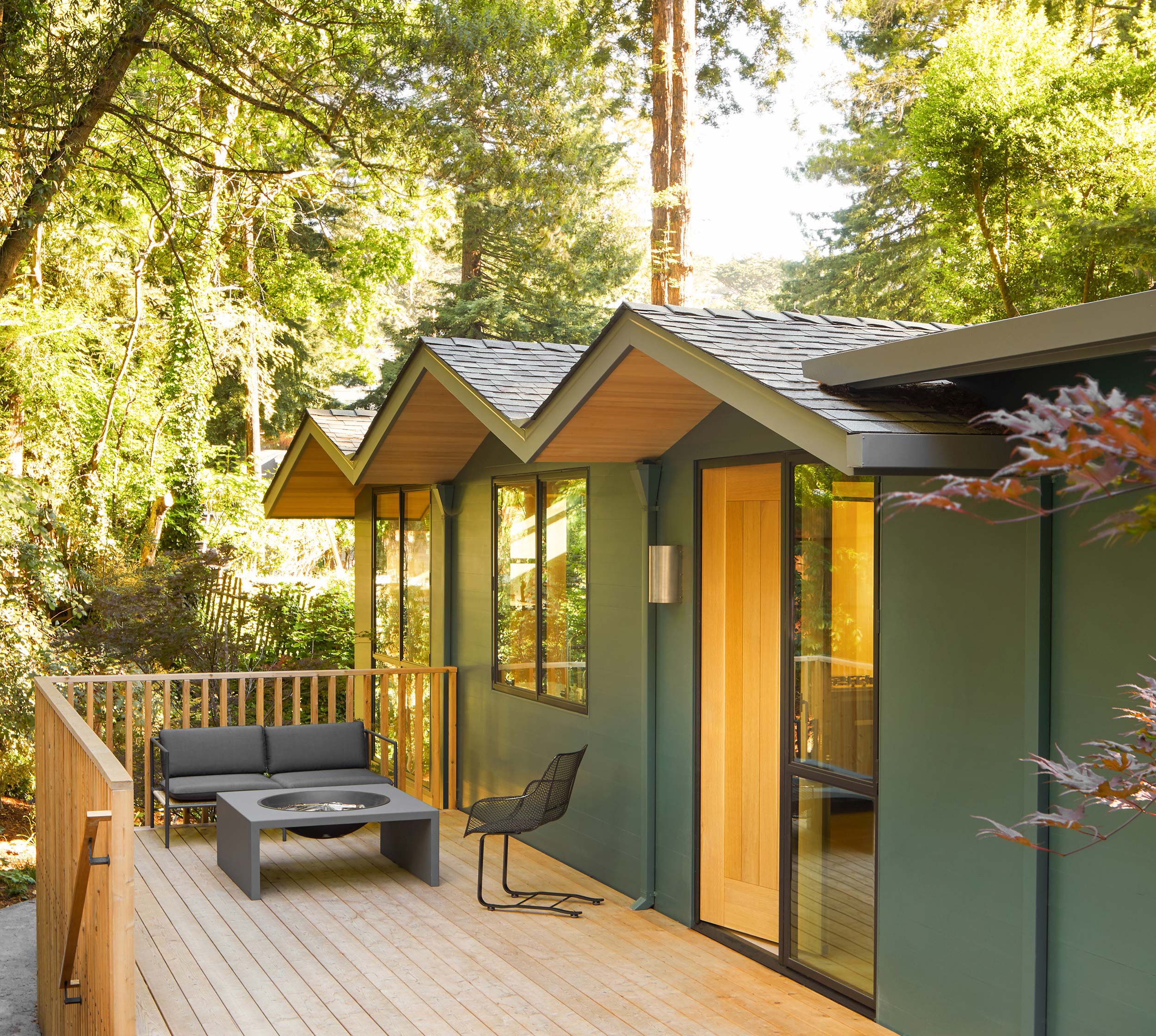
Along with preserving the locale’s giant redwoods and optimizing views of them, the overarching intent was to remain true to the cabin vernacular while boiling down the essence of domesticity to just 1600 square feet.
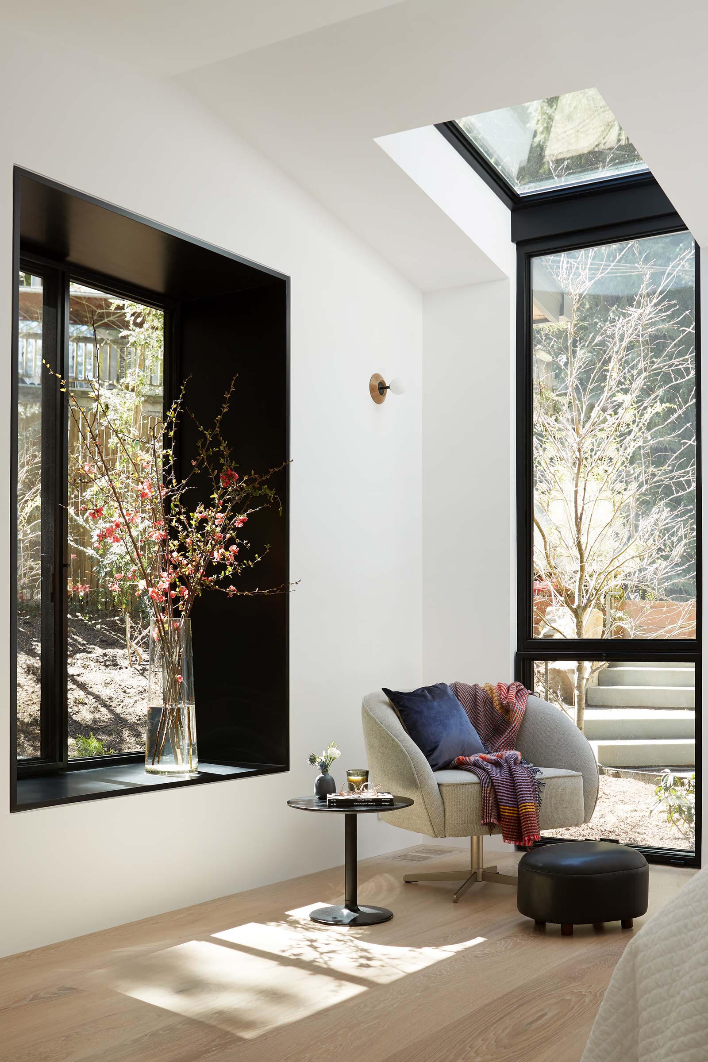
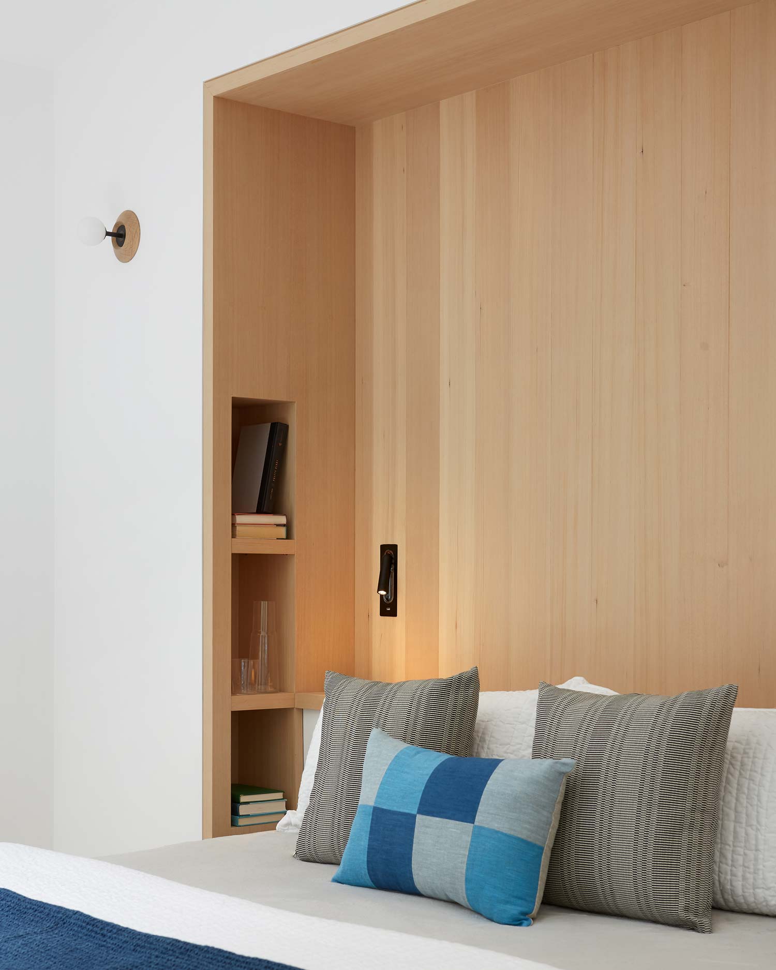
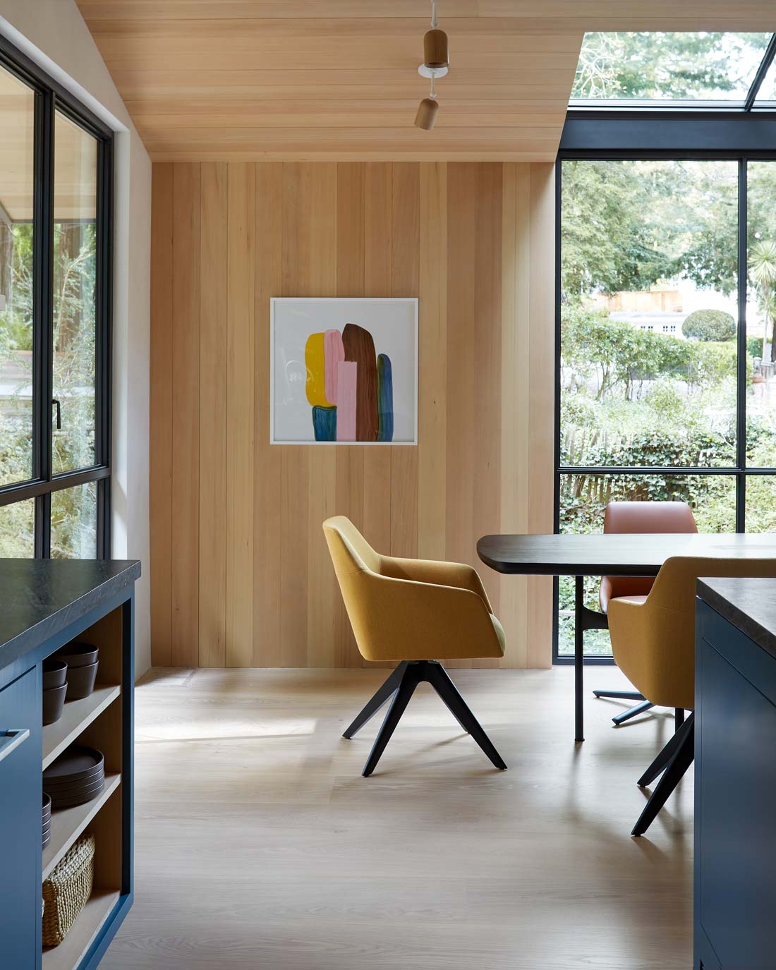
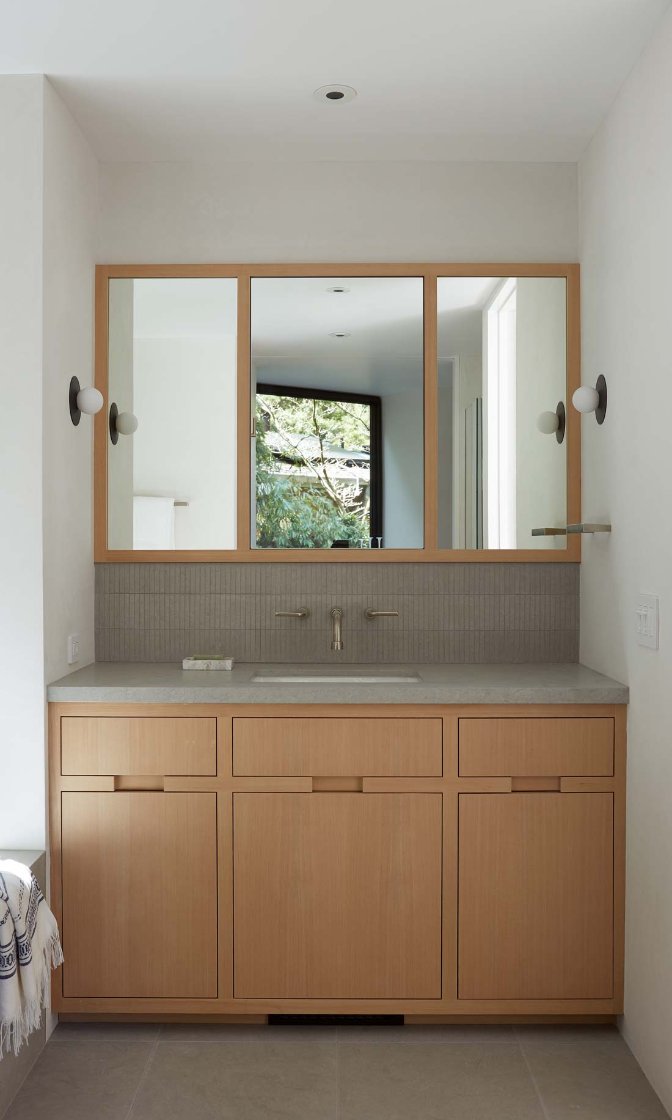
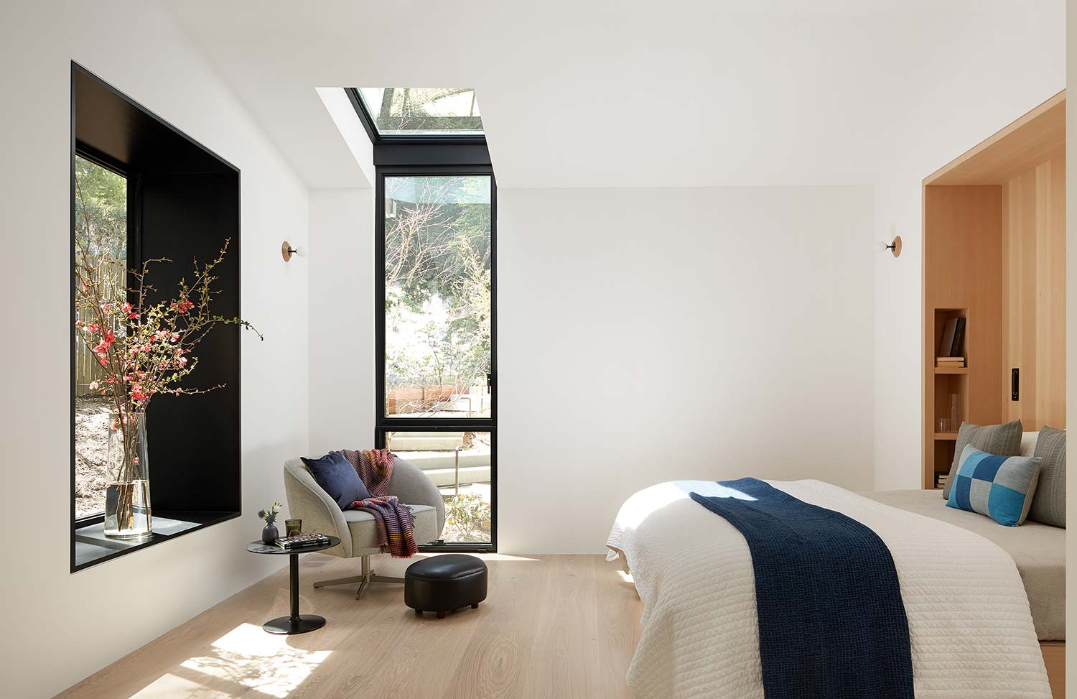
- Photos by Thibault Cartier
Featured
-
Our Redwood Cottage wins a SARA California Design Award for Architectural Interiors.
-
Redwood Cottage wins 2023 Residential Design Award for Architectural Interiors.
-
A mindful preservation of the past has brought an architectural icon into a new era of design. Our Redwood Cottage featured in ENKI.
-
Richardson Pribuss Architects have brought this Redwood Cottage up to 21st-century standards. Featured in Residential Design.
-
This modern Redwood Cottage, owned by artists, is full of sophisticated details, including a cerulean blue kitchen. Featured in Spaces Magazine.
-
Richardson Pribuss Architects designs an Artists’ Residence in Mill Valley, California. Our Redwood Cottage featured in Interior Design Magazine.
