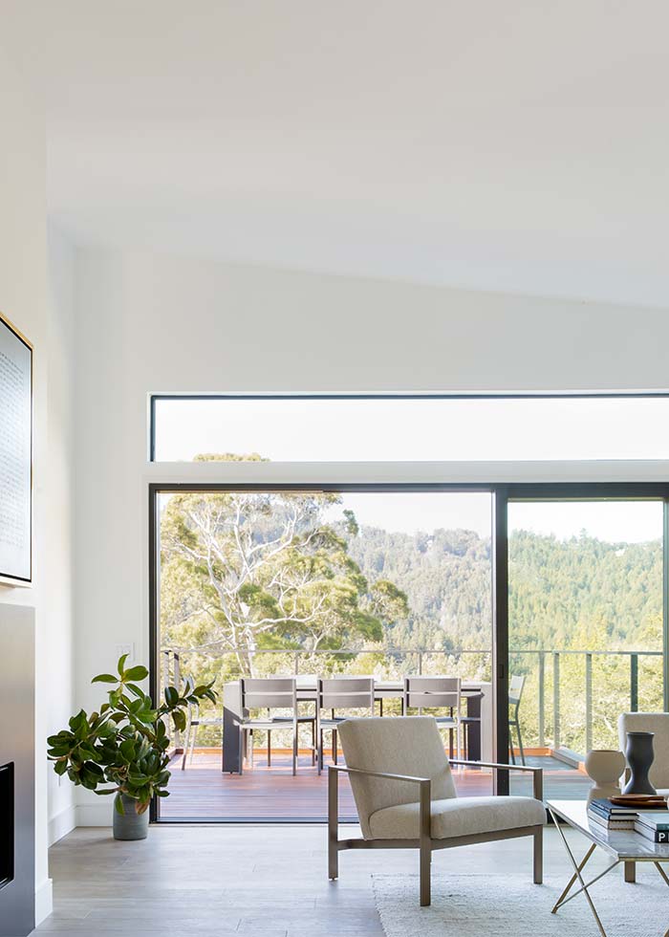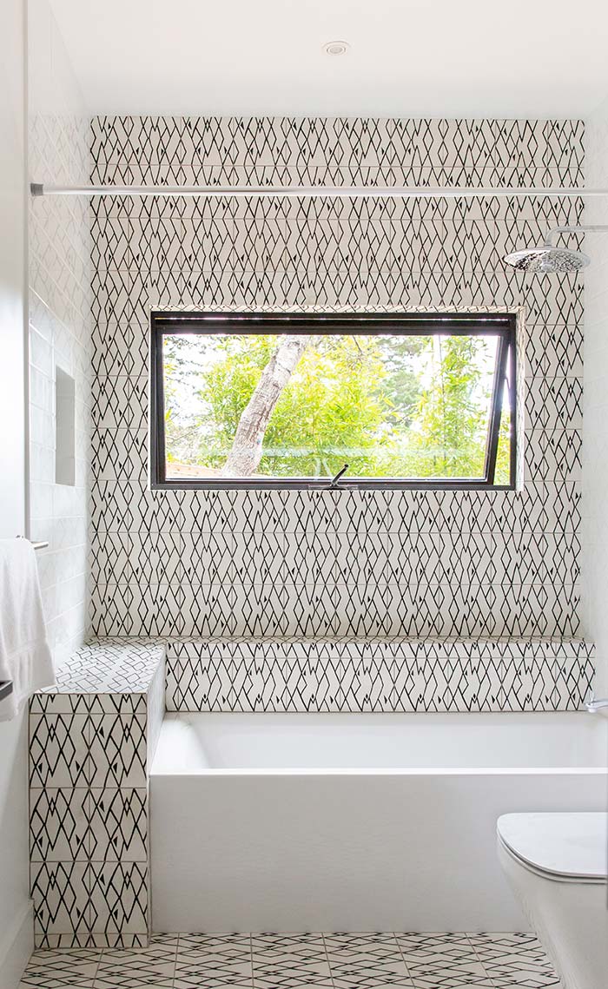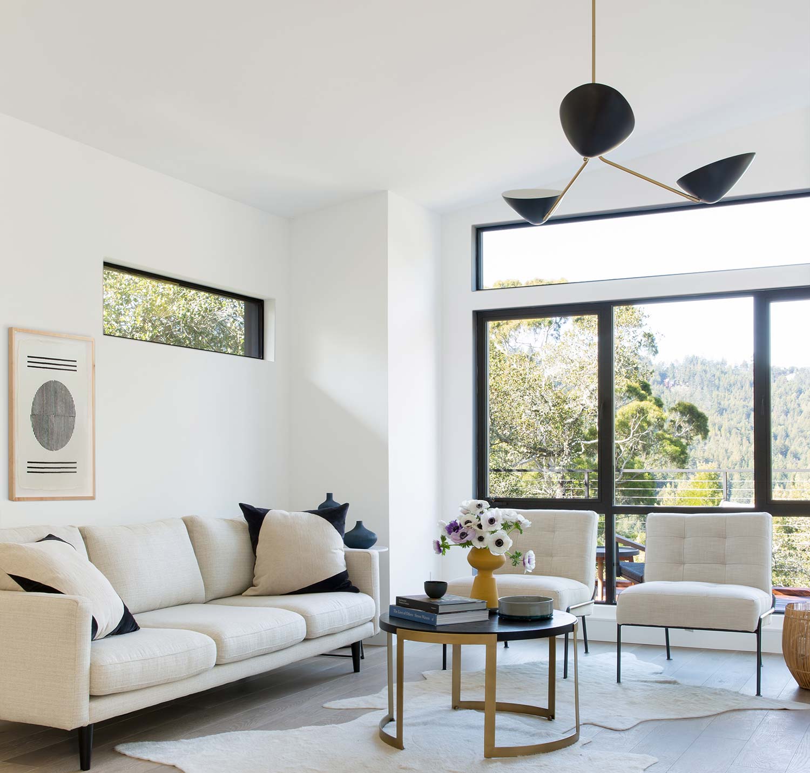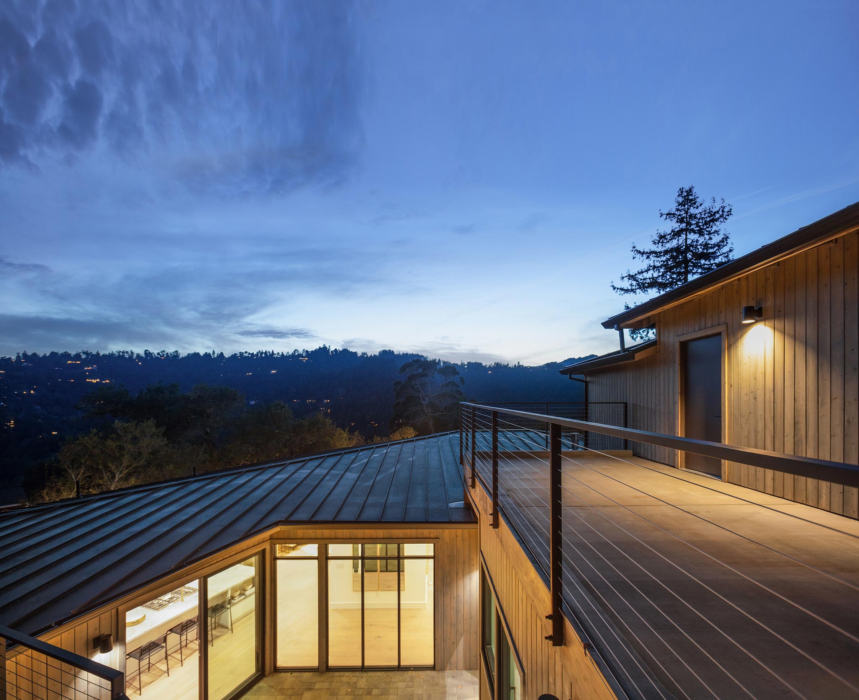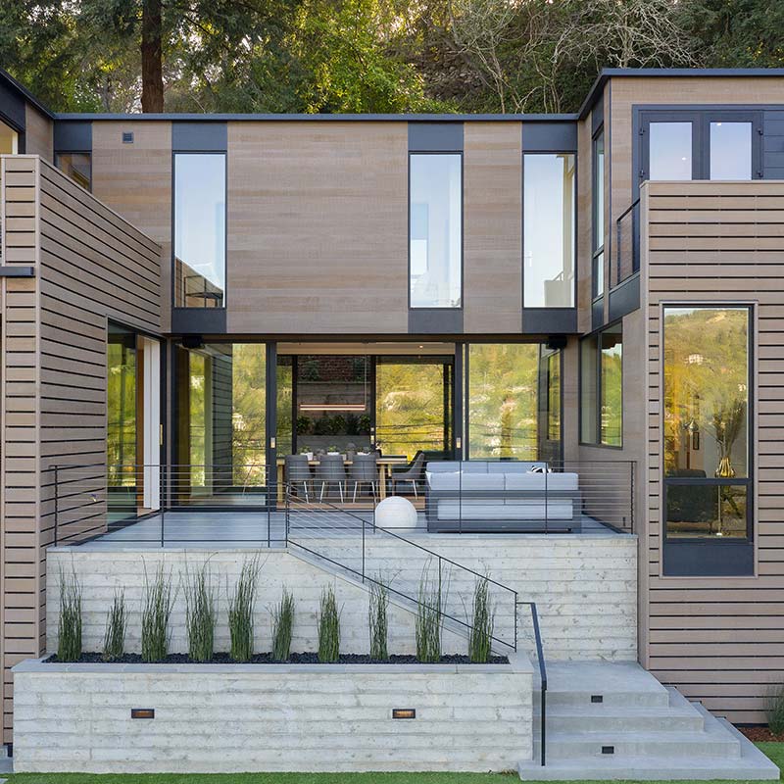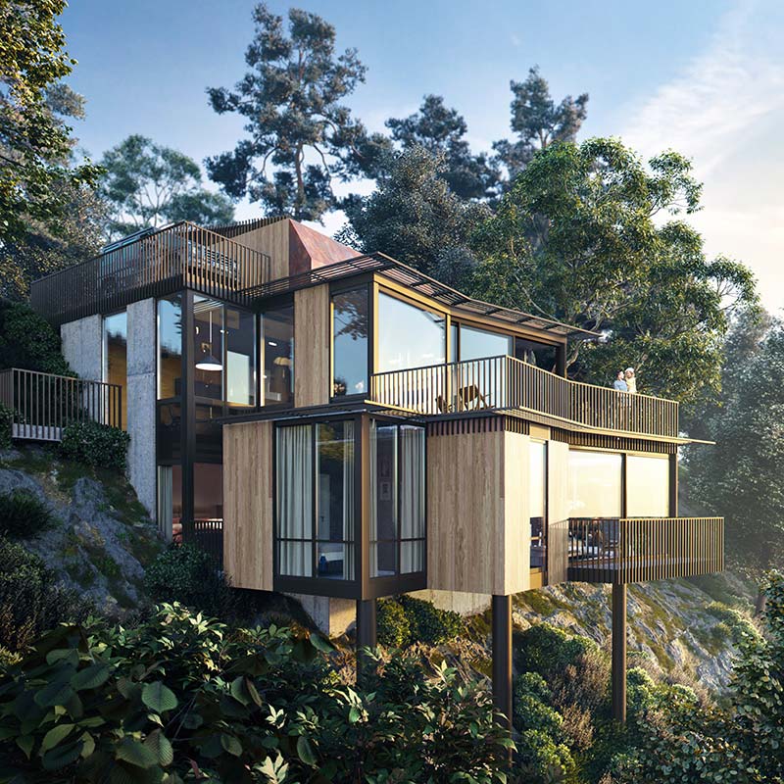Integrated within a sloping site in the hills of Mill Valley, the design of this 4500 square foot home connects with the landscape and allows for dramatic views. Built on a rare undeveloped lot, the home’s volumes cascade downward from street level where only the garage is visible. This solution, which complied with Mill Valley’s height restrictions, allows for unencumbered views of Mount Tamalpais.
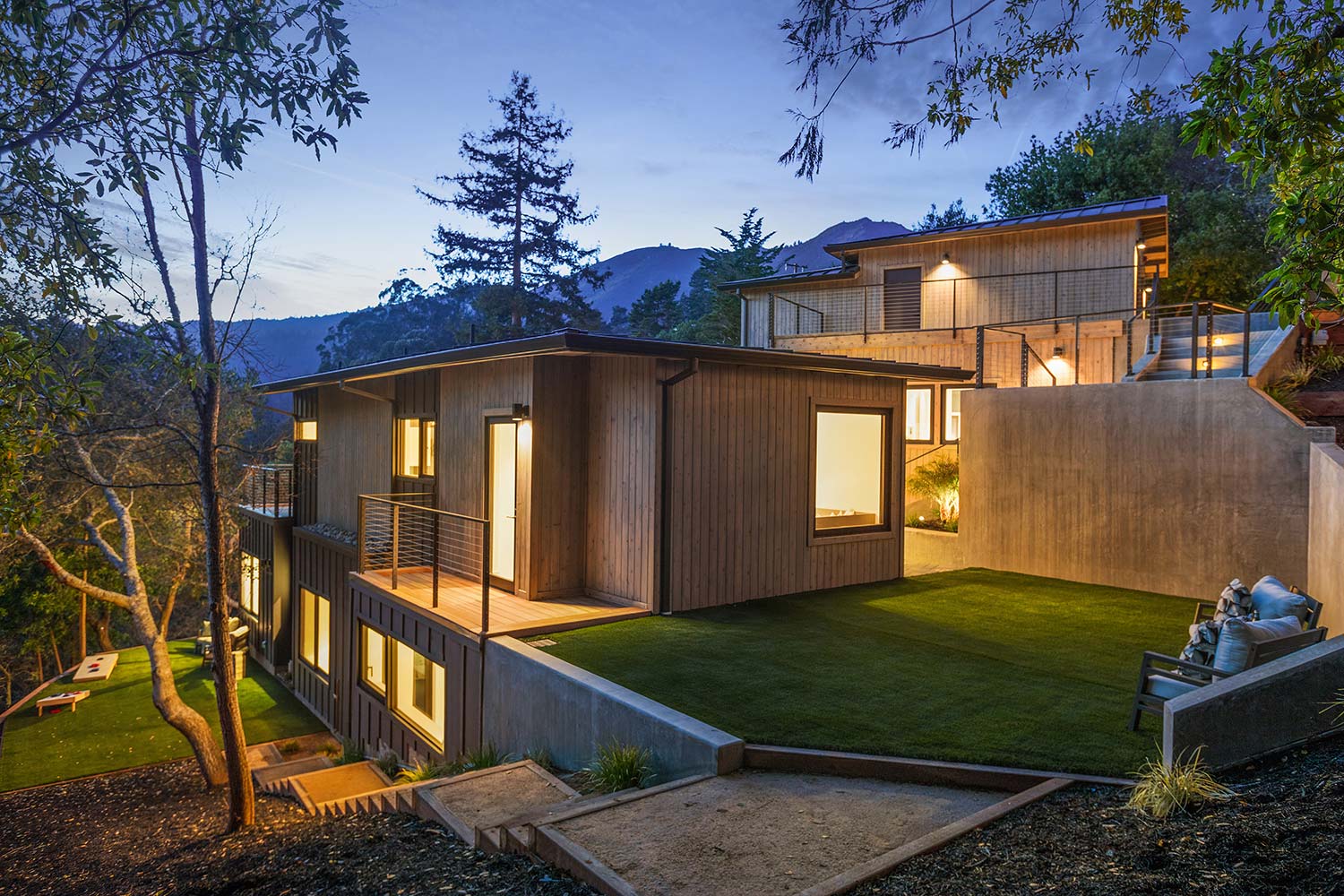
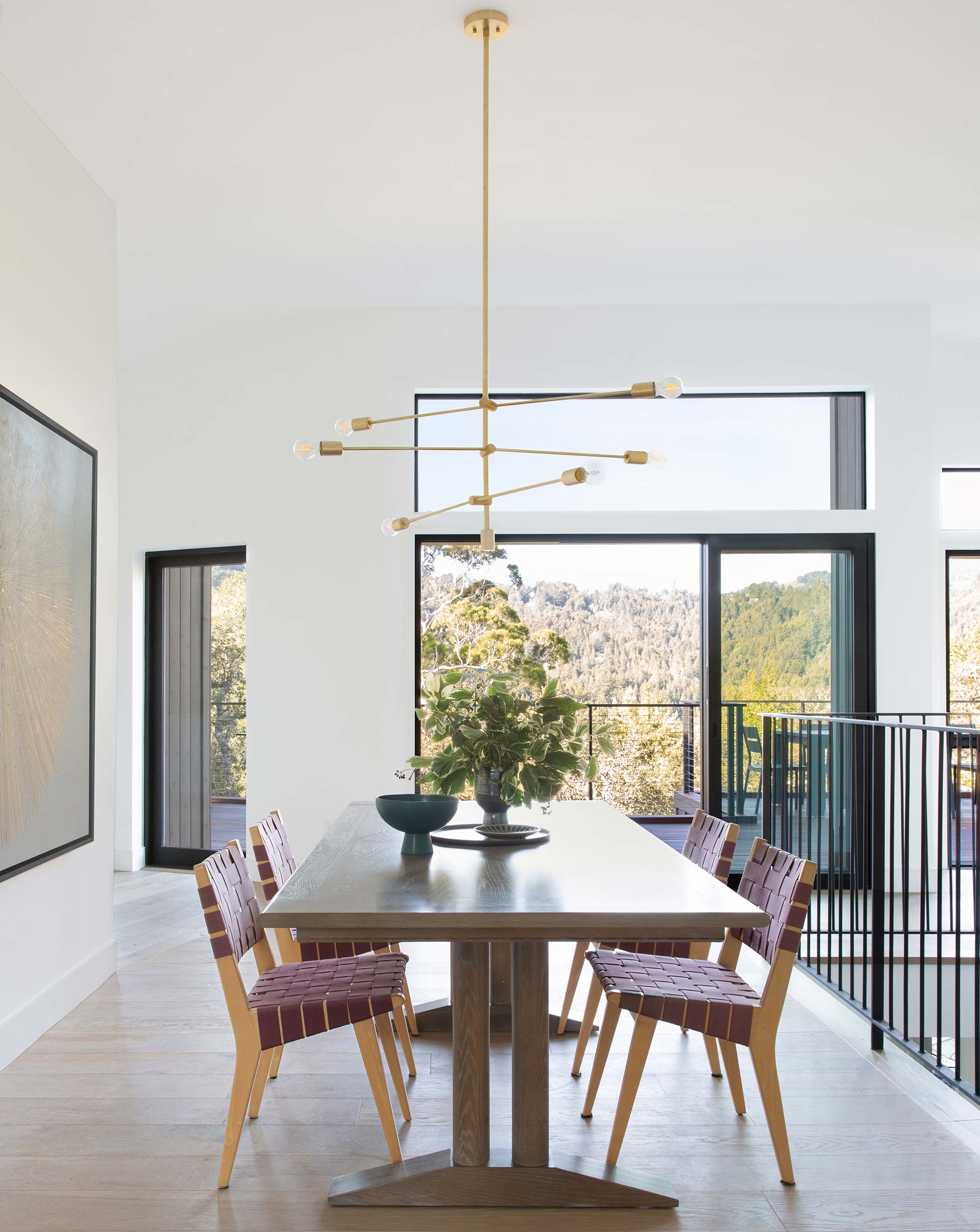
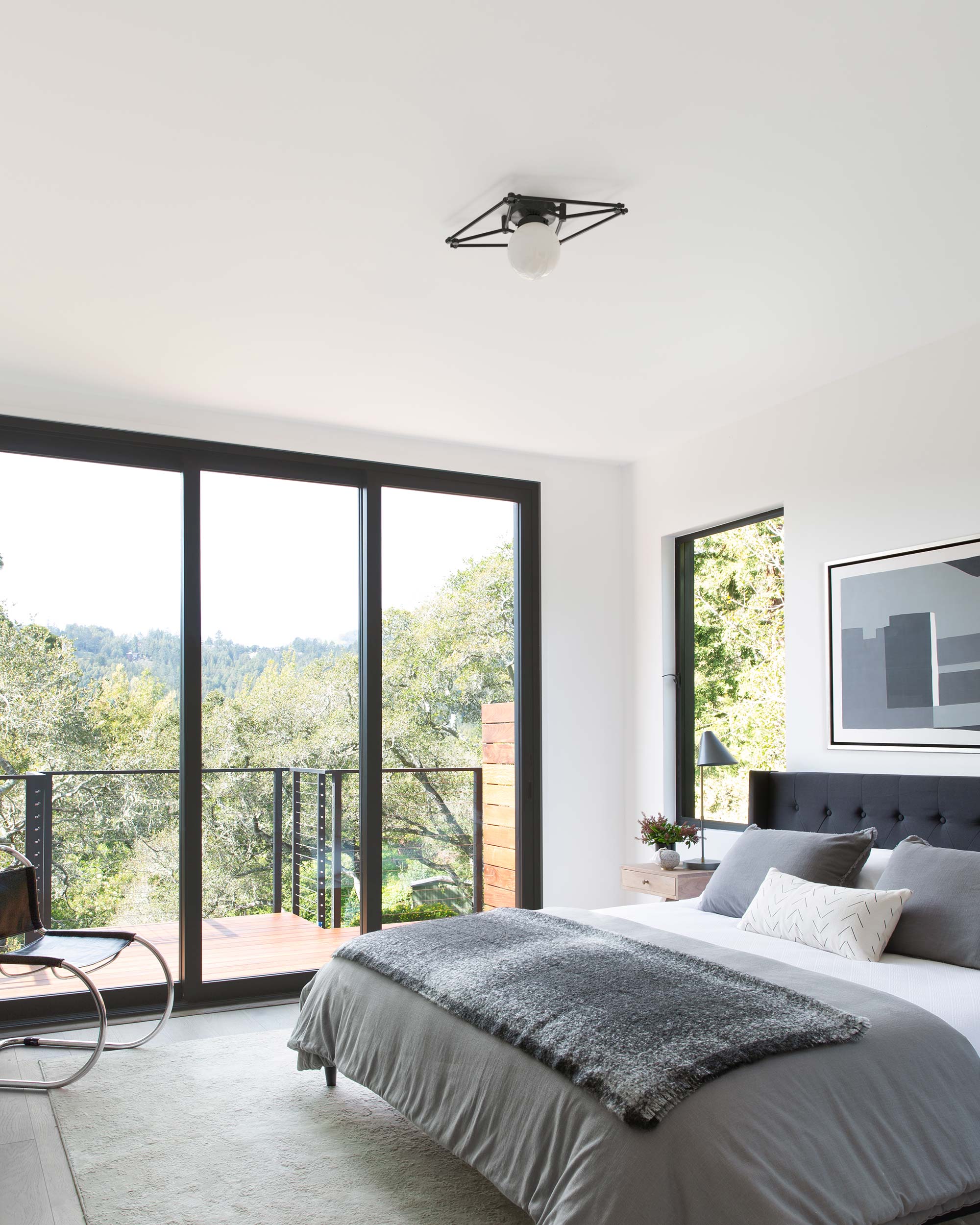
Directly below the garage, an accessory dwelling unit allows for 500 square feet of living space separate from the rest of the home. In the volume of the main residence, a living room, family room, kitchen, and dining room are on the second level above the four bedrooms on the lowest level.
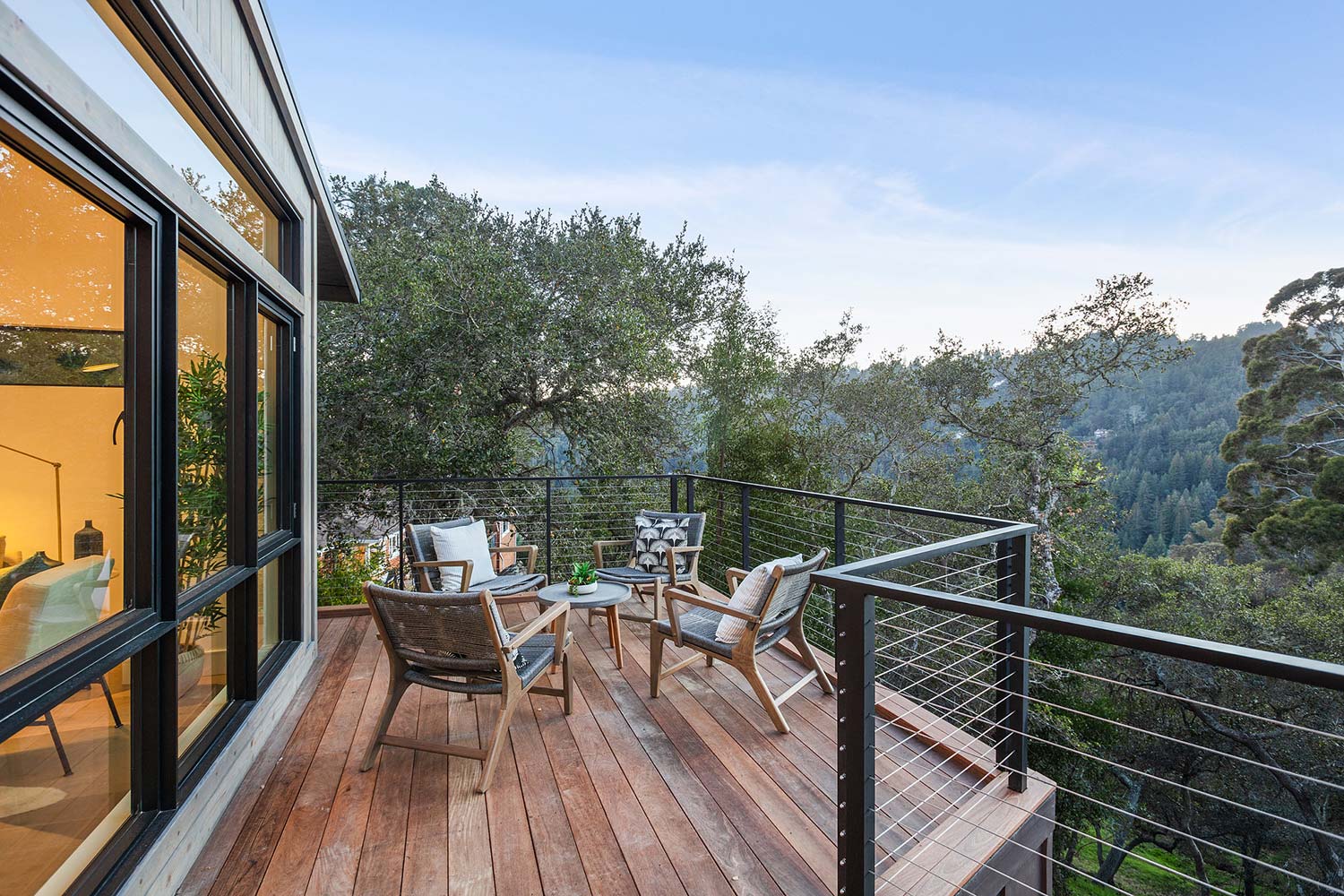
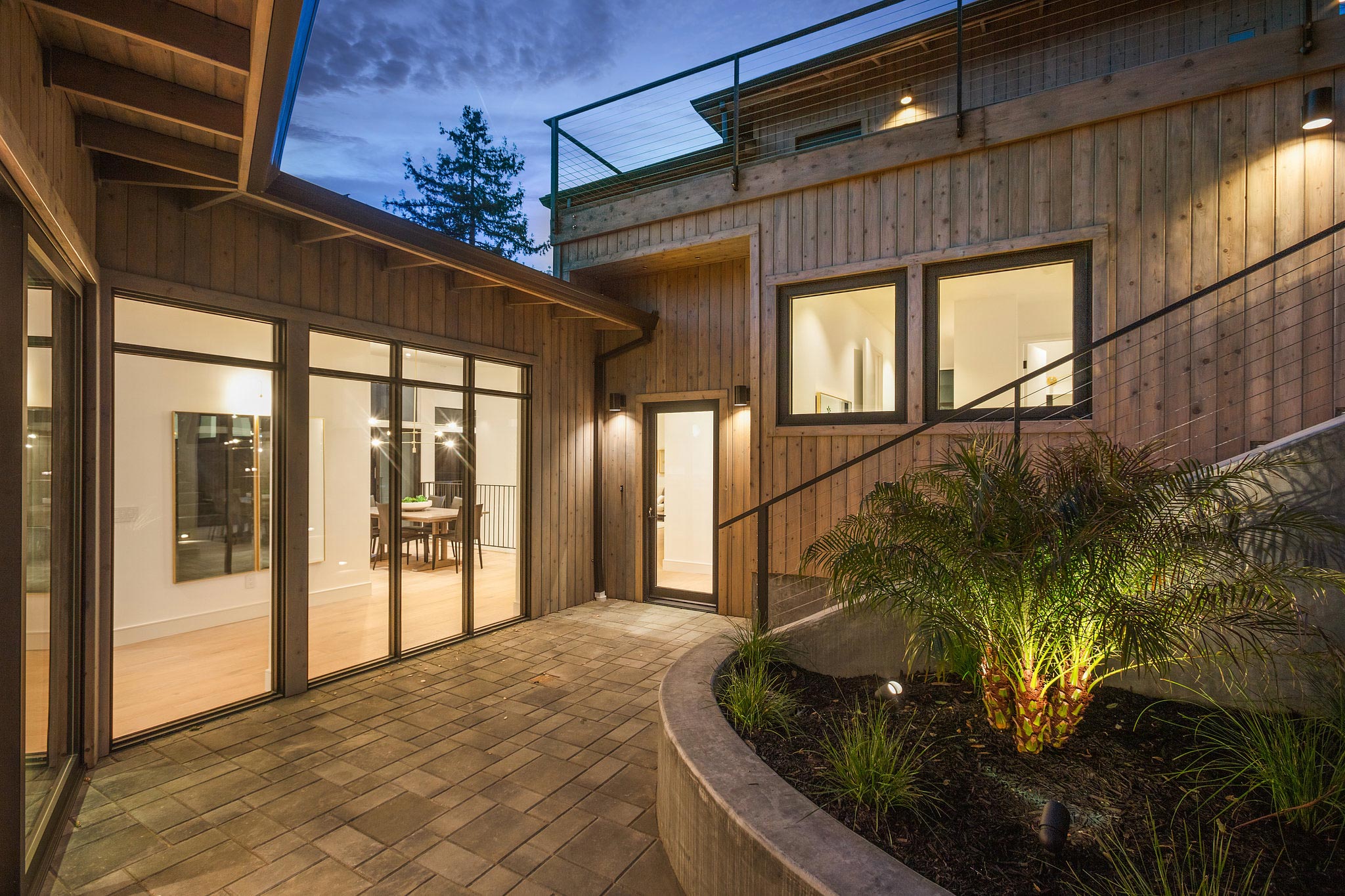
With a nod to the history of wood-clad residential architecture in the Mill Valley area, this home’s knotty cedar exterior seamlessly fits within the heavily wooded context.
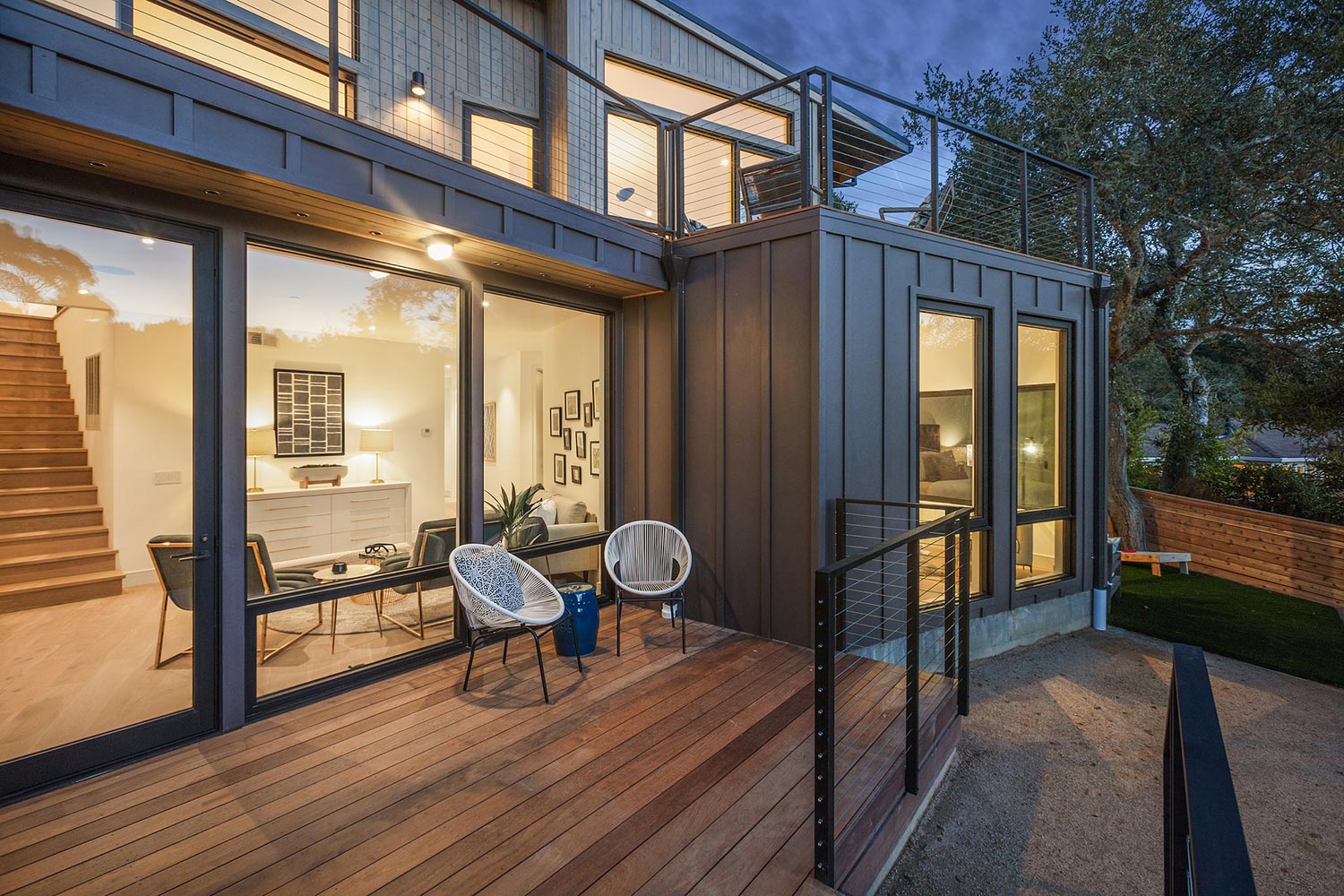
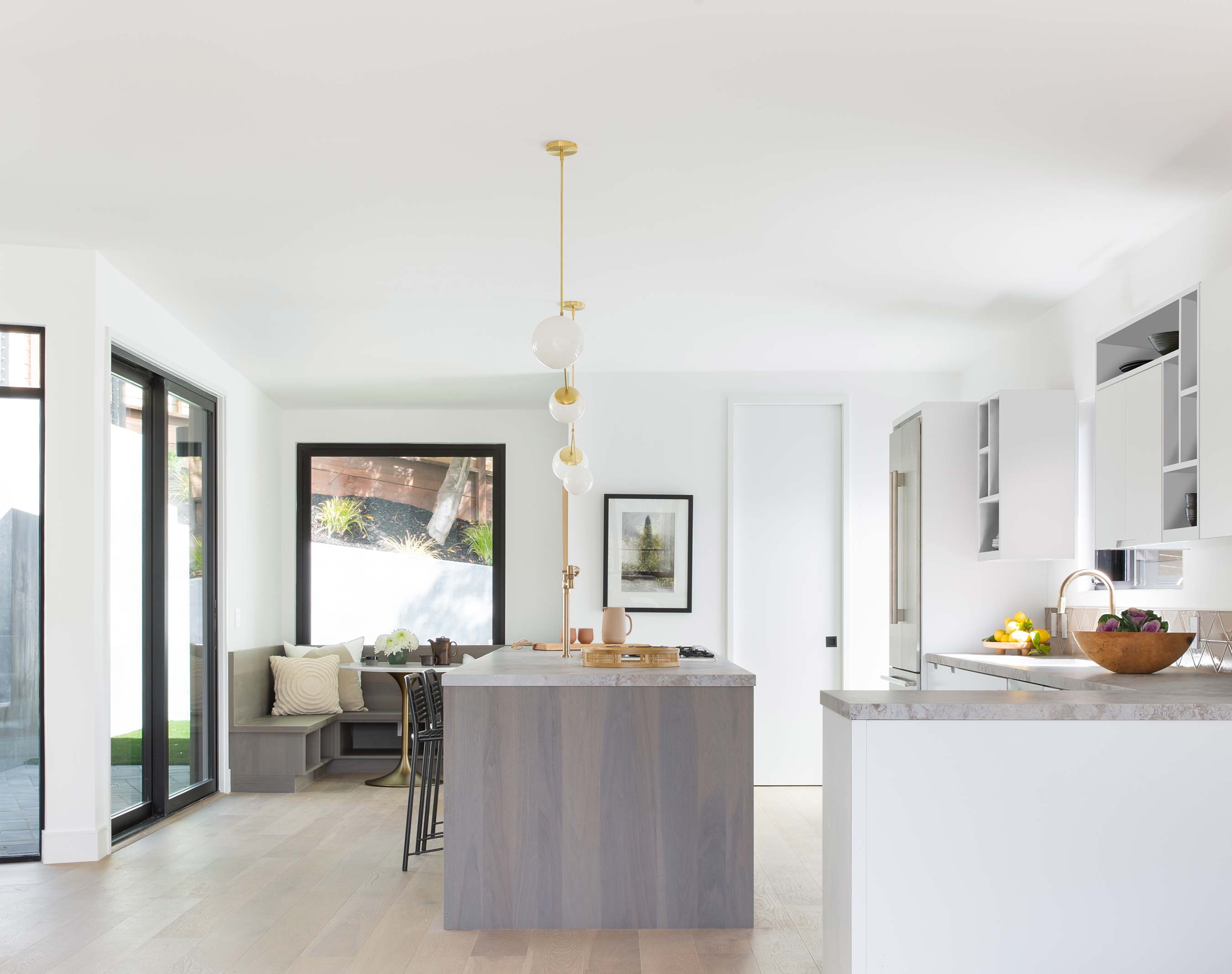
The strategically placed landscape elements and yard simultaneously connect the residence to the site and shield it from neighboring homes. Making the most of indoor-outdoor living, the home incorporates a generous outdoor terrace with large expanses of glass extending to the floor in the living and dining areas, allowing for fantastic views of the surrounding landscape.
