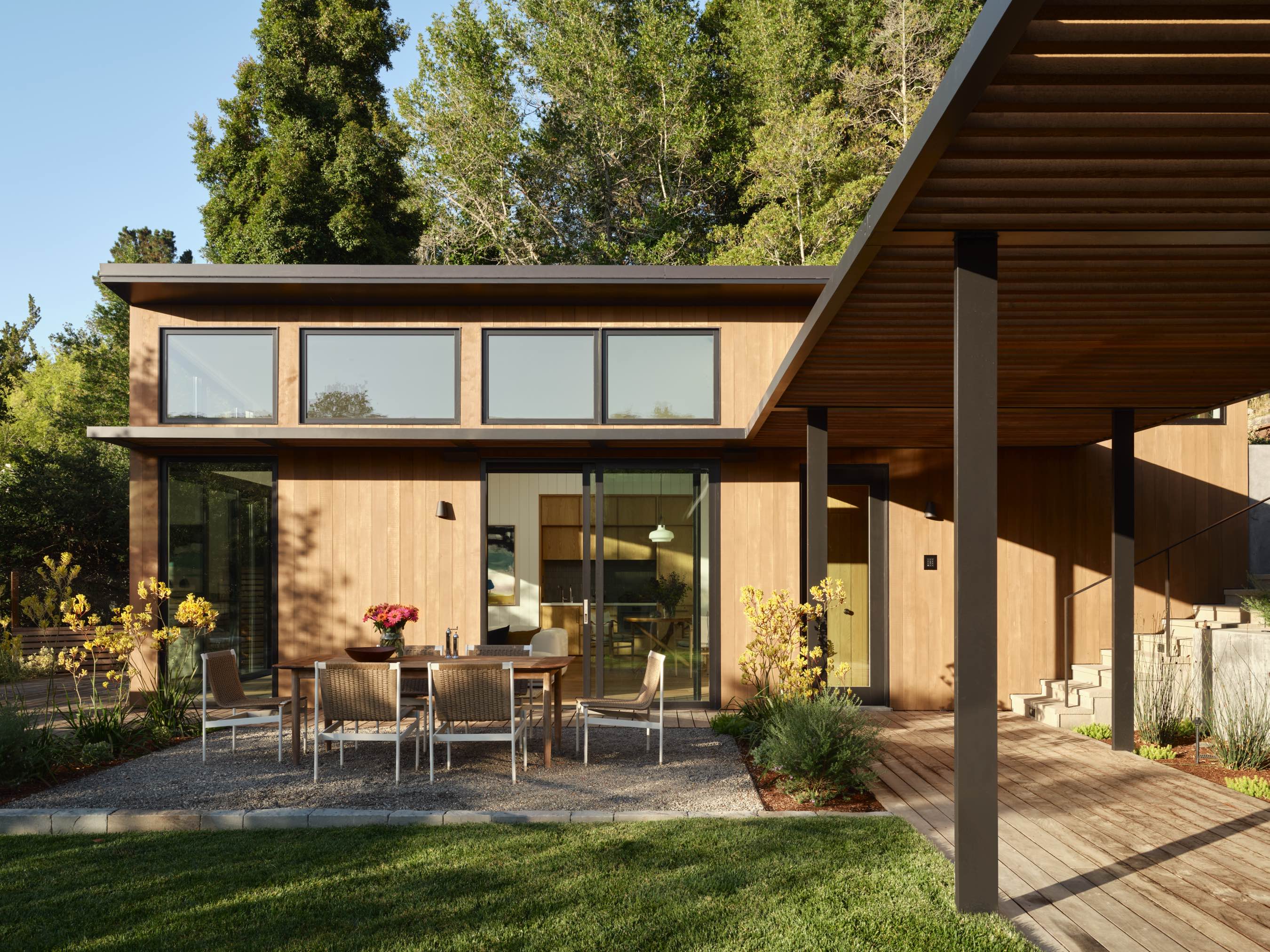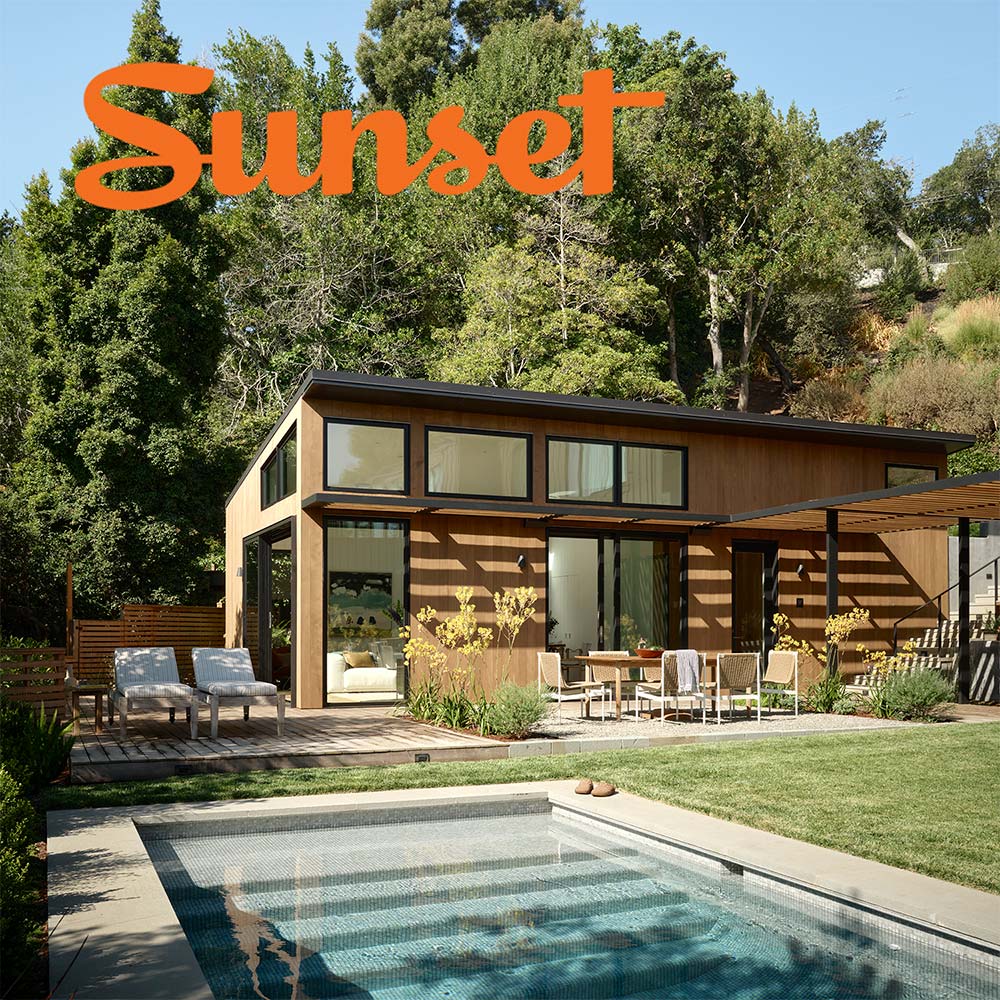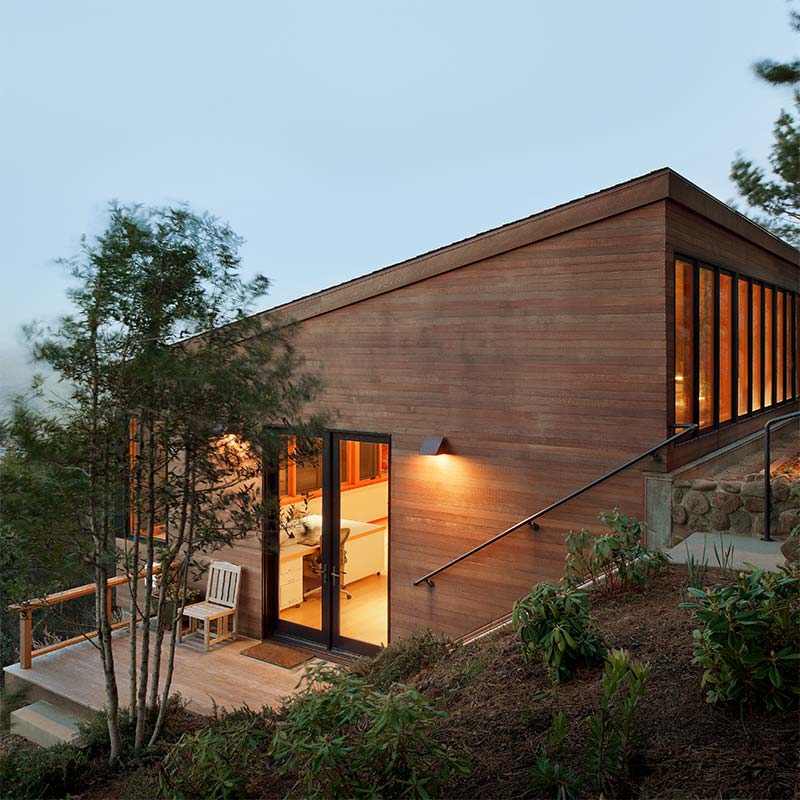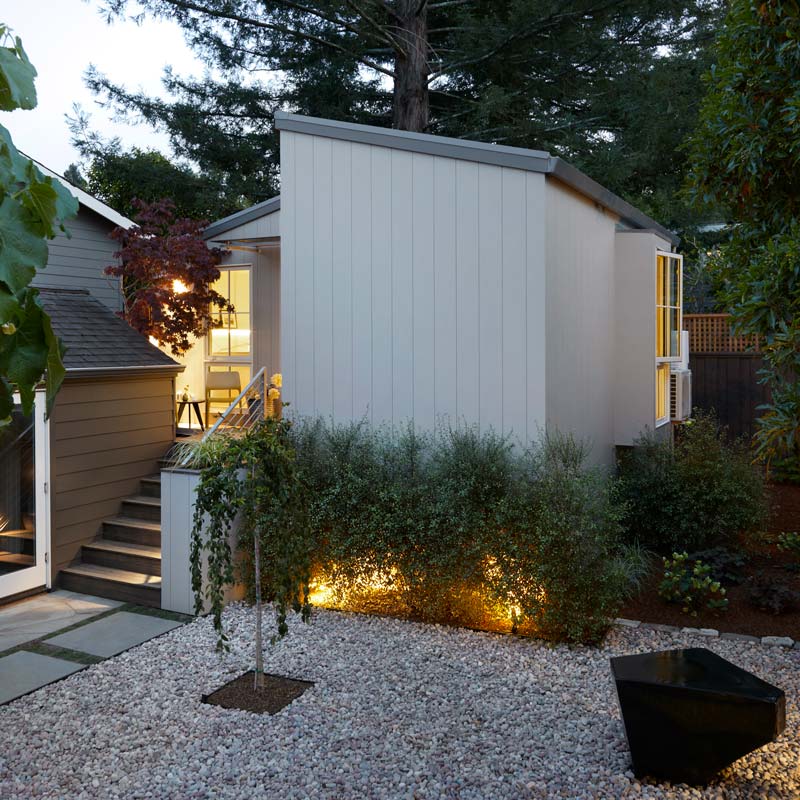A strategic addition can elevate a project, providing essential space that enhances flexibility and aesthetic harmony. The clients—a creative, design-conscious couple with a long-standing appreciation for quality craftsmanship—sought a versatile area that could serve as a guest room, office, yoga studio, or overflow space for gatherings. Recent legislation in California has simplified the construction of Accessory Dwelling Units (ADUs) and streamlined the process required to realize the construction of these elements.
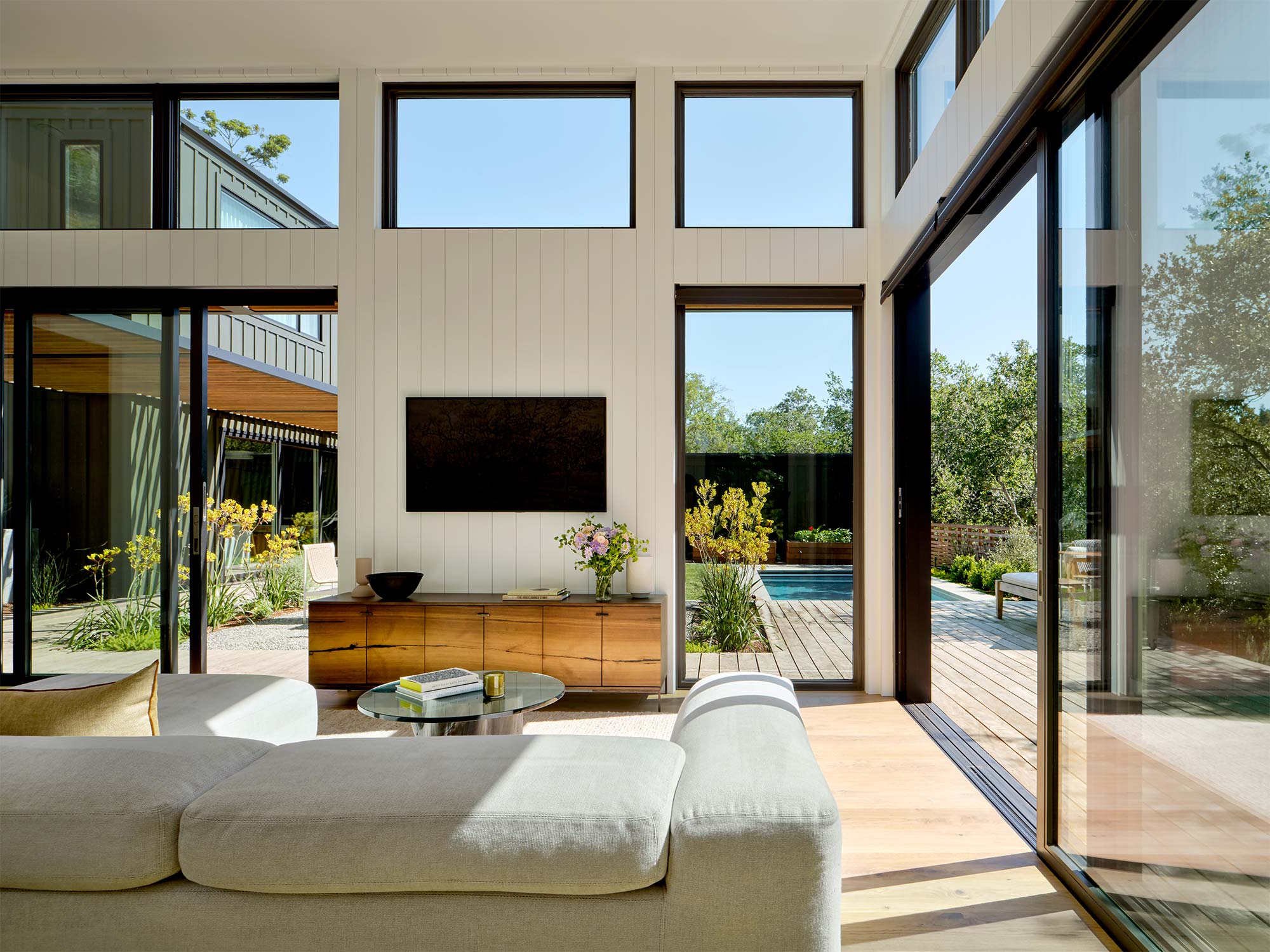
Richardson Pribuss Architects was tasked with creating a seamless addition that redefined the property’s spatial organization. The original residence, characterized by its simplicity, benefited from RPA’s expertise in maintaining architectural integrity and a meaningful connection to the landscape. The new ADU provides additional space and revitalizes an underutilized sloped yard. Working closely with their trusted builder, who has been integral to their home’s ongoing evolution, the clients ensured that the addition seamlessly blended with the existing structure.
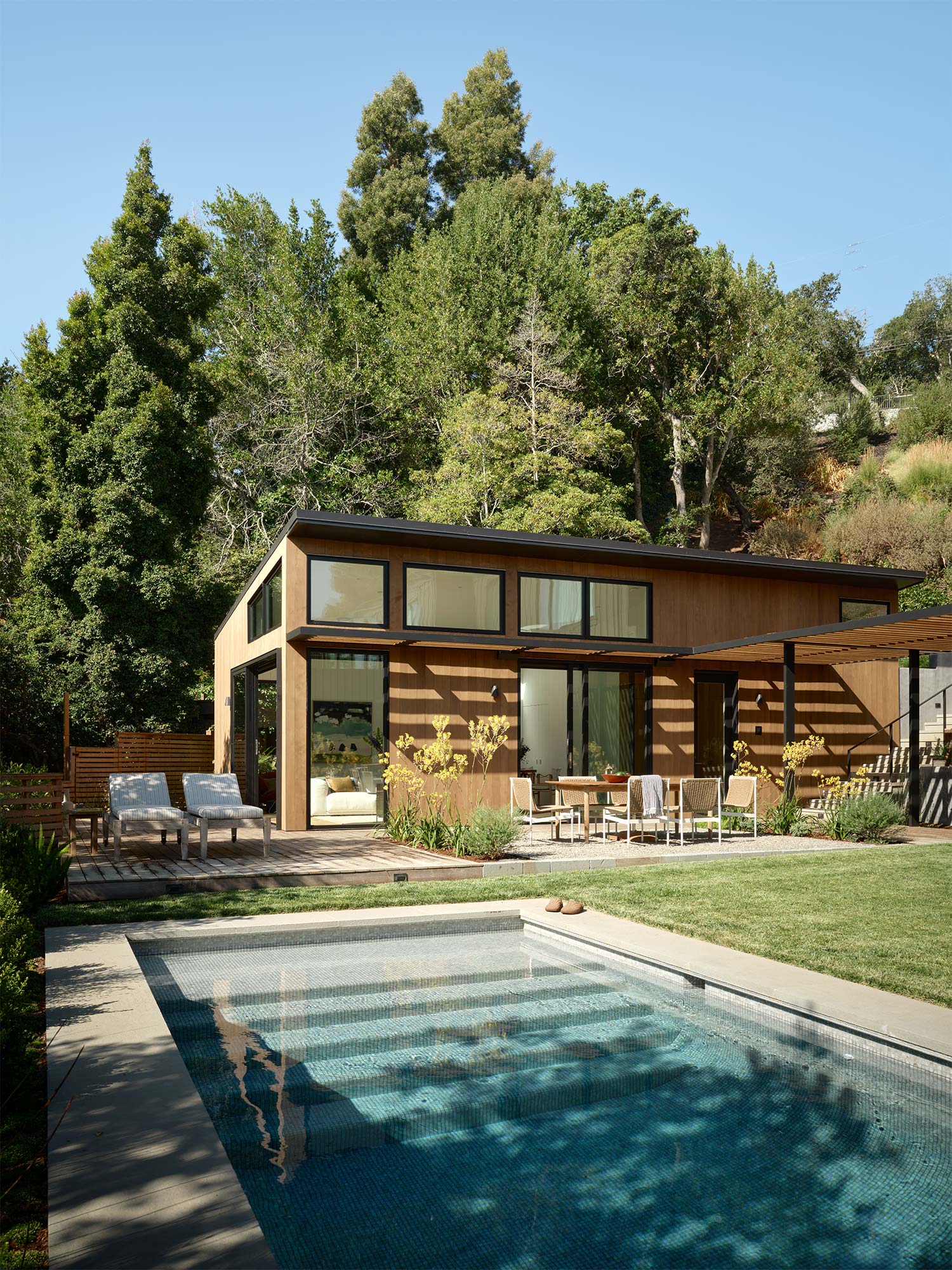
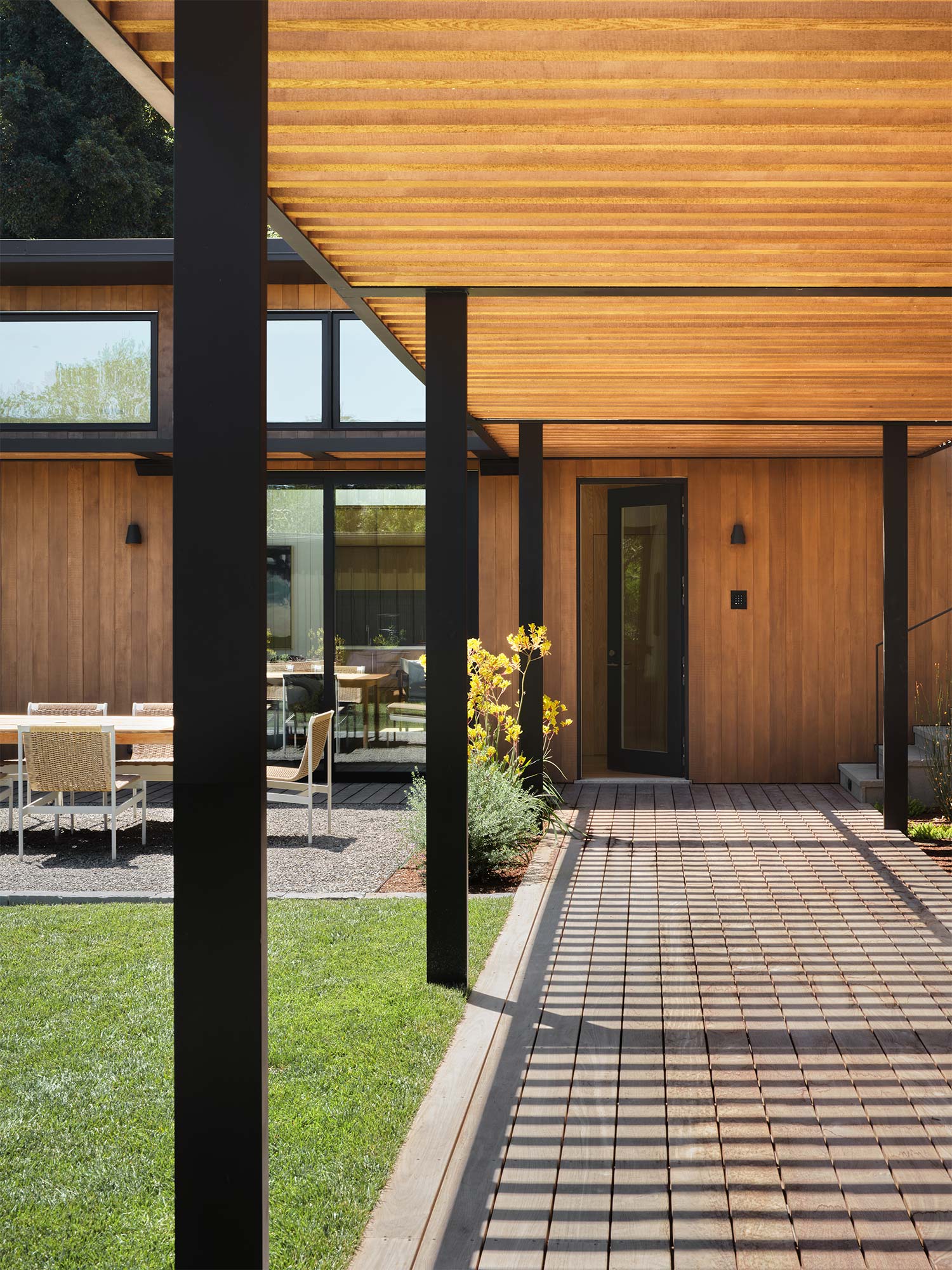
To kick things off, the existing house was repainted a striking dark green, creating a stunning contrast with the surrounding landscape. The design employs warm materials and finishes. On the interior, the combination of white lapboard siding and rich dark wood introduces a sophisticated yet inviting atmosphere. Our approach harmonizes form and function, utilizing Western Red Cedar and painted aluminum to enhance the new structure’s character.
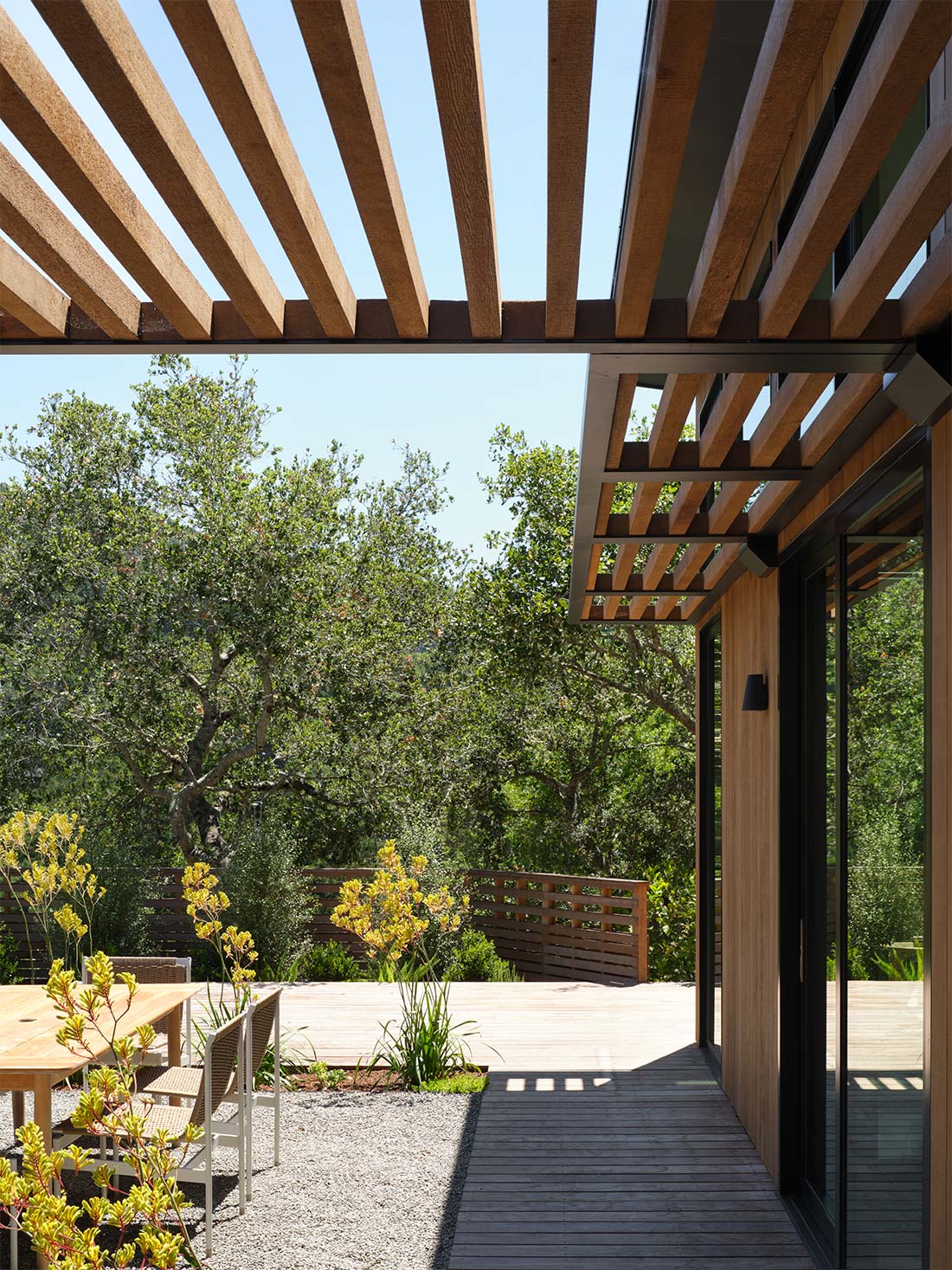
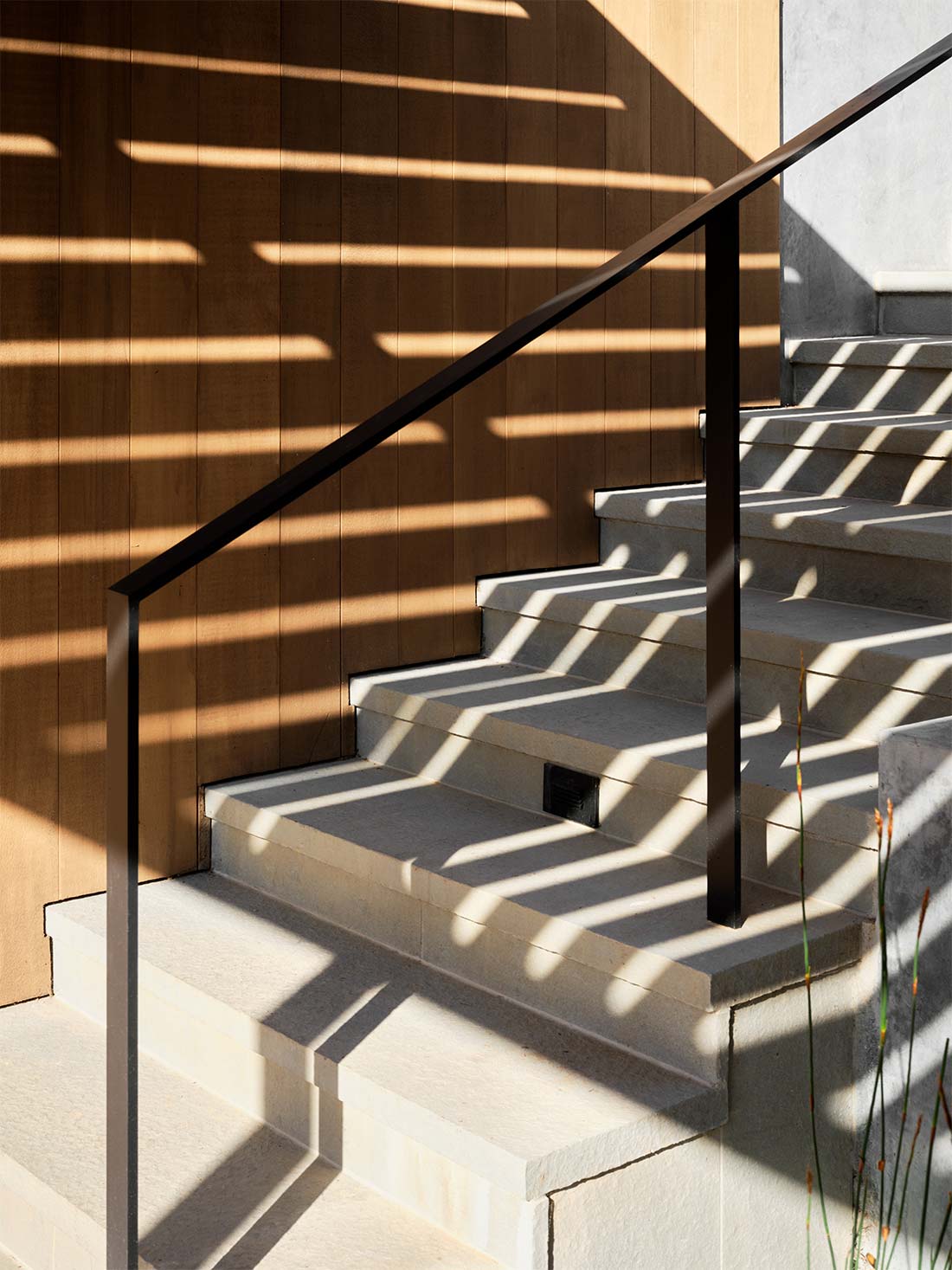
An attached covered walkway serves as a connection and visual anchor, leading to a newly integrated hot tub and pool area that elegantly frames the main yard, now a courtyard. This thoughtfully designed landscape redefines open spaces, promoting a seamless flow between indoor and outdoor environments.
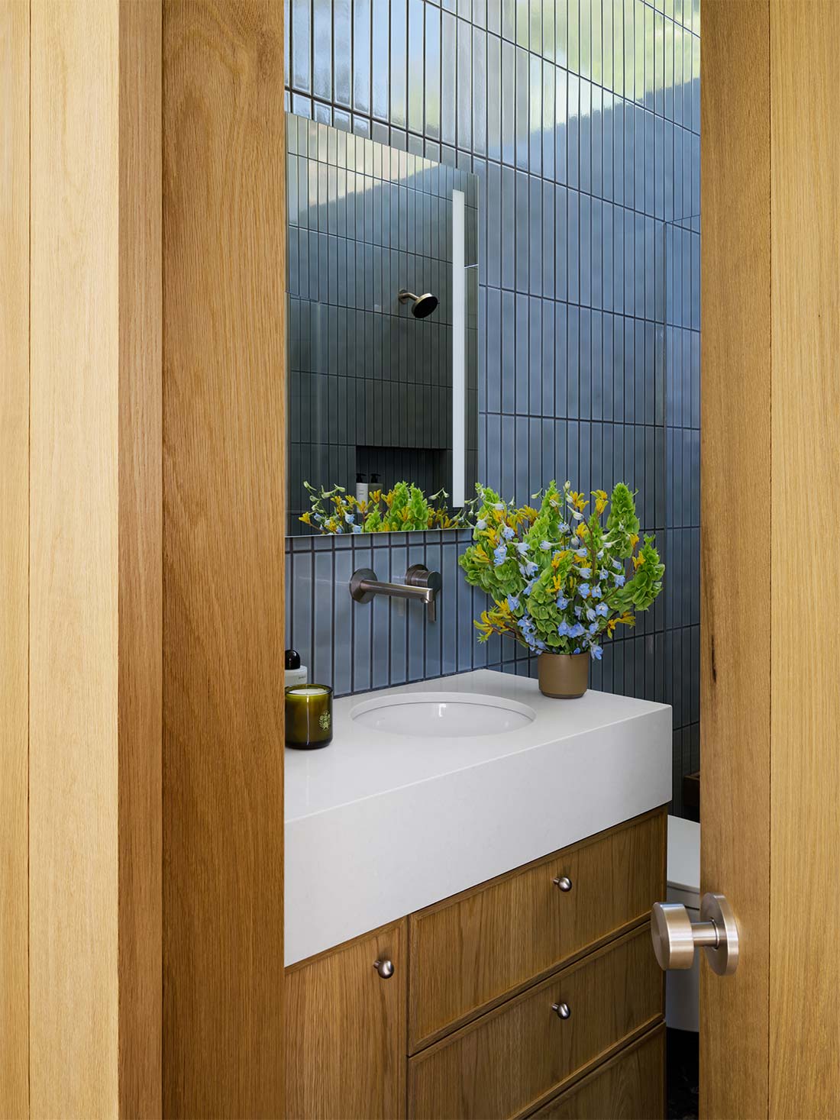
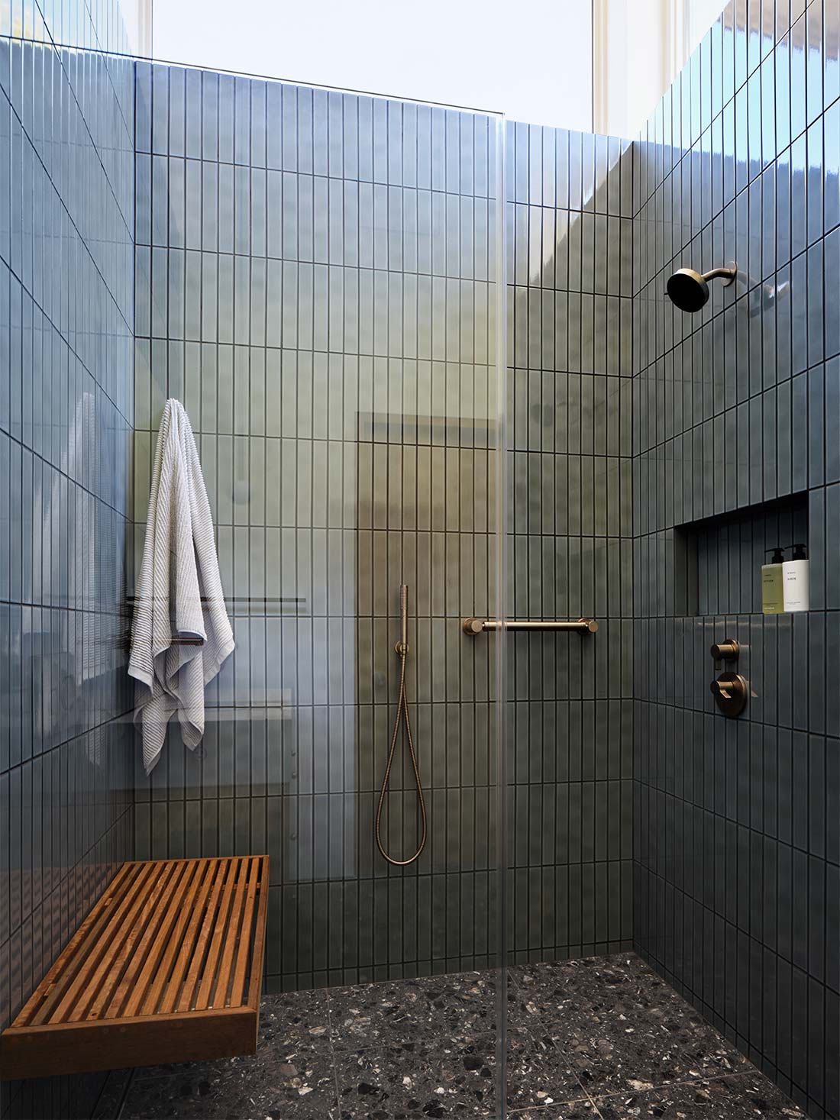
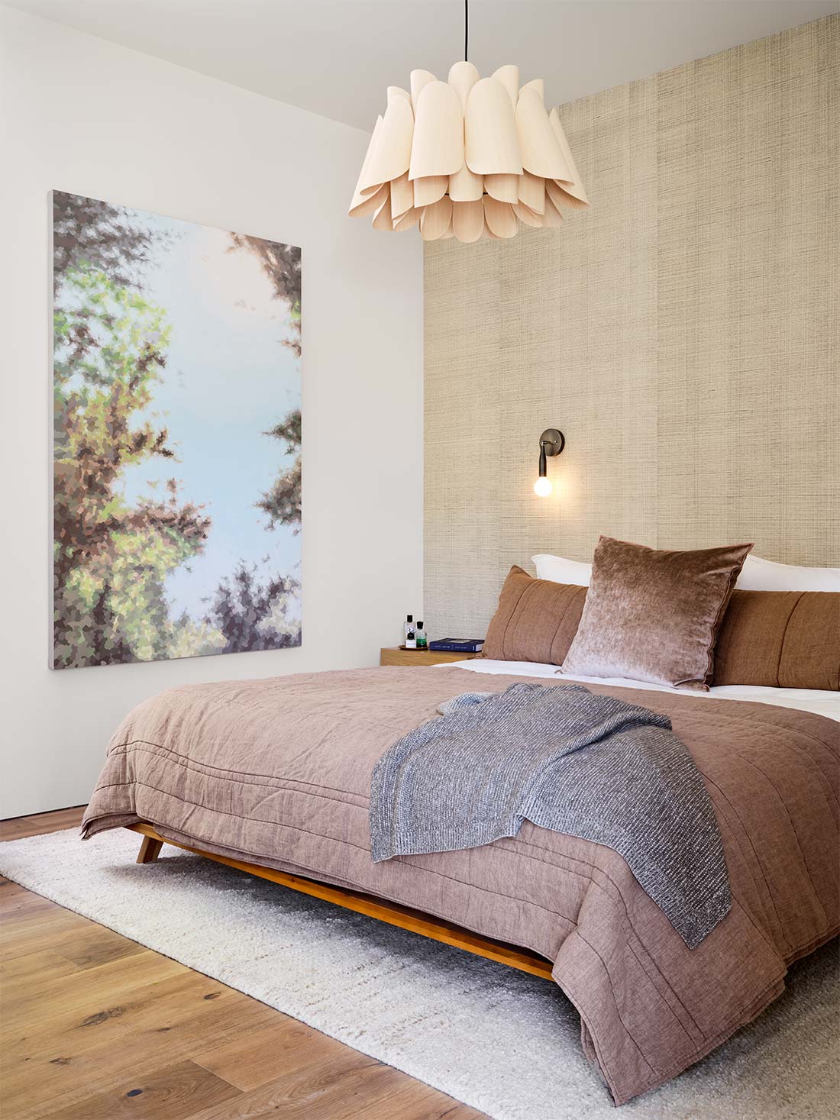
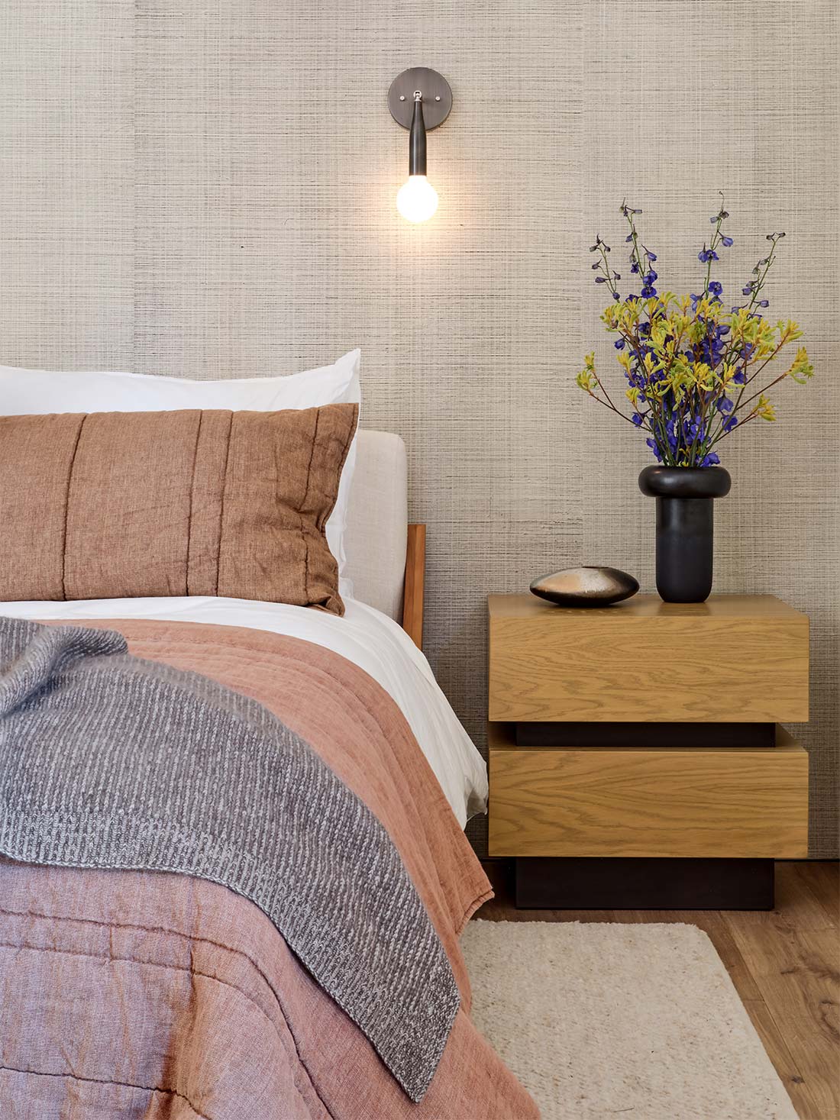
This project illustrates how thoughtful design and planning can enhance both functionality and aesthetics. By reimagining the relationship between indoor and outdoor spaces, the addition complements the original structure while improving usability.
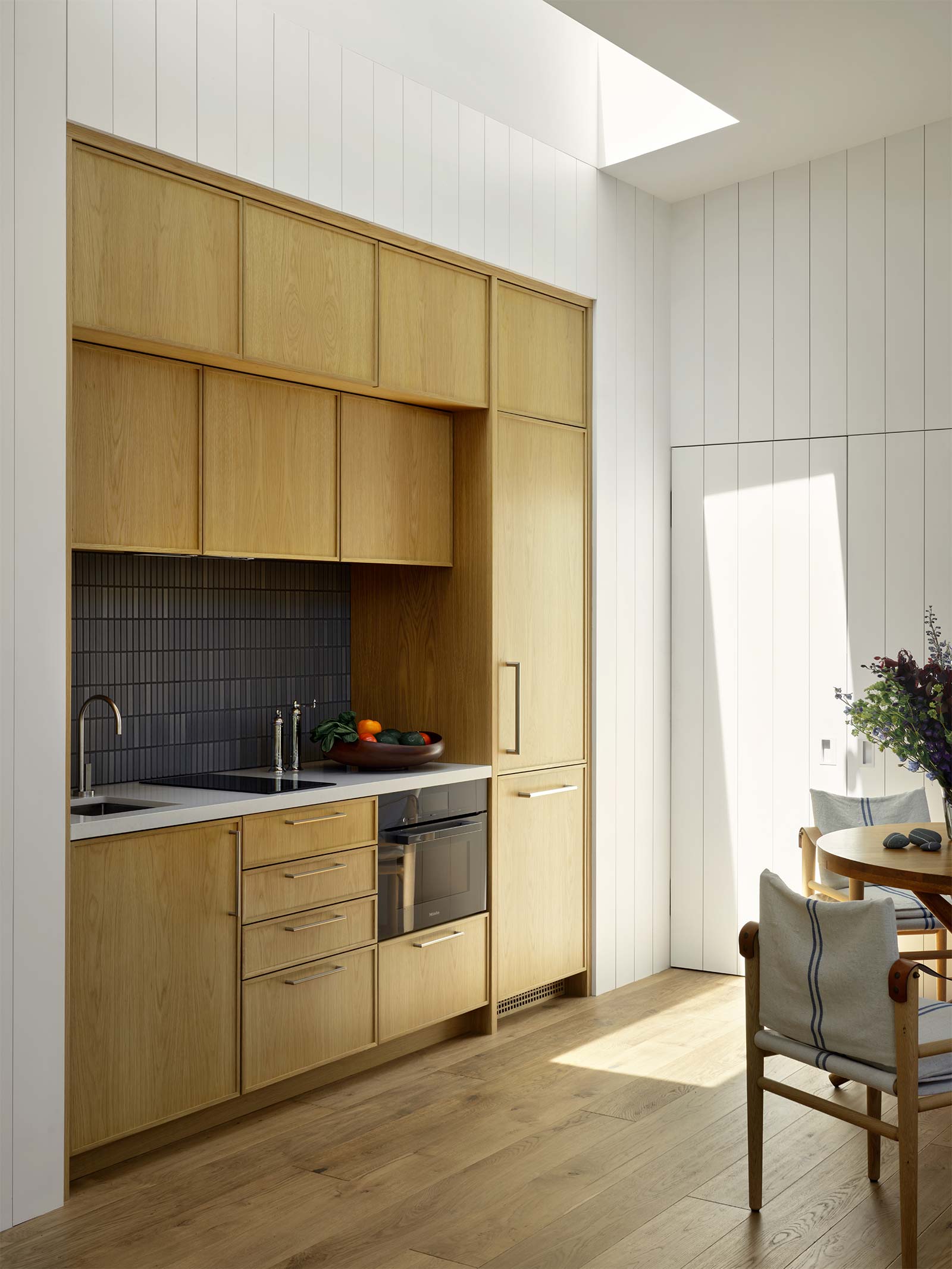
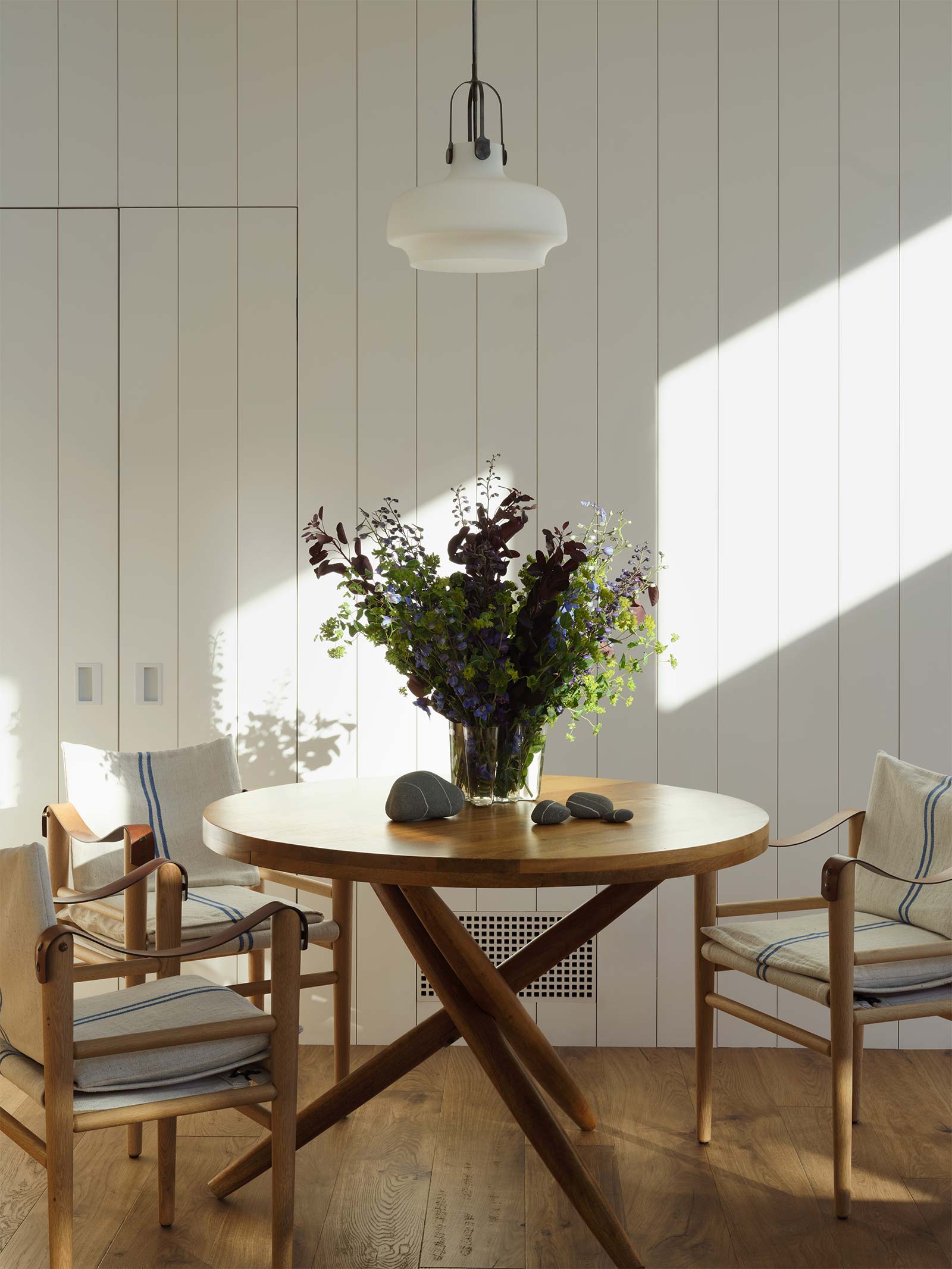
This endeavor reflects RPA’s commitment to creating designs that elevate the quality and character of existing properties by adding the perfect new addition.
- Construction by Thompson Suskind, LP
- Landscaping by Studio H2
- Photos by Adam Rouse
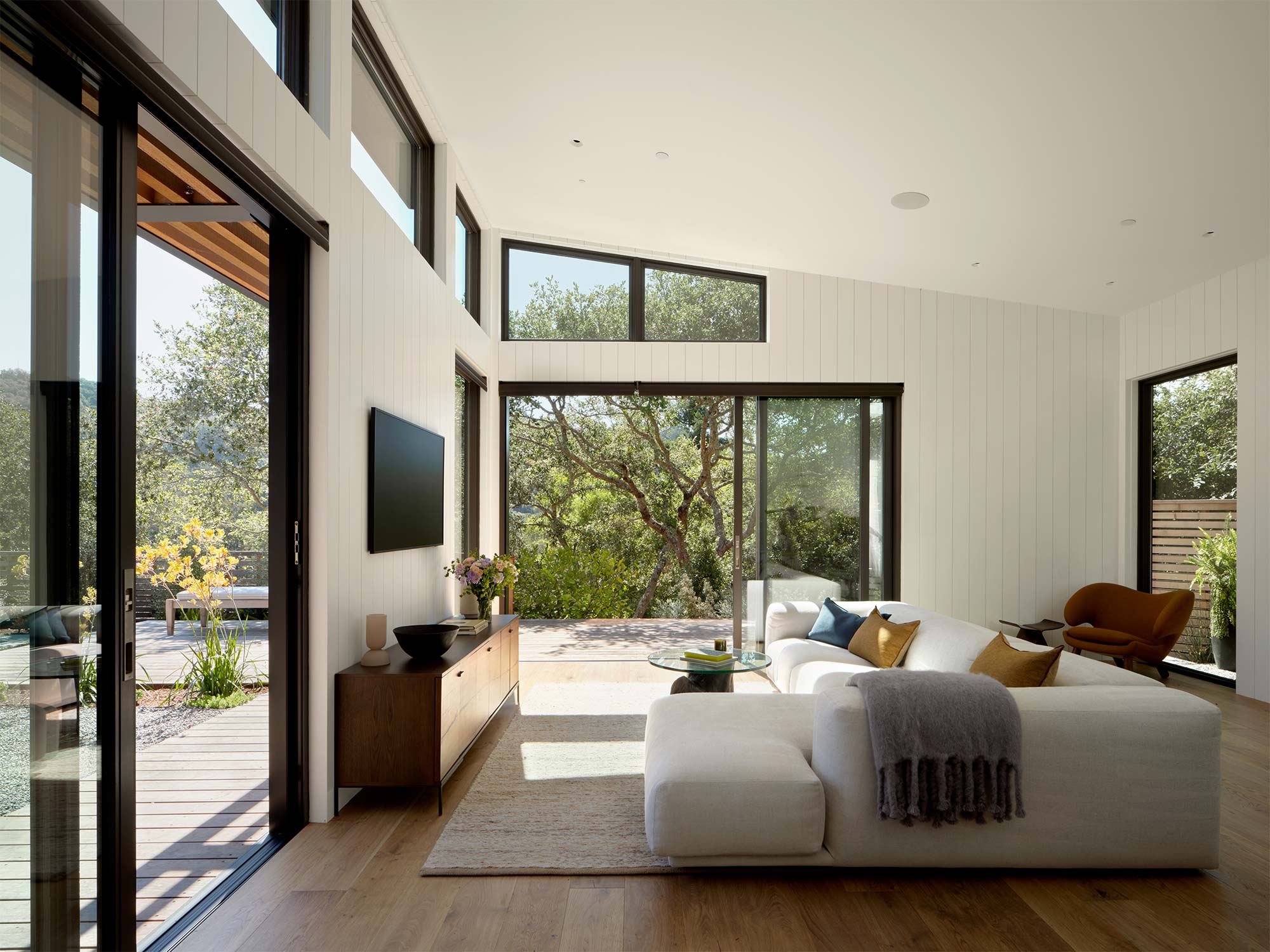
Featured
-
This ADU was built to solve what the main house was missing. RPA’s Mill Valley Retreat featured in Sunset Magazine.
