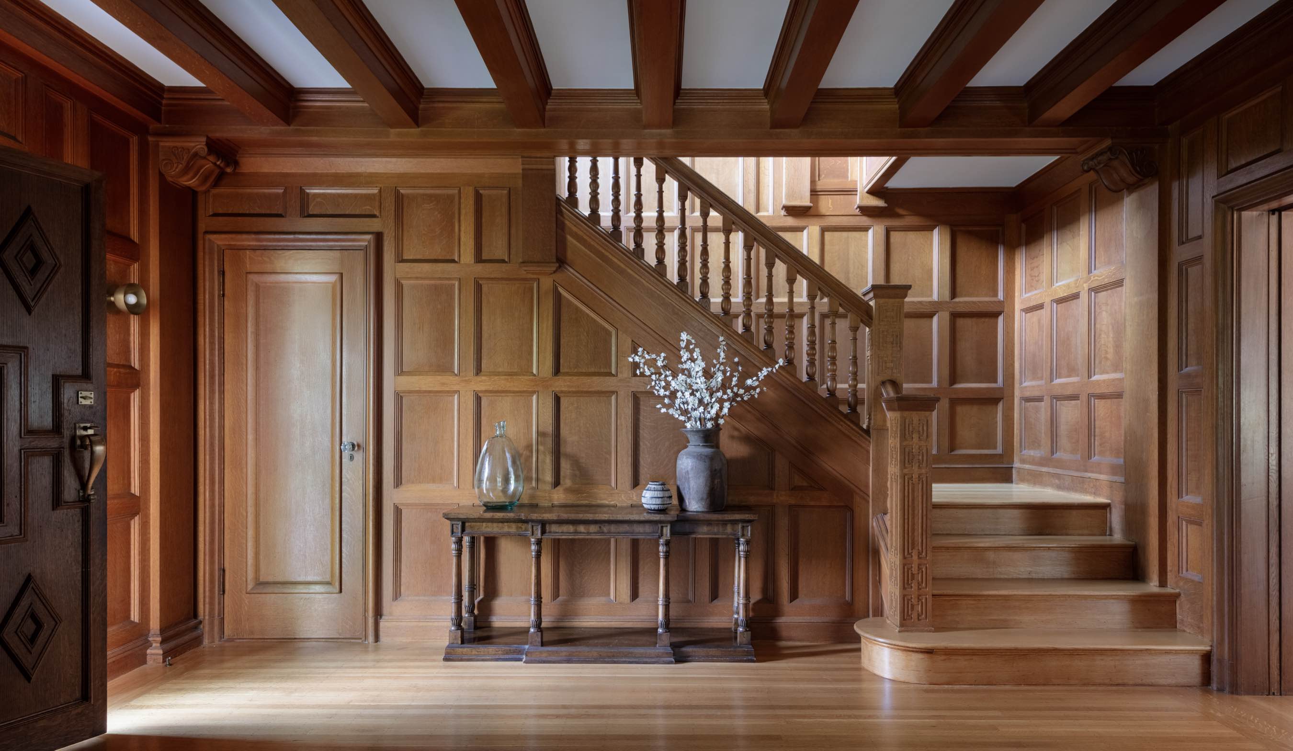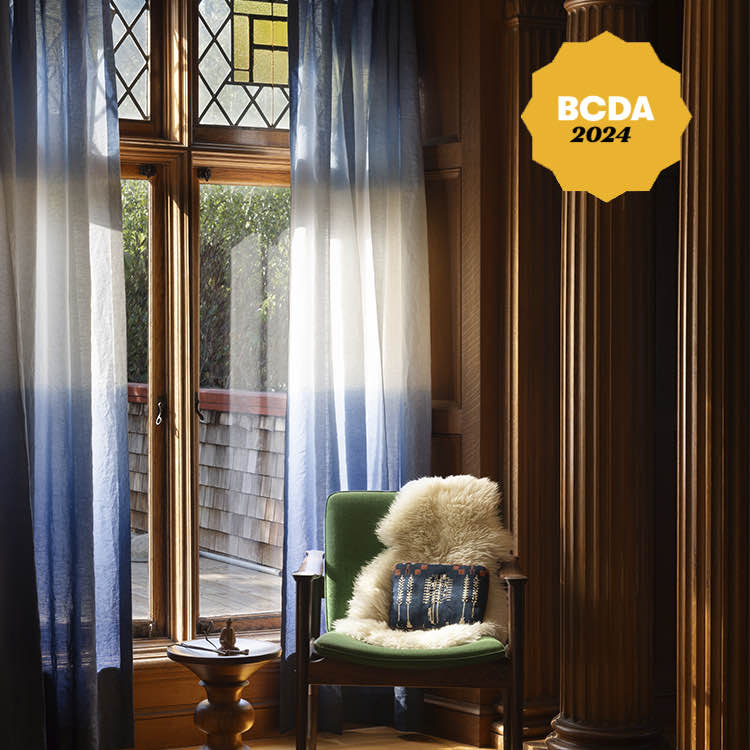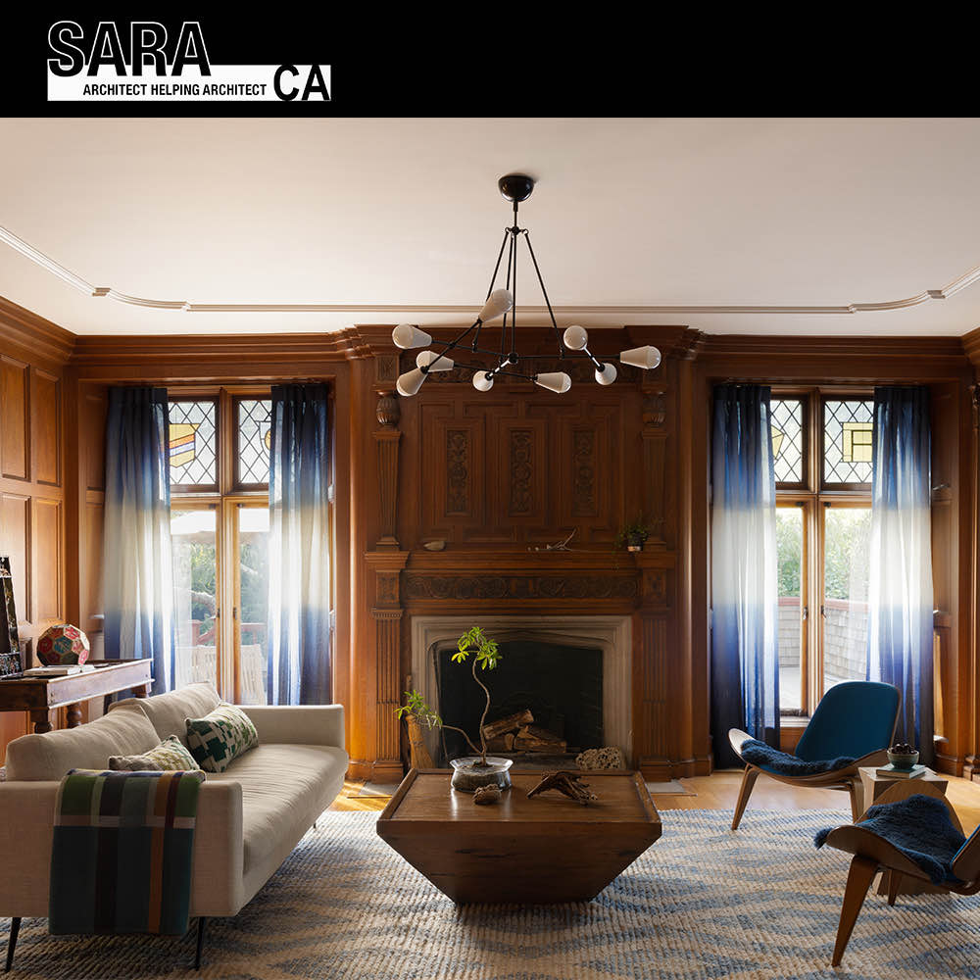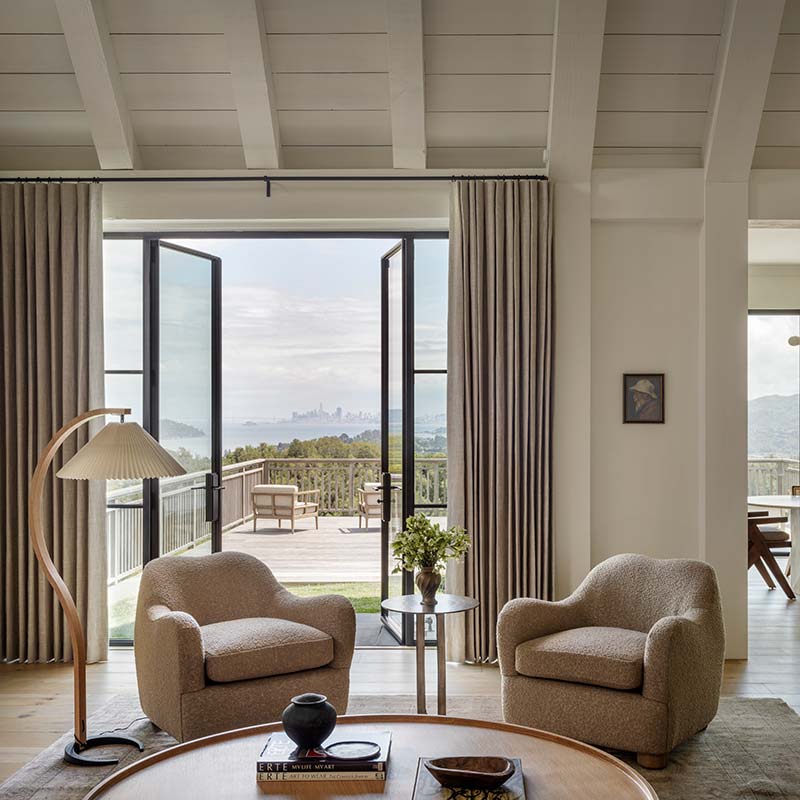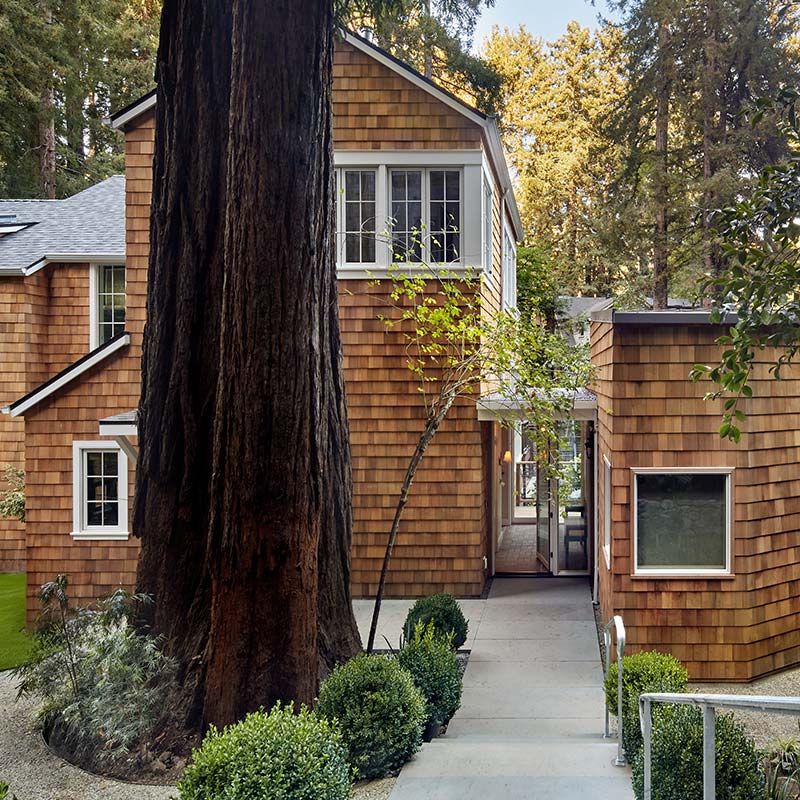When the scope of work on a project begins to expand, it can be a sign of good things to come. What started as a straightforward bathroom remodel project became a holistic renovation with rewarding results.
A shingled Dutch gable with leaded glass windows is the first indication of this house’s unique styling and history. Our clients were drawn to the house’s 1913 history and left it unchanged for years. When ready to renovate, they focused on preserving as much of the home’s original charm as possible.
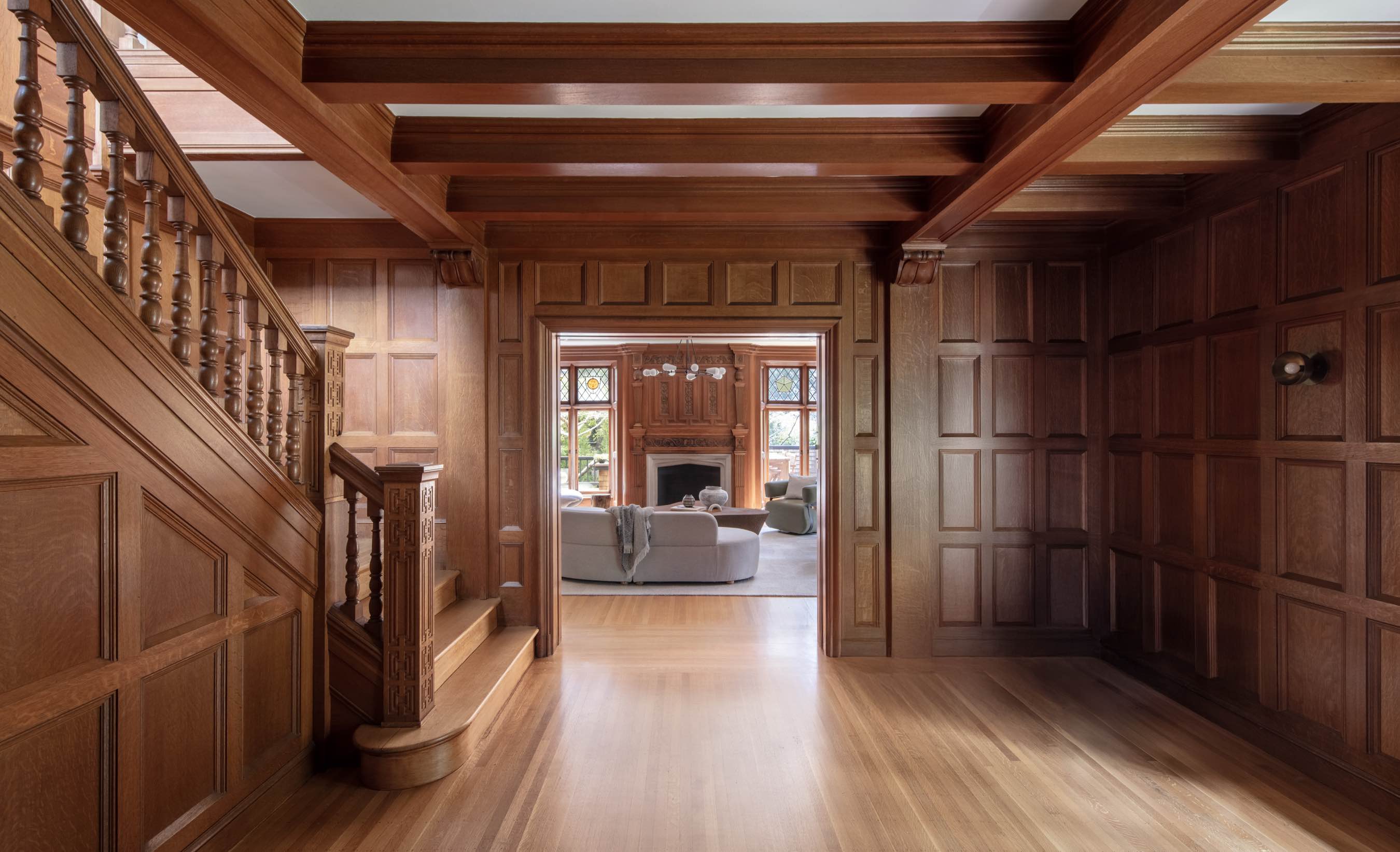
The focus was on incorporating authentic, well-crafted materials appropriate for this early 20th-century monument to summer domestic living. Marin County did not become a year-round residential community until the completion of the Golden Gate Bridge in 1933.
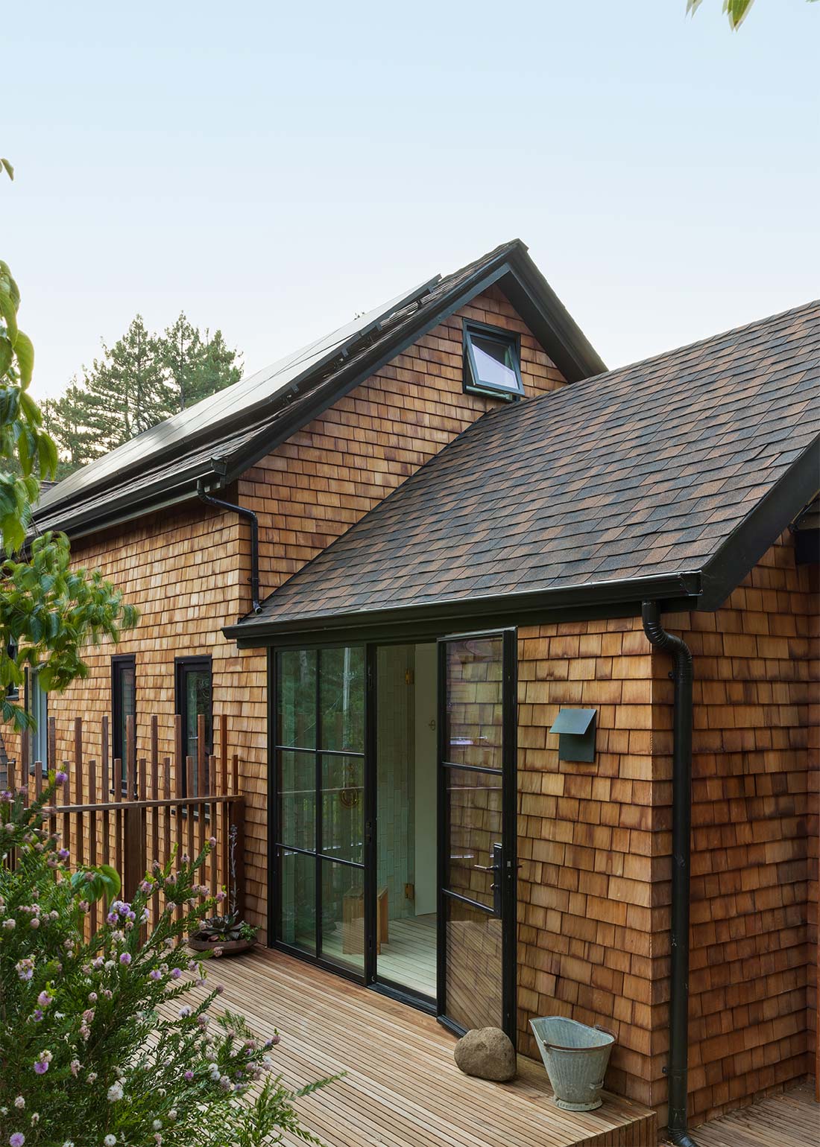
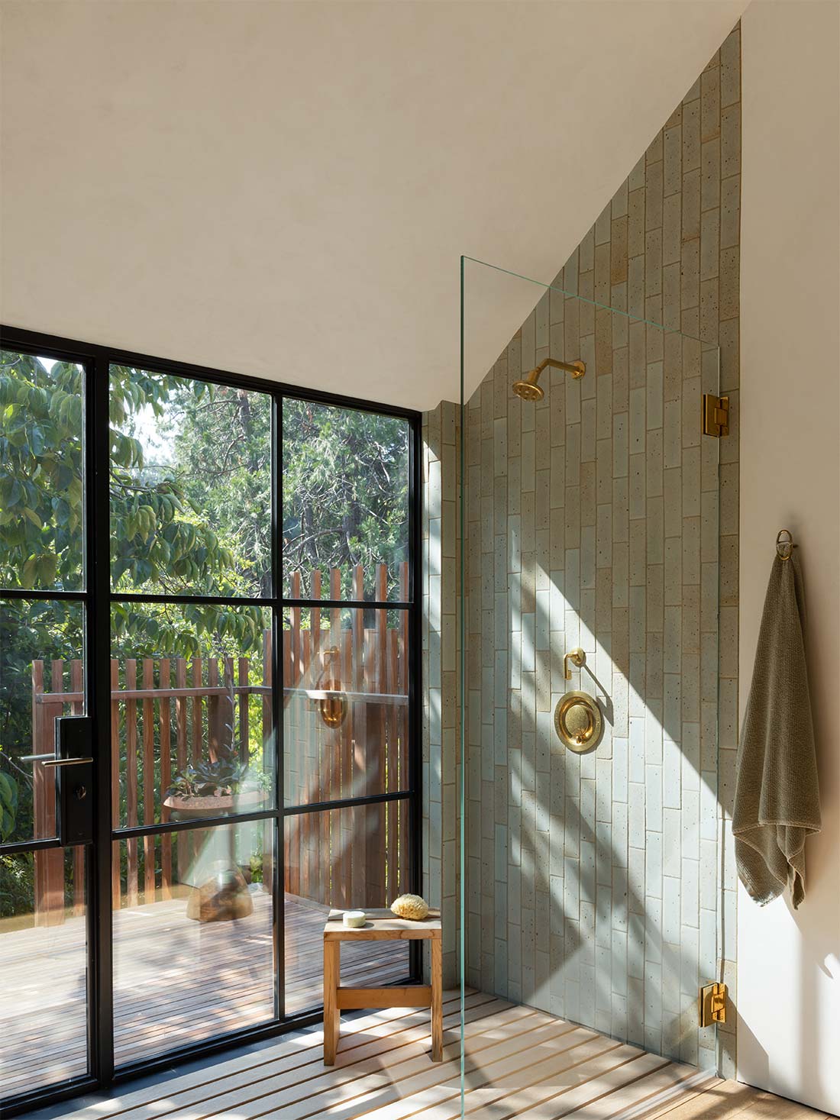
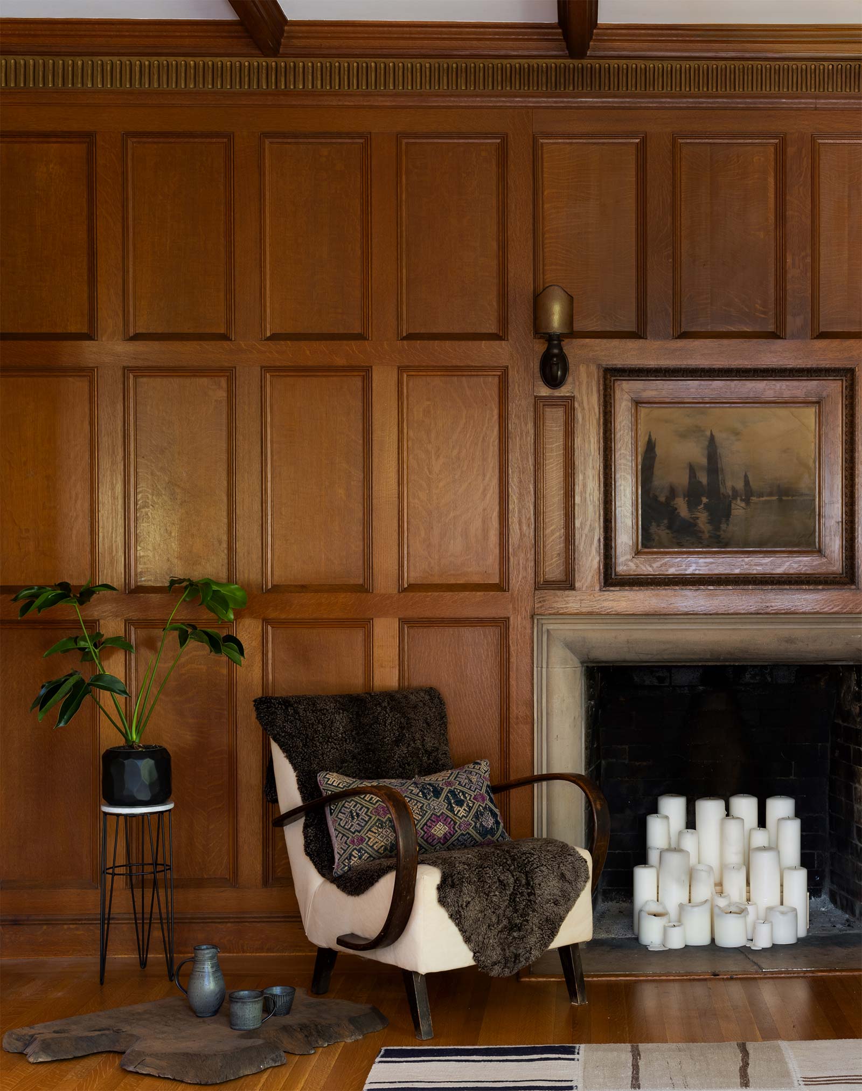
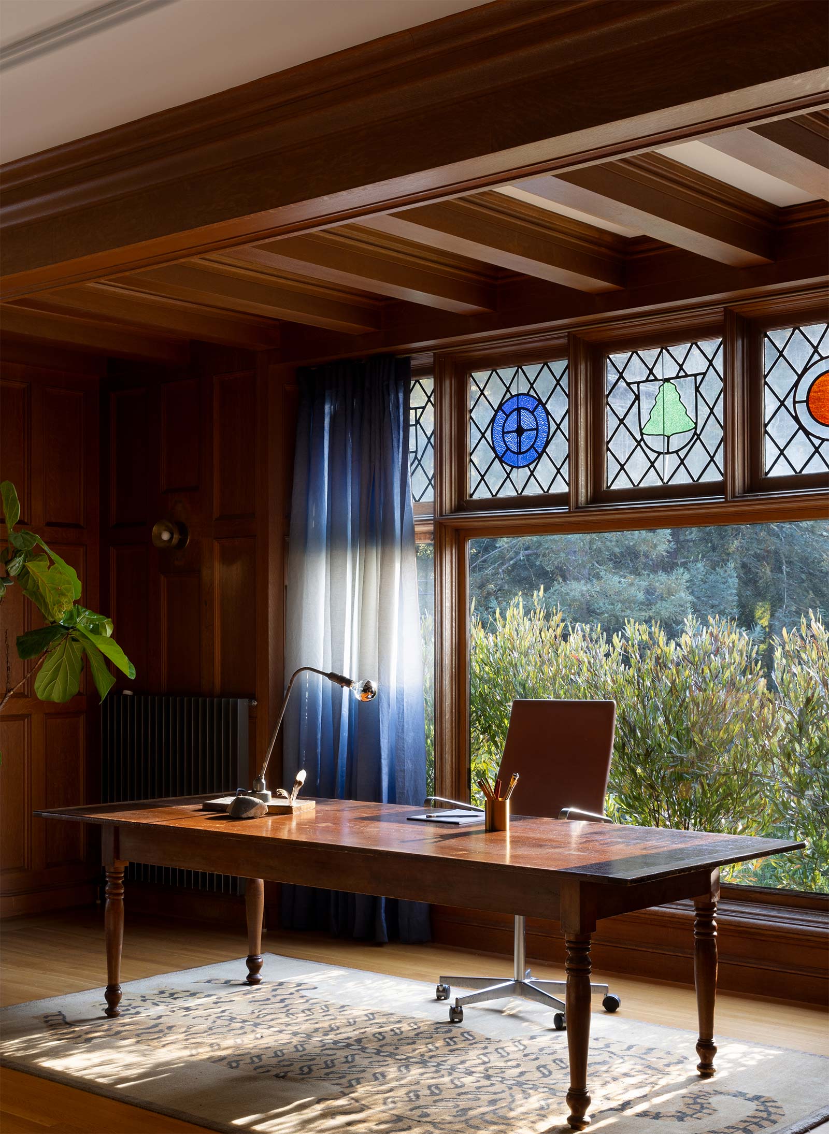
The interior renovation delicately balanced modernization and preservation of the property’s historical elegance. The kitchen, a hub of modern living, was completely reimagined while paying homage to the building’s vintage charm. An asymmetric hood above the stove, clad in aged brass, adds a timeless and rich metallic warmth and serves as a contemporary design reference. A vibrant blue island surrounded by earth tones creates a striking juxtaposition of materials, further enhancing the kitchen’s unique character.
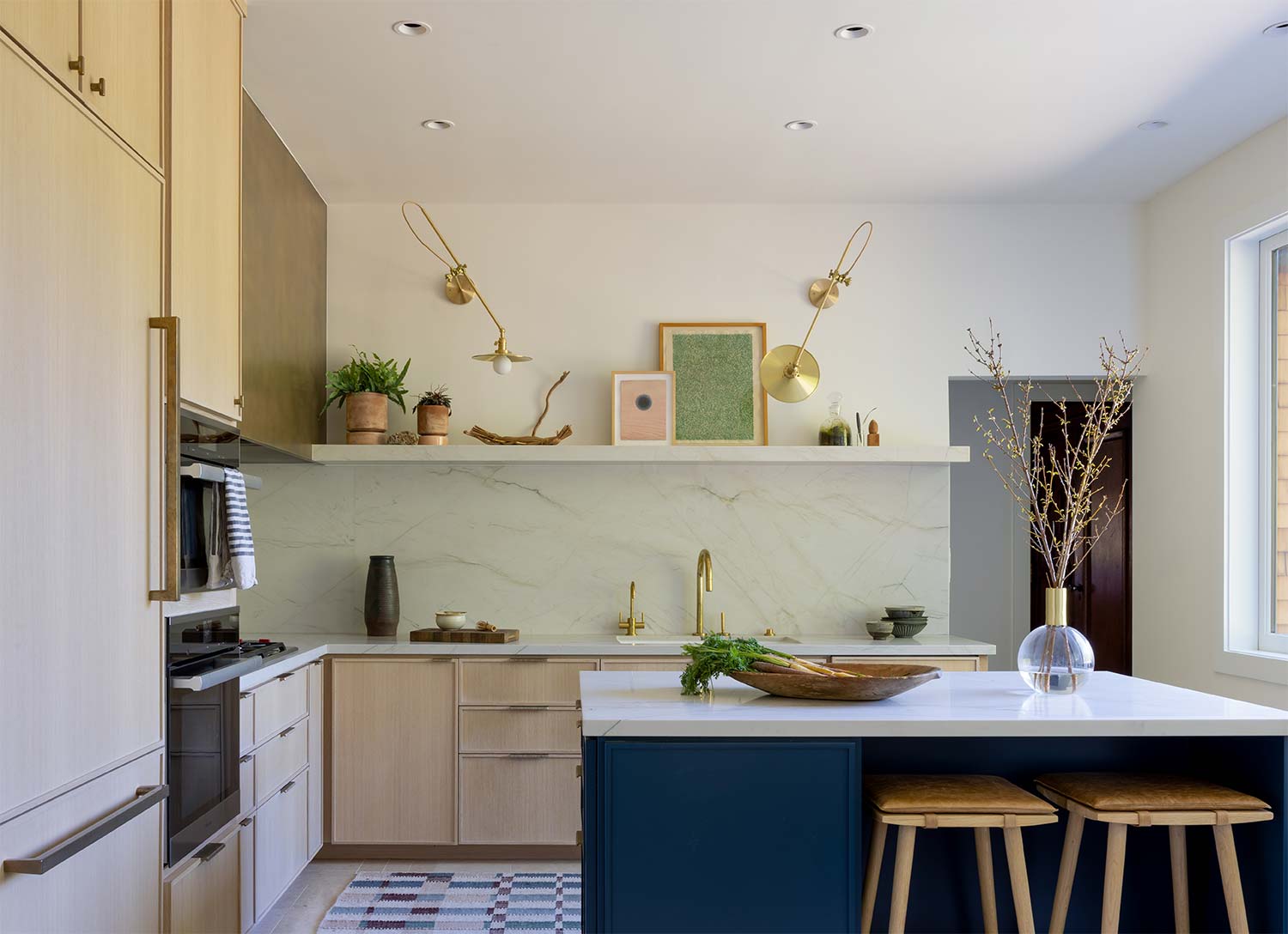
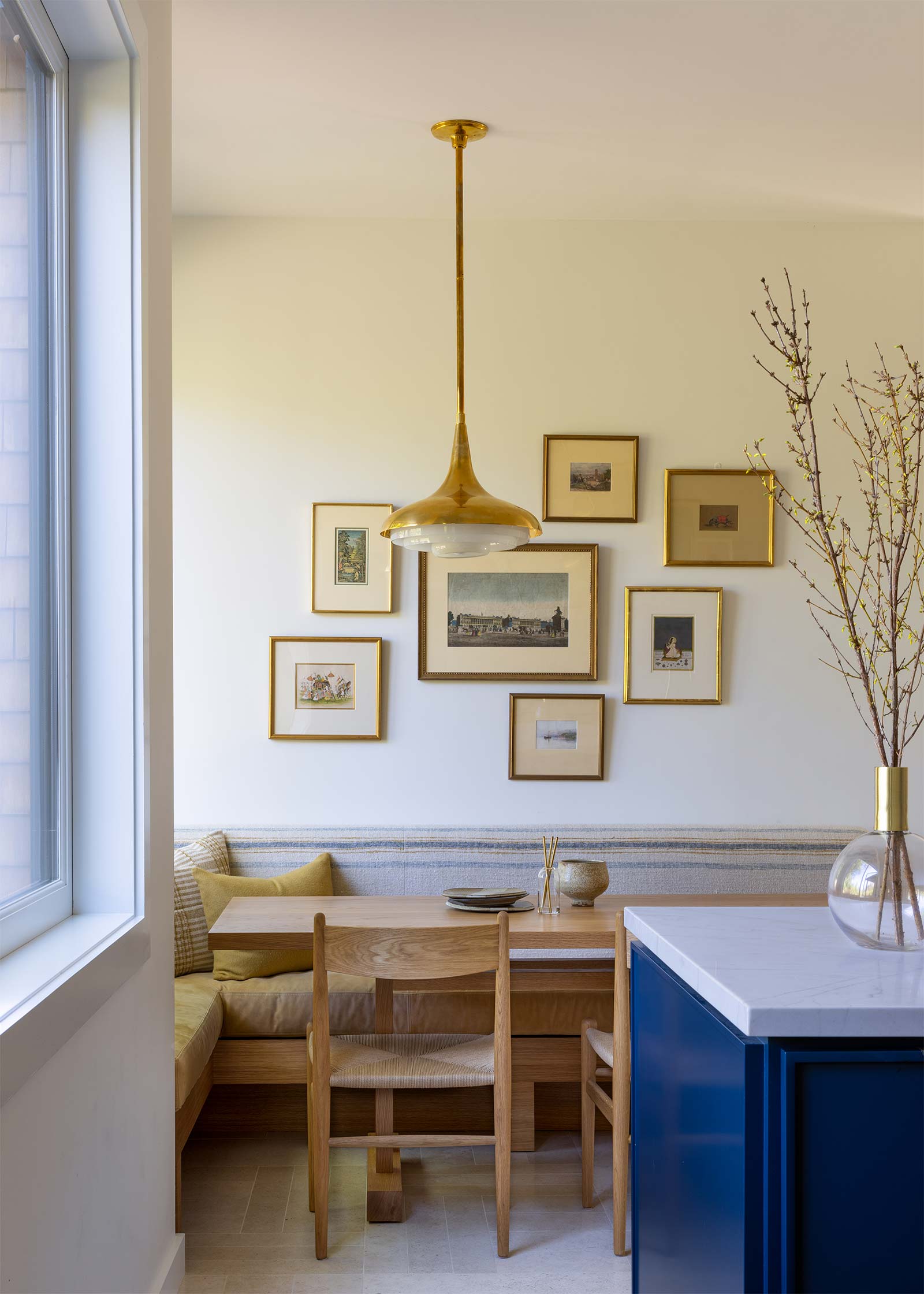
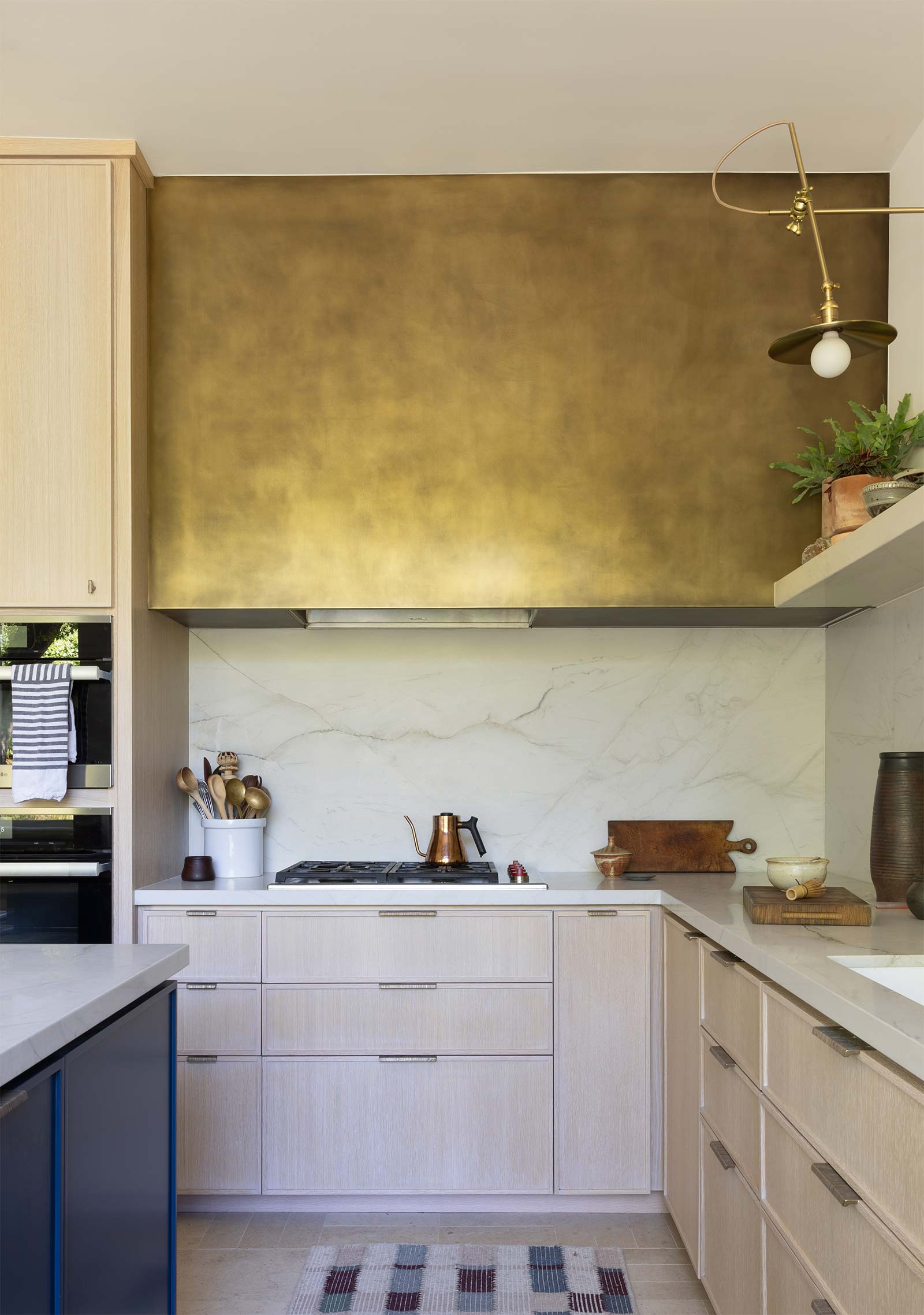
In the living room, original wood paneling and decorative interior columns announce the house’s heritage. This created the backdrop for introducing modern touches such as updated lighting and artistic window curtains to highlight the leaded glass windows.
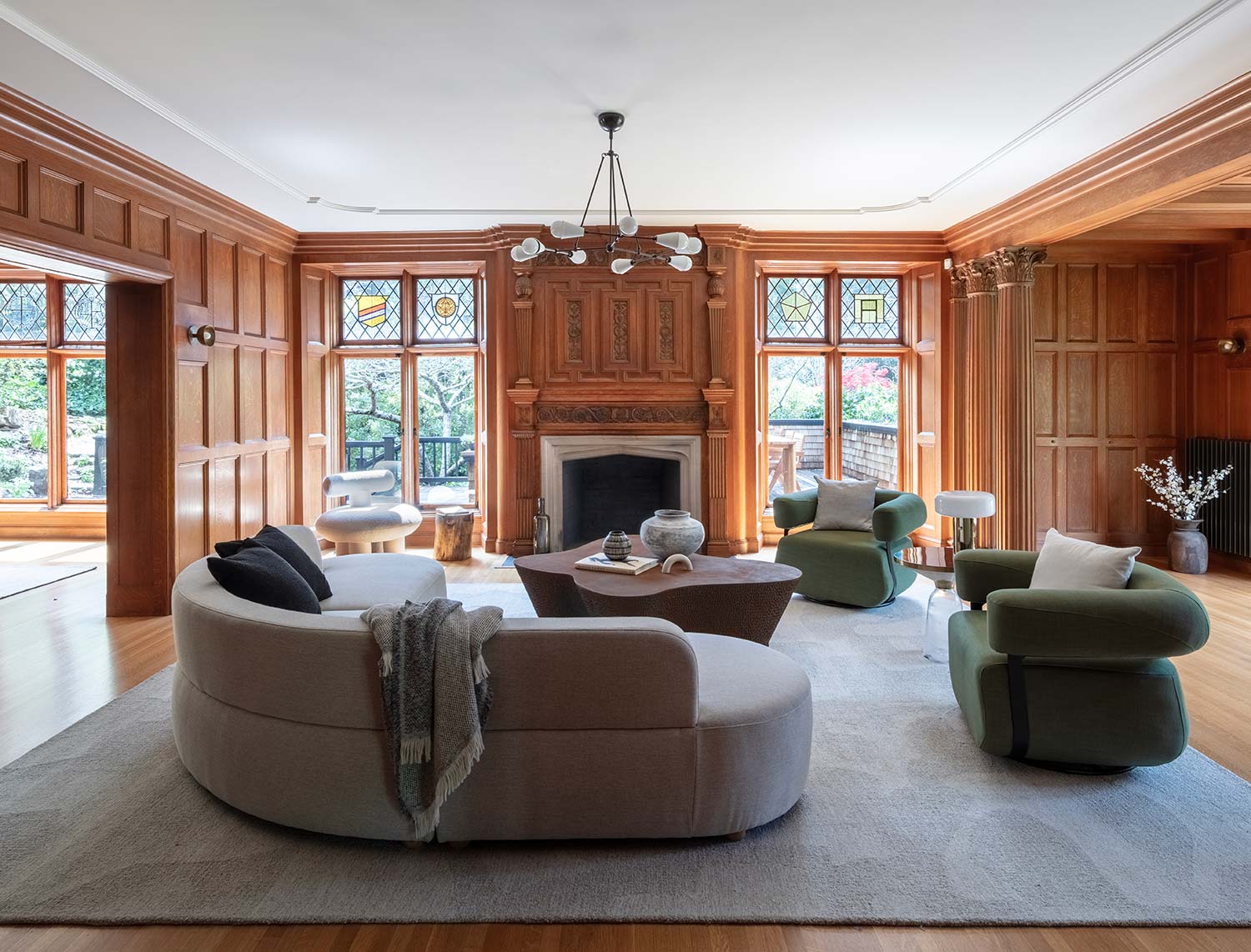
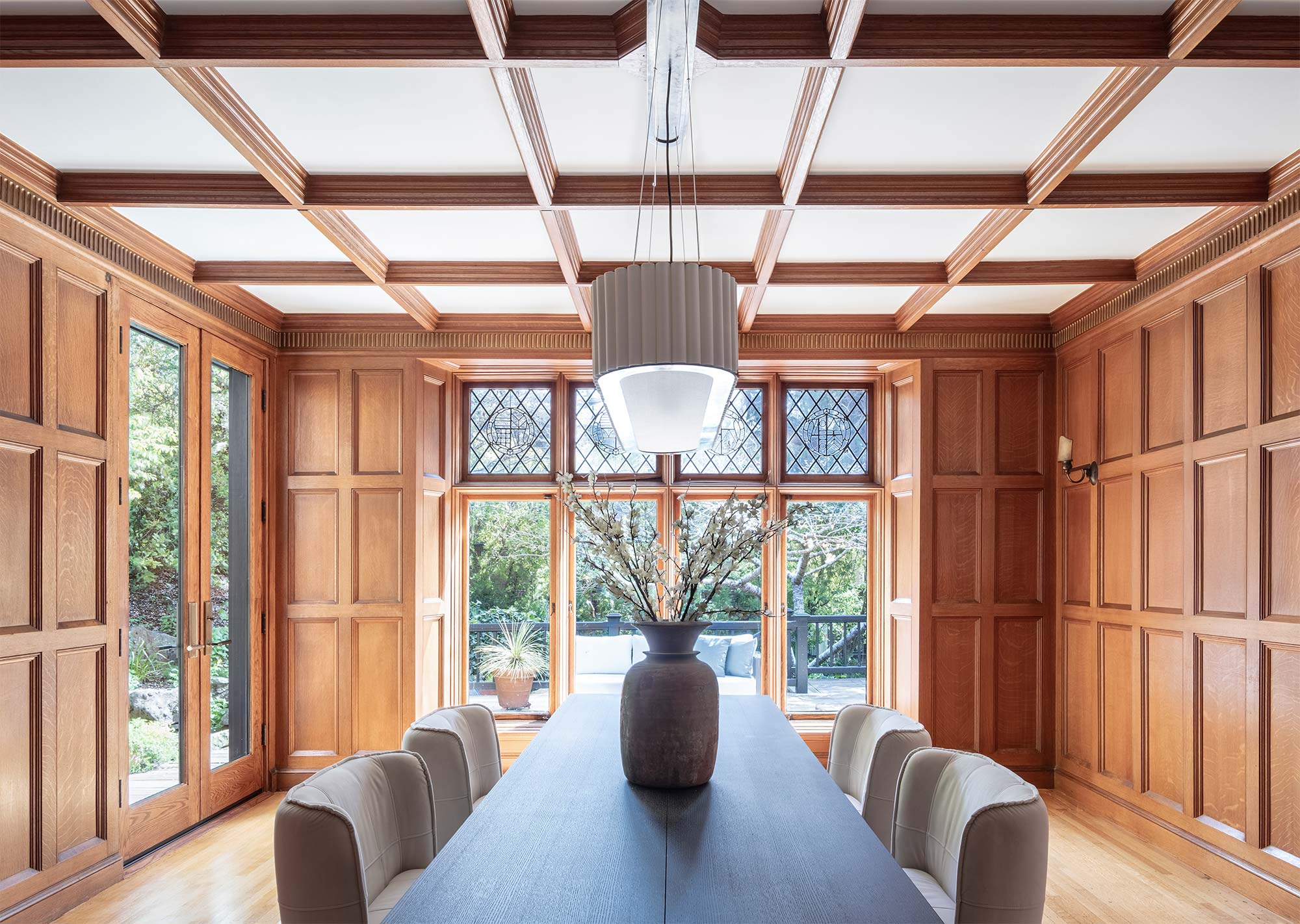
All three bathrooms in the home were completely reshaped and designed with a new classicism. Copper edge details in the bathrooms are just one example of the profound substance provided by crafted materials. Before our client purchased the house, an unfortunate intervention appended an addition to the primary bath. This was removed and rebuilt as a sauna and indoor/outdoor shower, opening new dramatic views to Mt. Tamalpais.
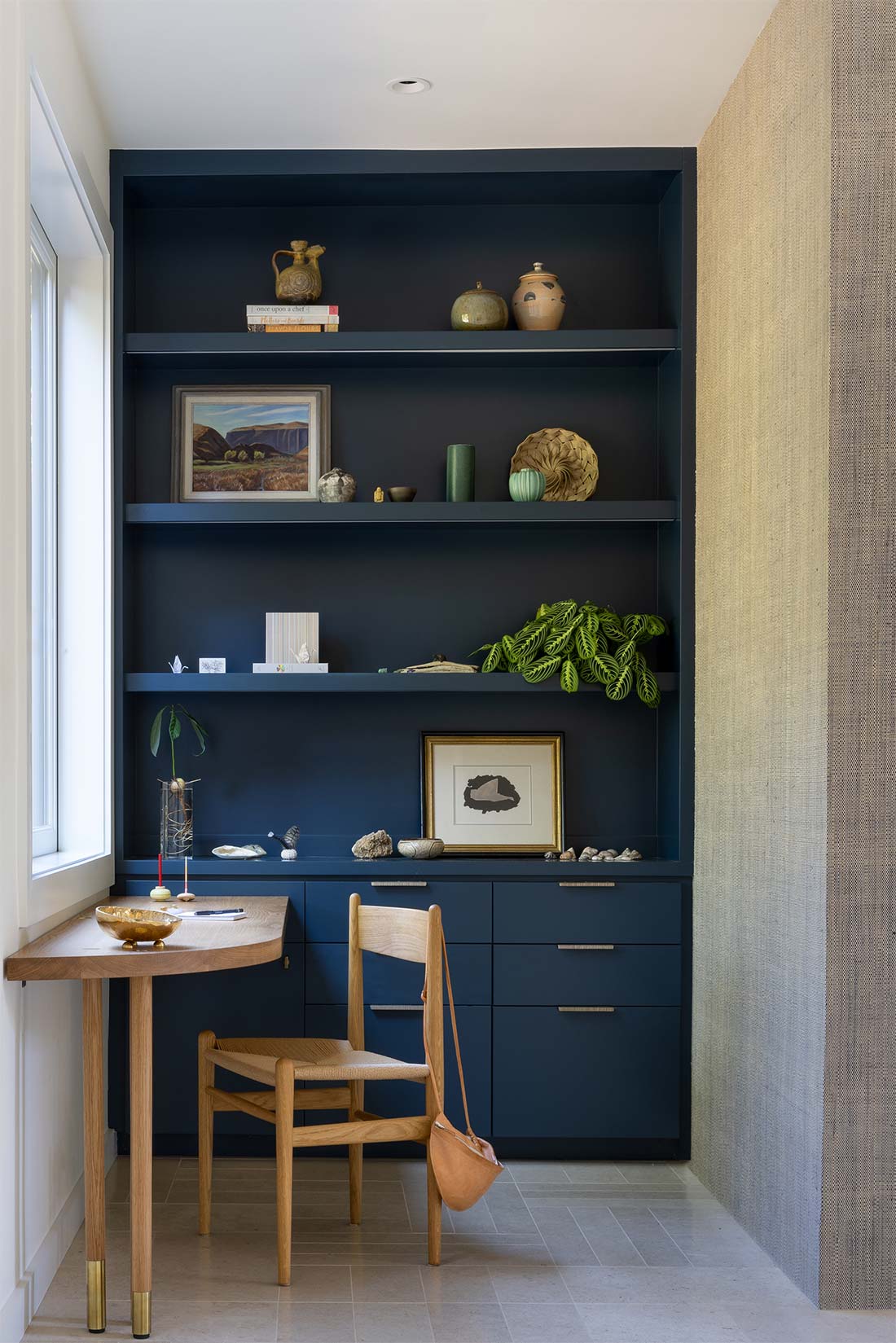

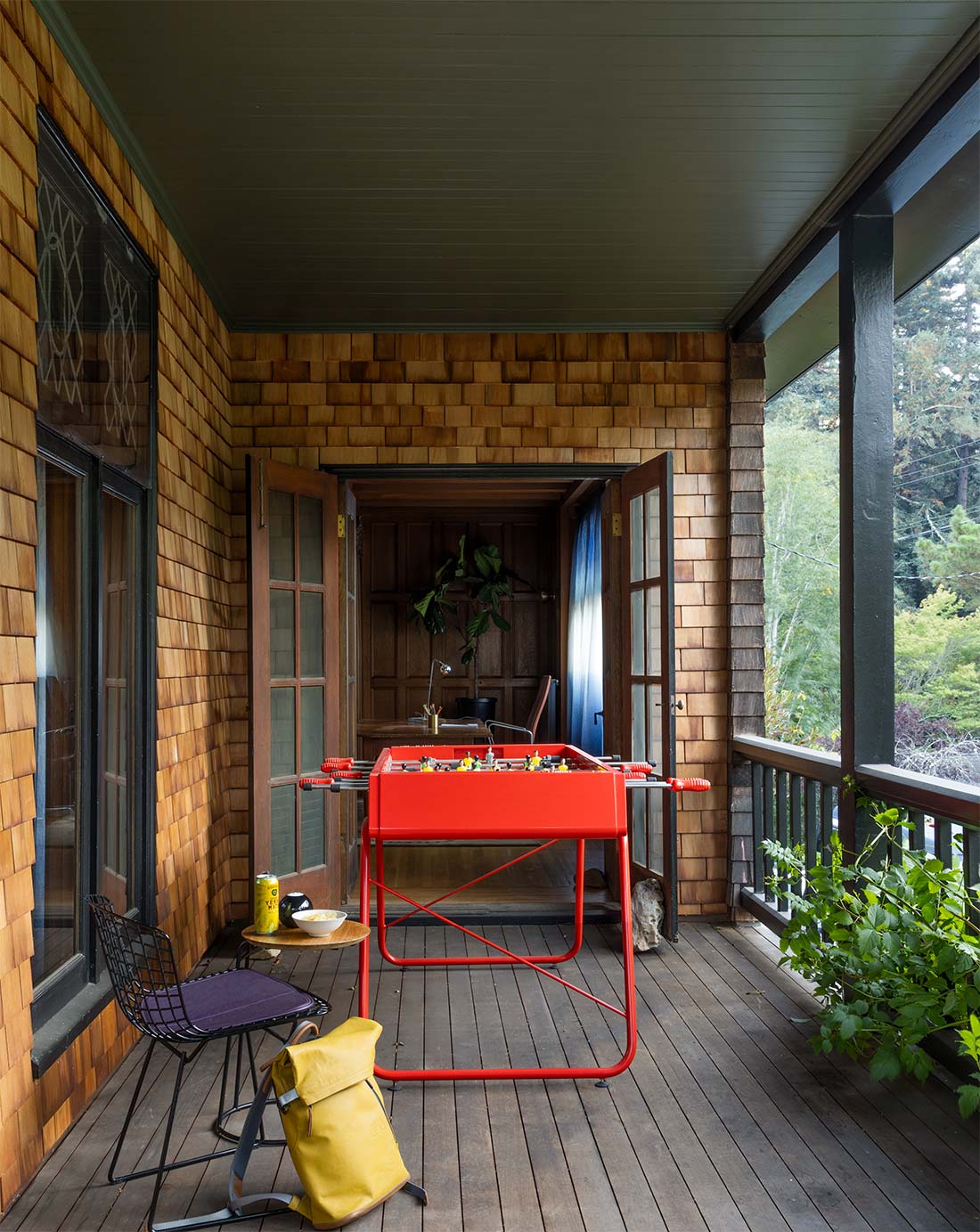
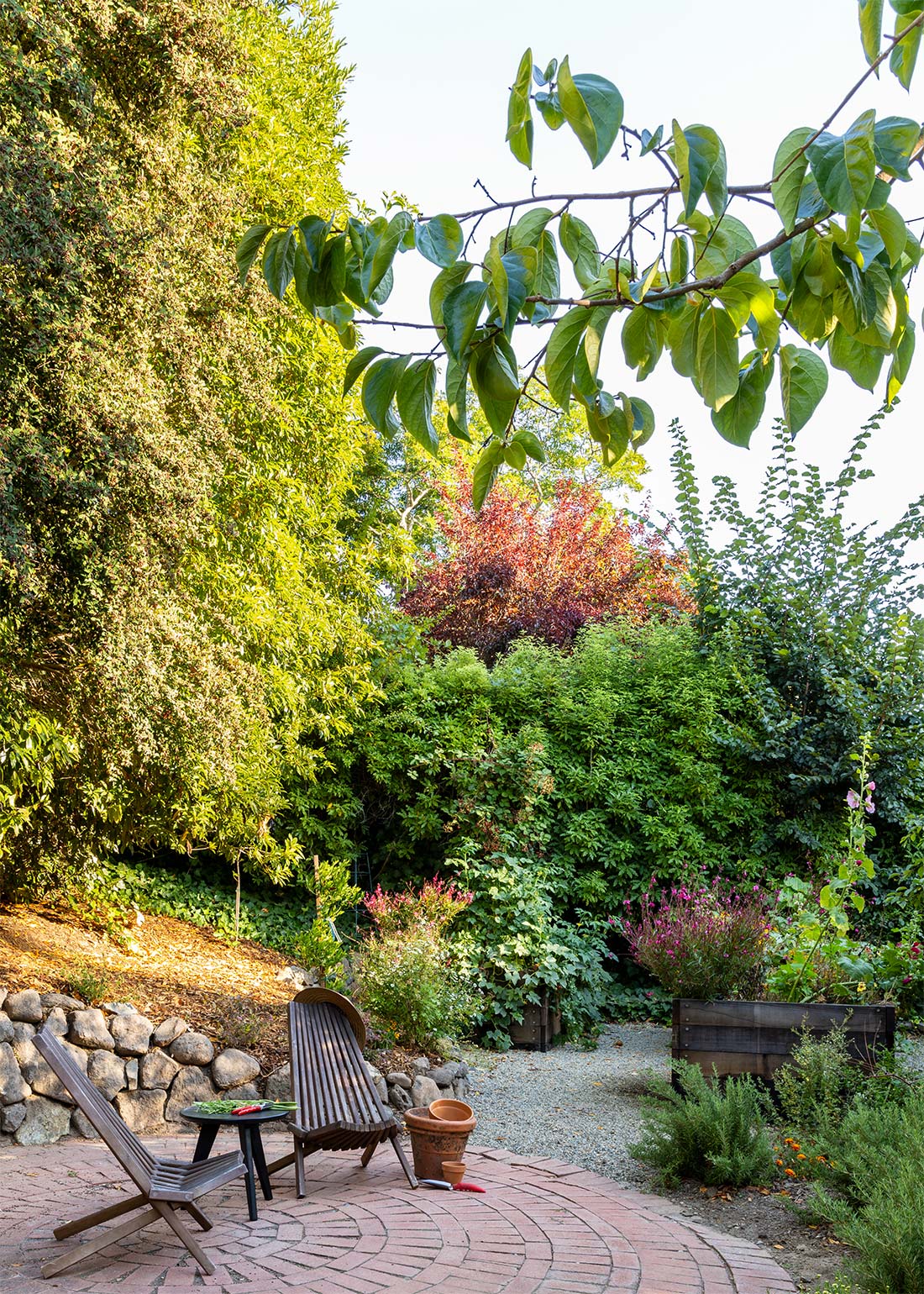
Over the years, the house has been a canvas for our clients to express their unique lifestyles. Once a formal space, the dining room has been transformed into a serene meditation area. The wrap-around porch, a perfect spot for a foosball party, showcases the property’s versatility. The wood-lined living room, now a media space with a dropdown screen, demonstrates the adaptability of the property to modern technology.
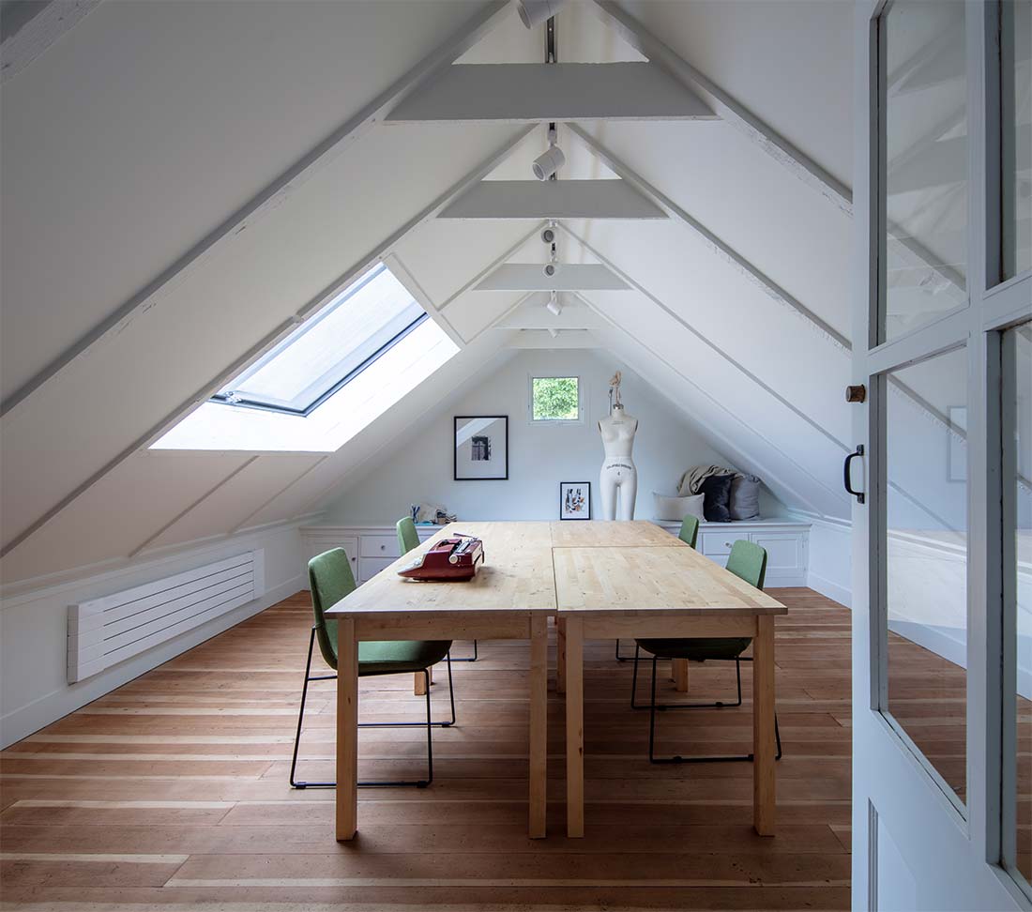
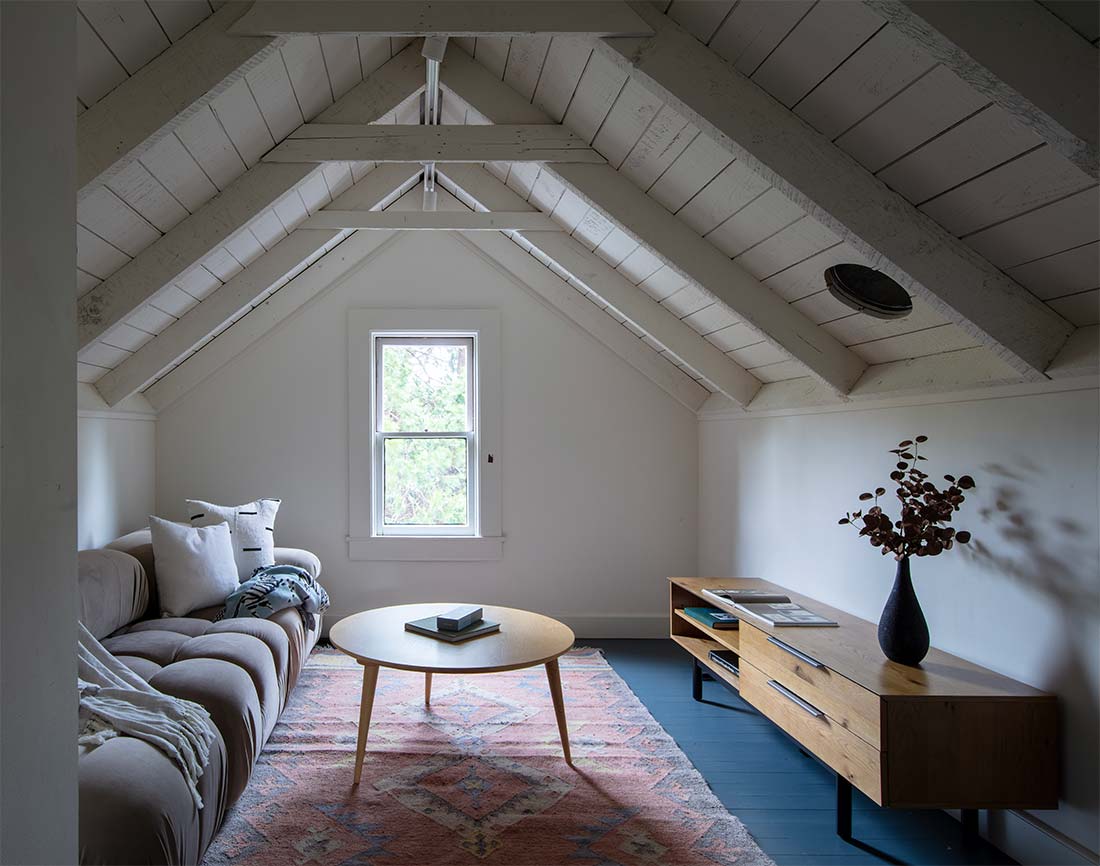
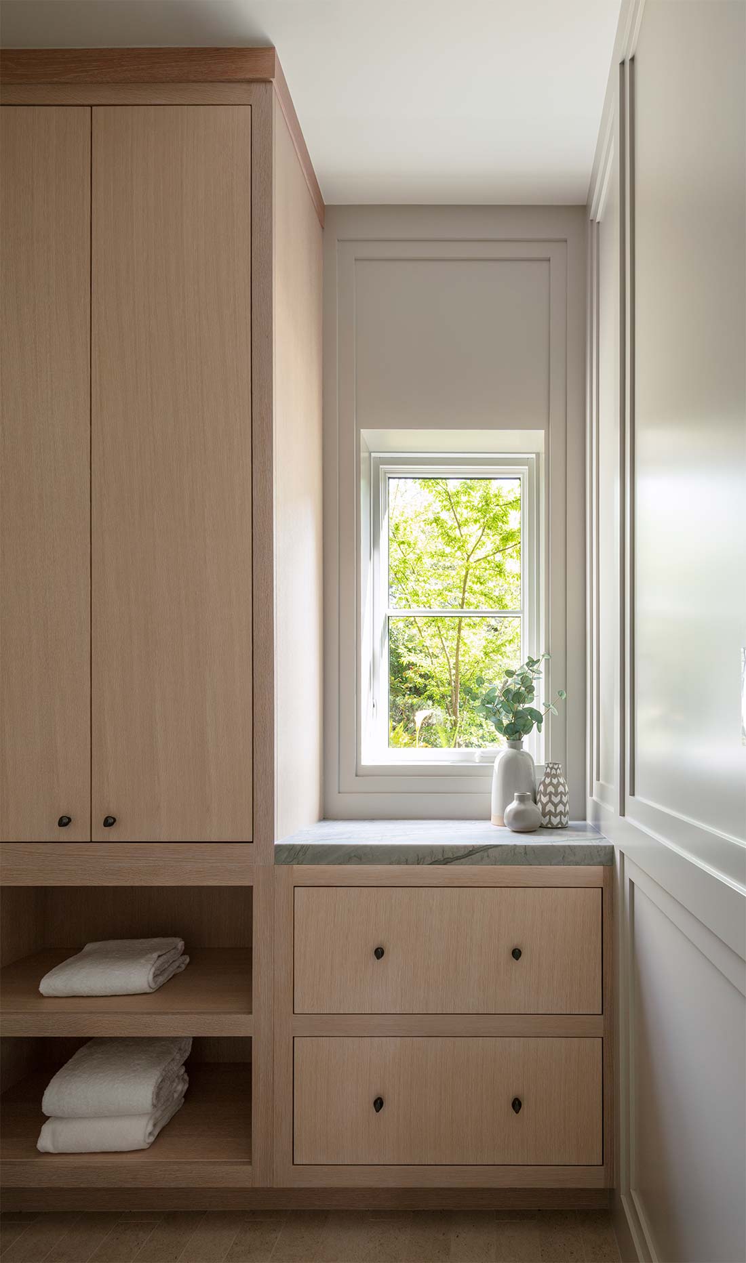
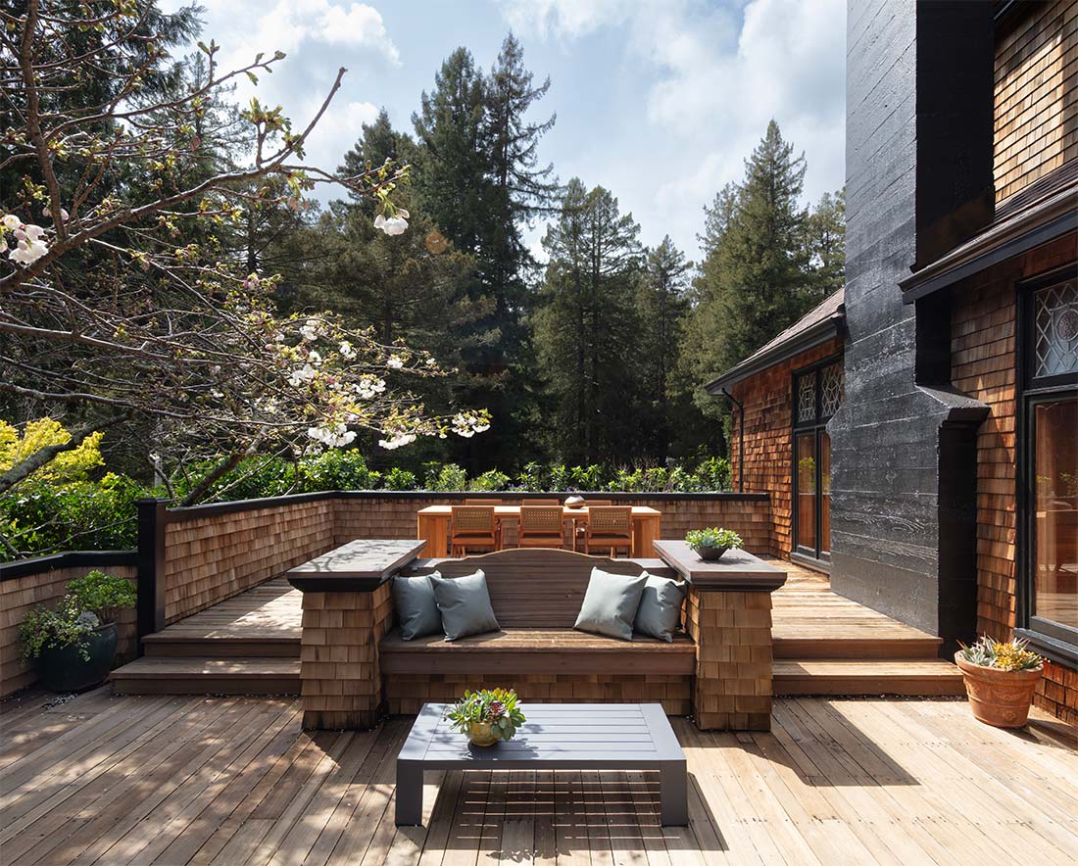
The house also serves as a large display space for nature-made found objects, bringing a grounded presence into the formal paneled interior. These collections, along with travel mementos and Japanese ceramics, add an earthy, informal timelessness to the historic formality of the shingle-style residence.
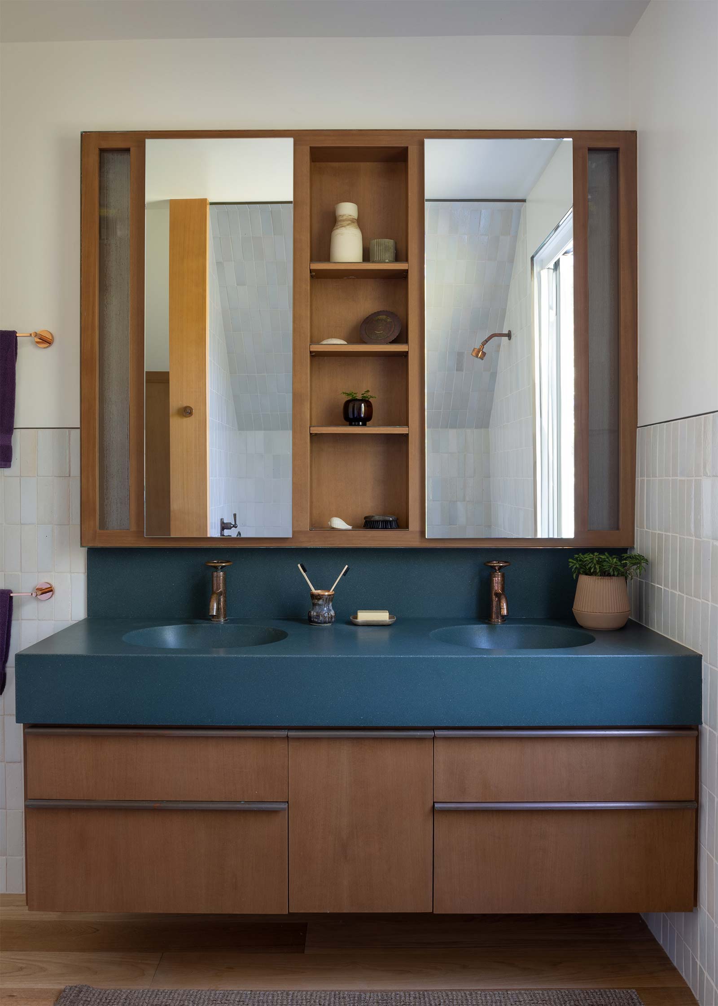
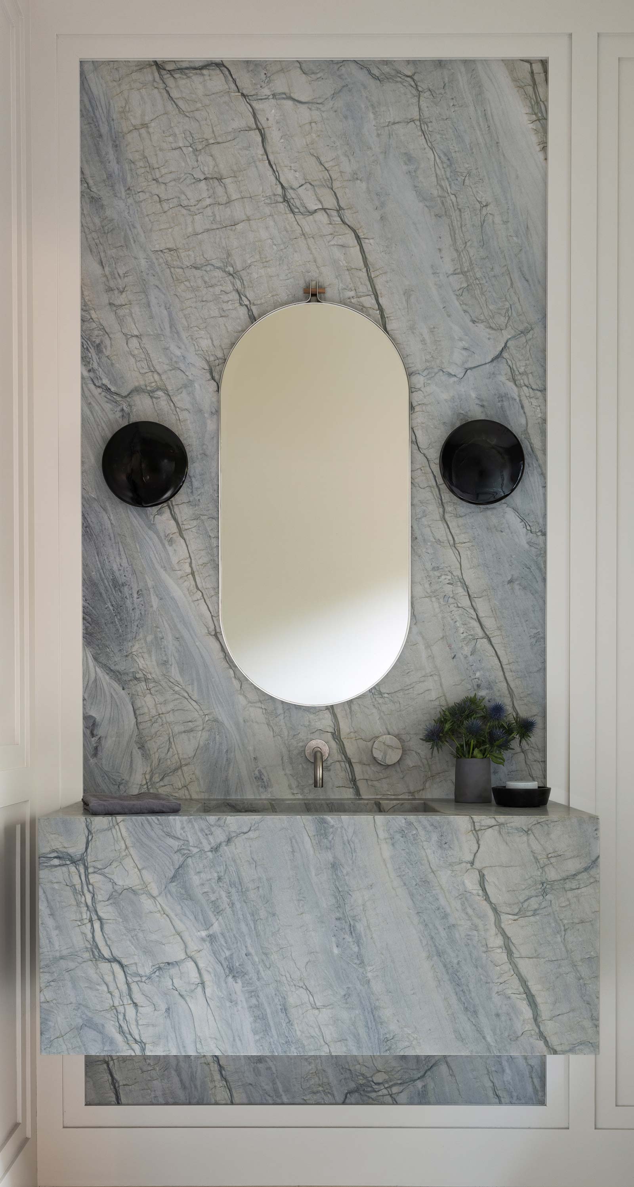
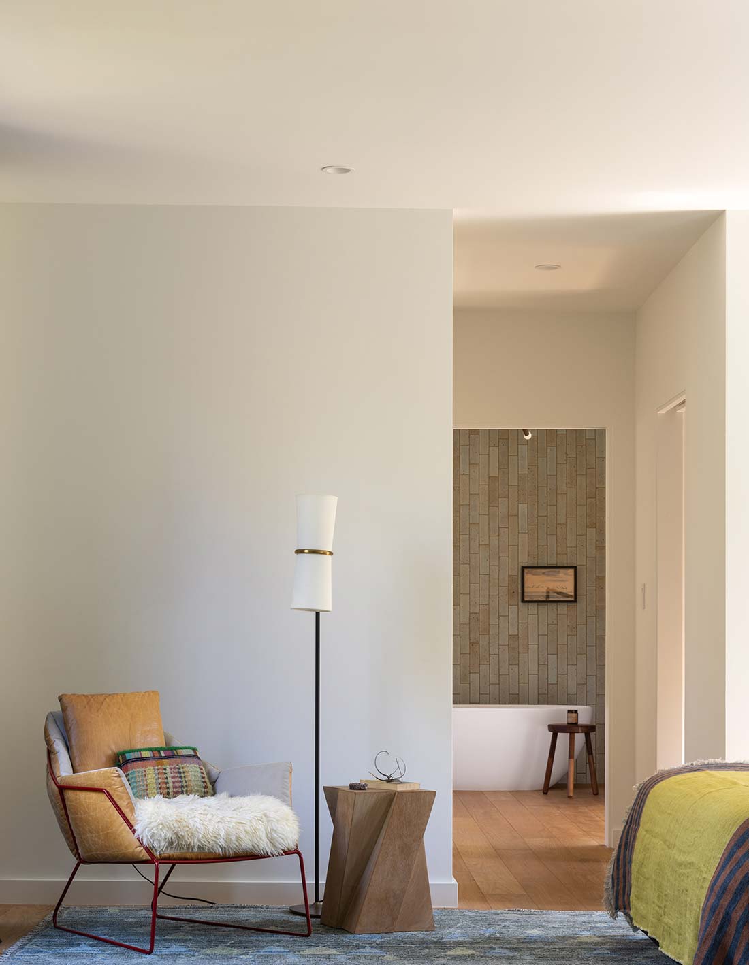
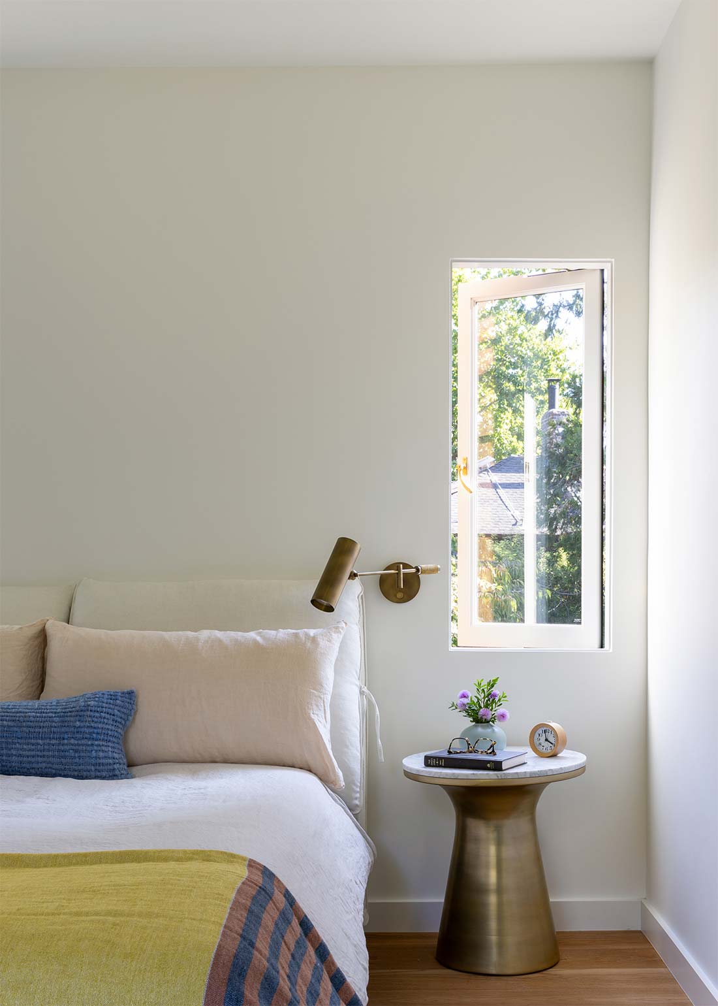
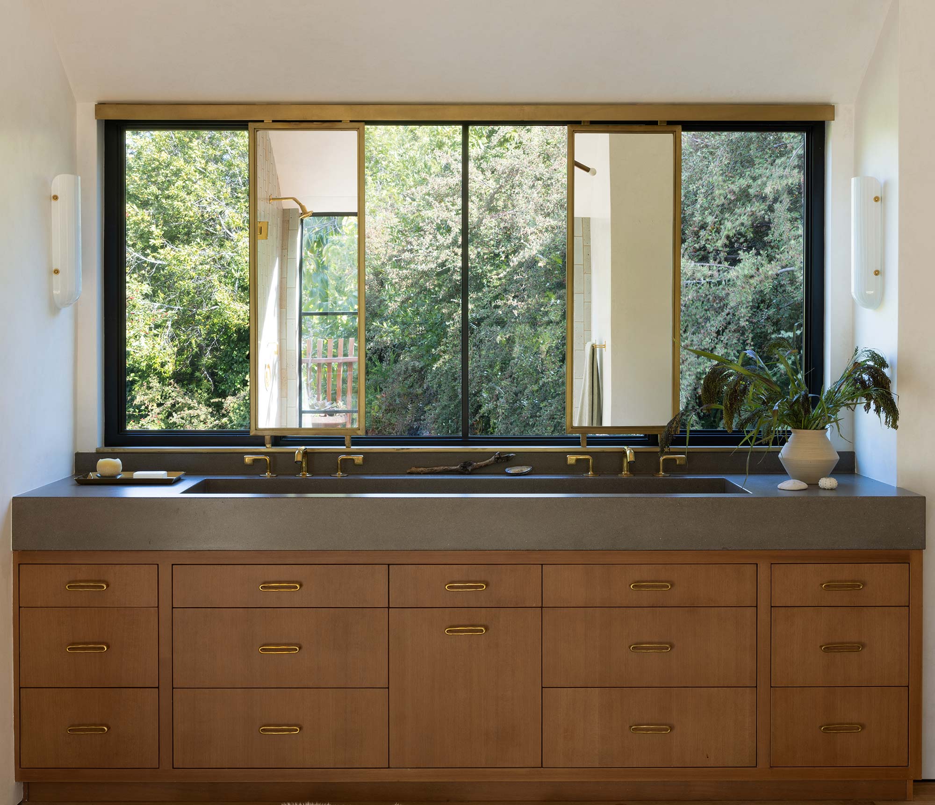
Finally, the exterior was updated shingle by shingle, replacing when required and retaining when possible. The shingles let you know it is a true Marin County gem.
- Landscaping by Studio H2
- Photos by Suzanna Scott & Eric Rorer
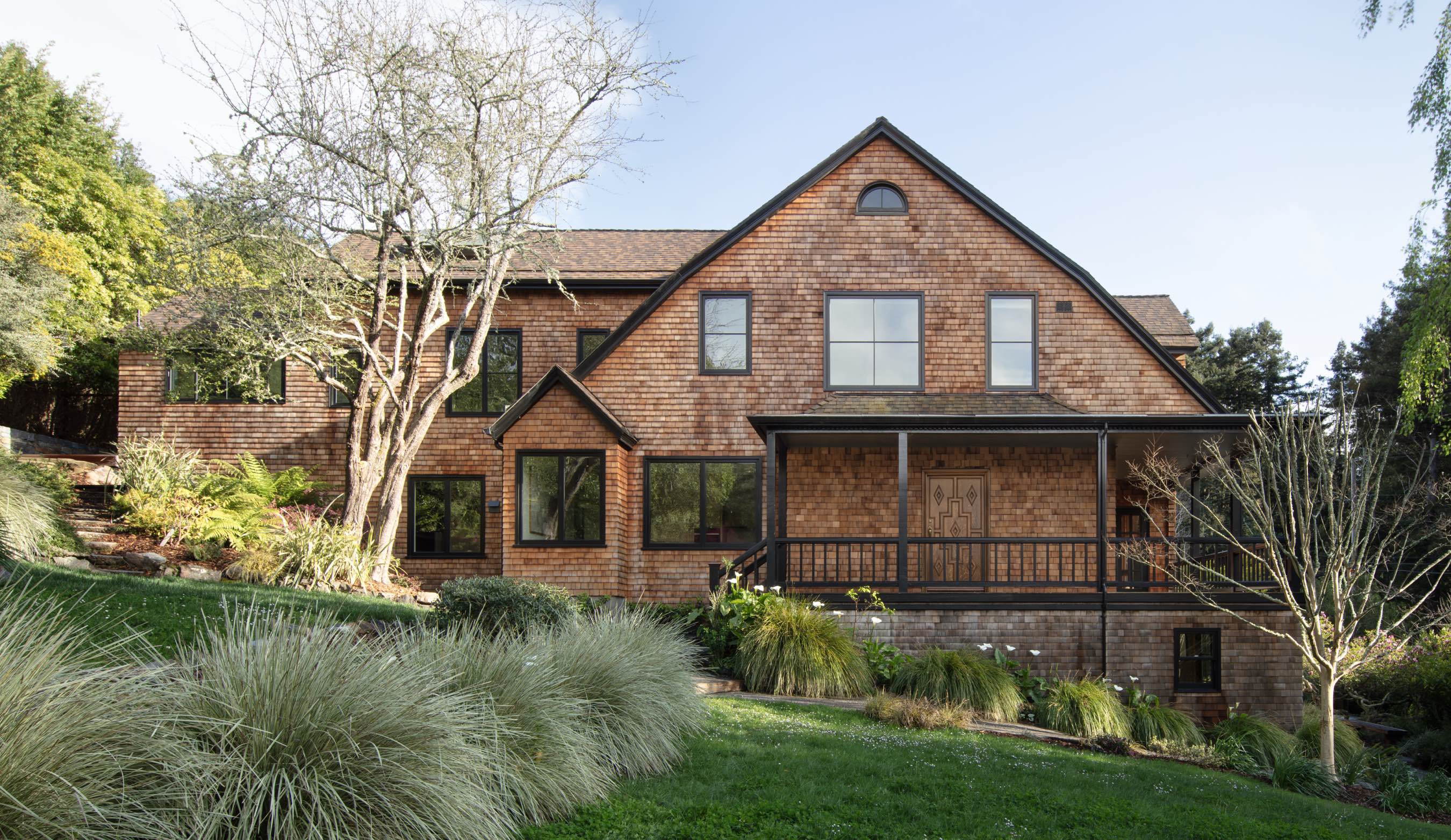
Featured
-
The Historic Dutch Gable residence won the grand Builder’s Choice design award, with the judges noting: “This interior renovation by Richardson Pribuss Architects paid close attention to preserving the historical elegance of the original design.”
-
Our Historic Dutch Gable project wins a SARA California Design Award for Renovation & Restoration.
