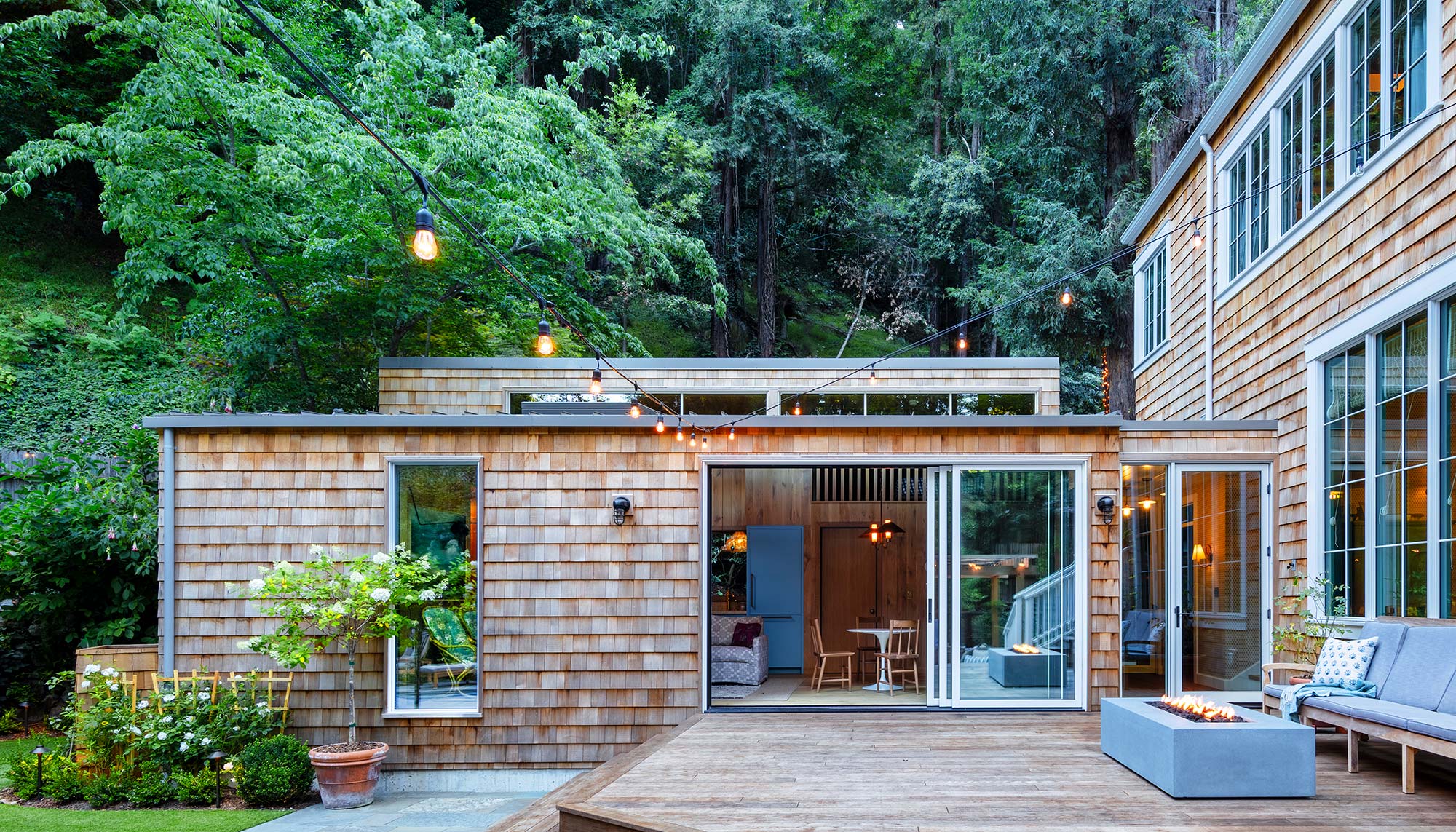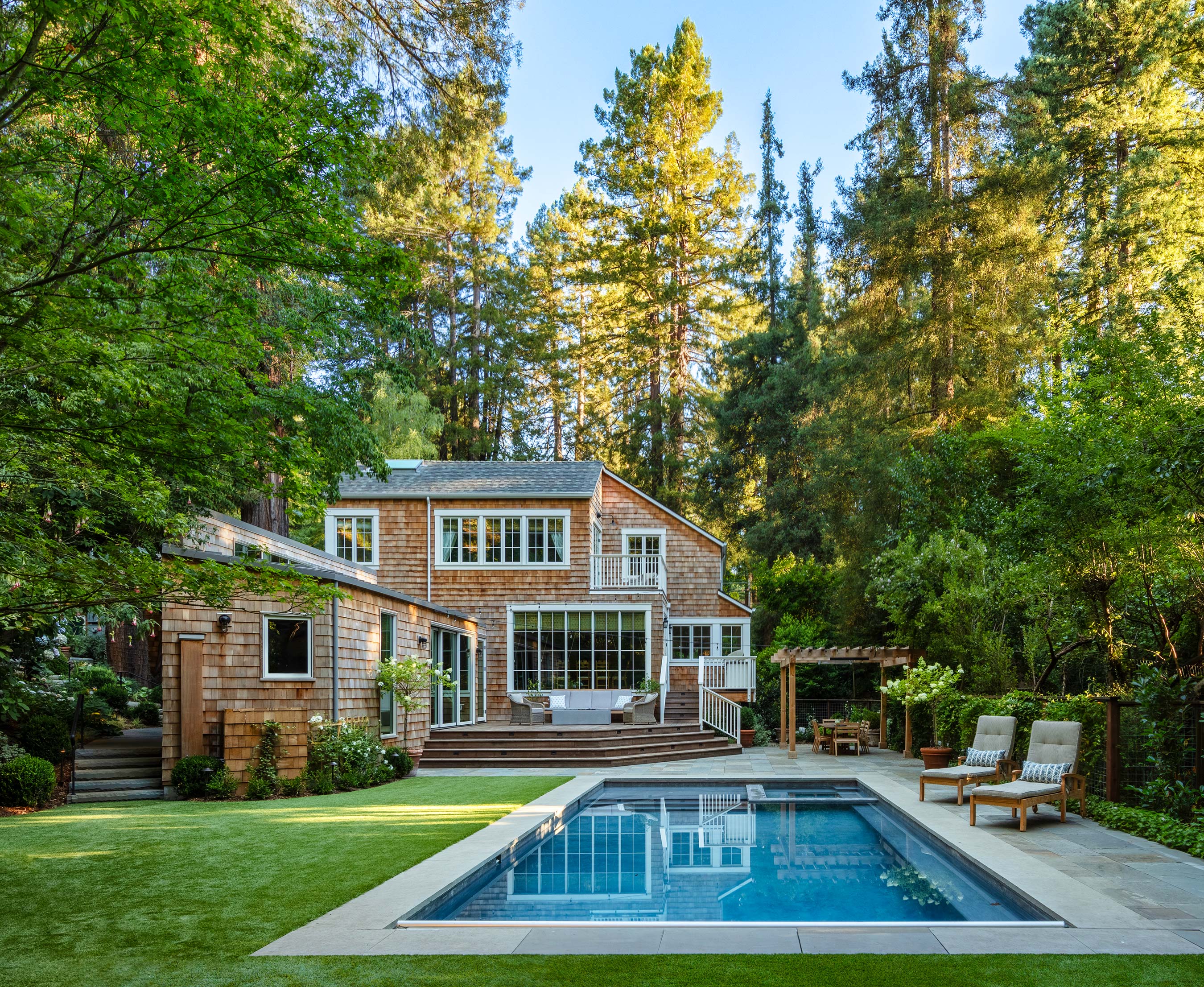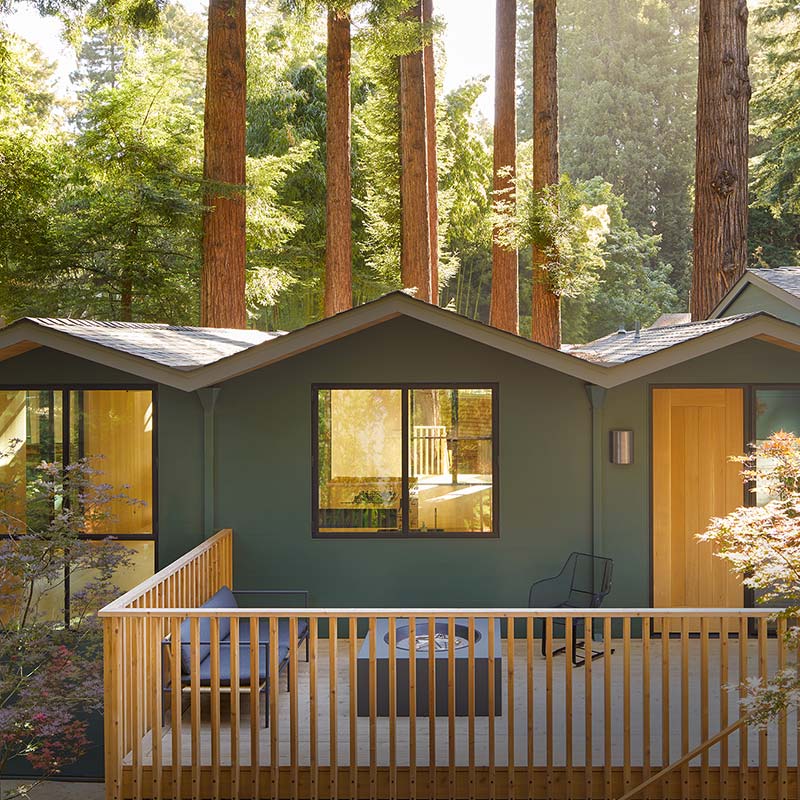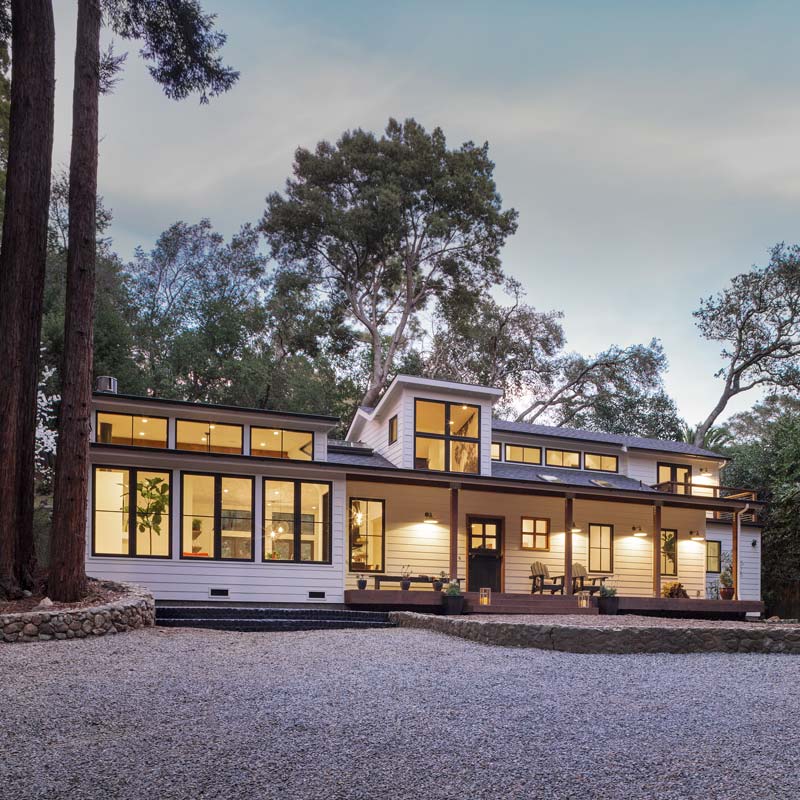This house sits in a canyon, surrounded by the redwoods, adjacent to a creek. The site creates the context for this home, driven by the tree canopies and the running water, which forms a spectacular backdrop that affords privacy to the house and garden. The house was born as a hunting and fishing cabin in 1896 and has expanded many times. Because of the many renovations and additions, the principal task was to make sense of the house as a single entity; this involved wrestling with the existing plan to mold the various parts into usable zones. The brief Richardson Pribuss Architects received called for a four-bedroom house, functional for a family of five, and a new multi-purpose additional dwelling unit (ADU).
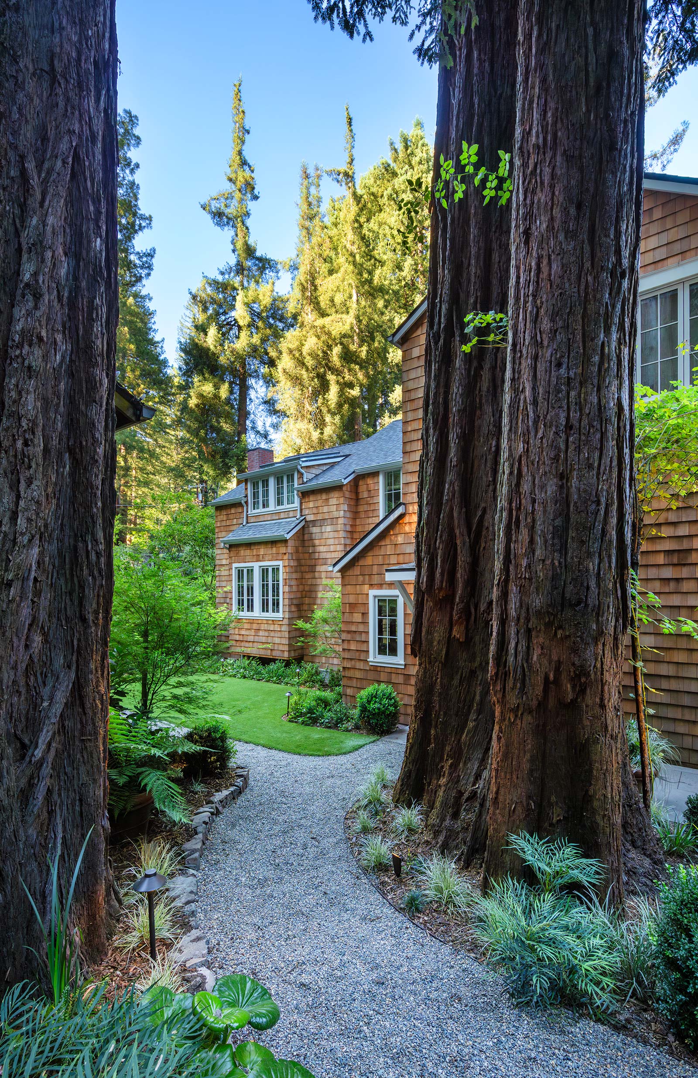
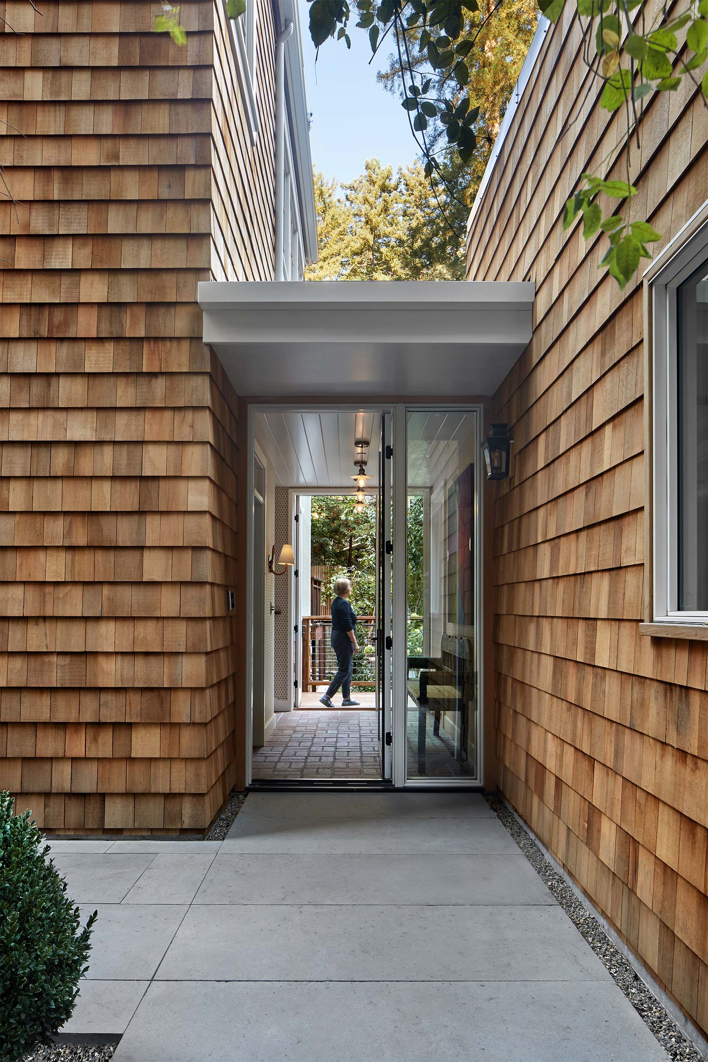
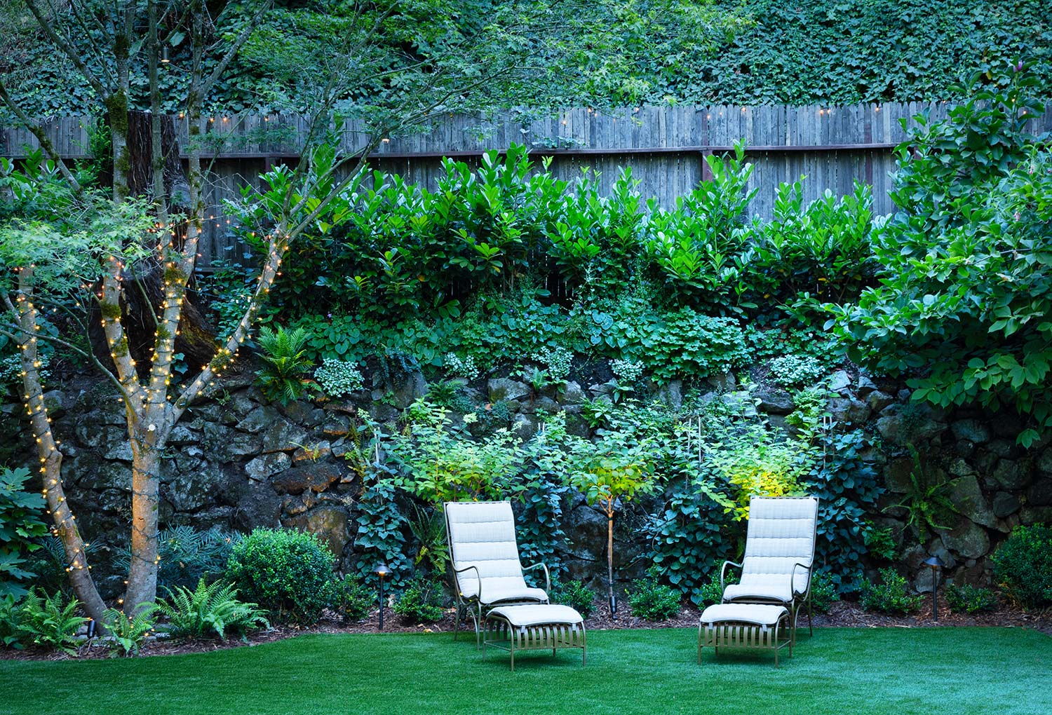
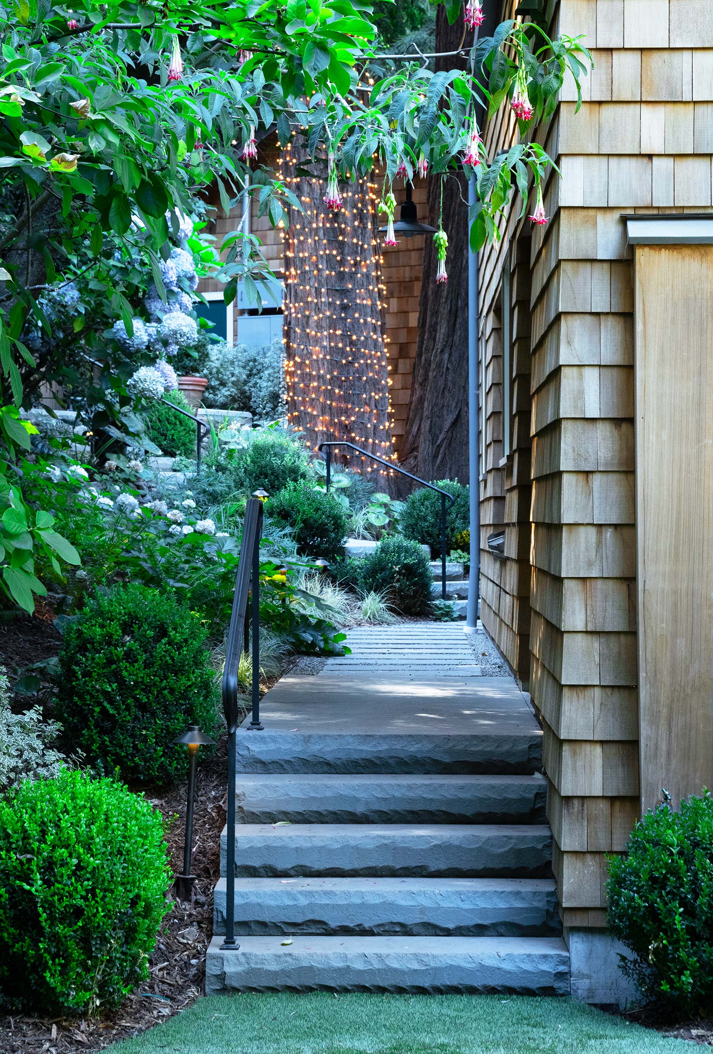
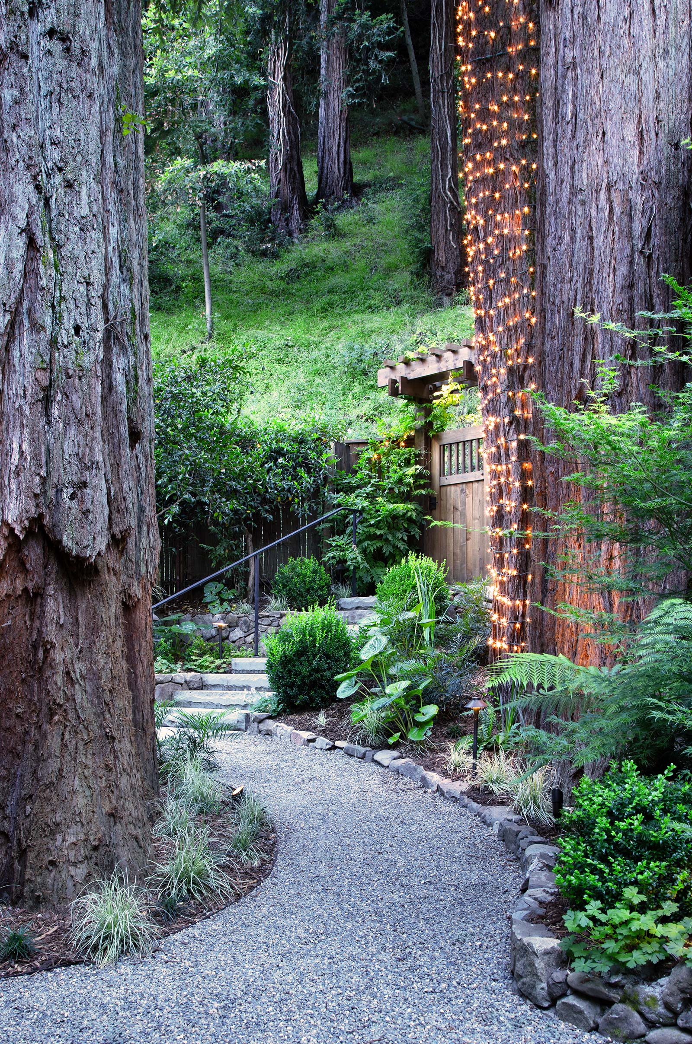
The age of the house was a factor in the renovation; thus, the project started with an intense retrofit on the structure’s foundation to rebalance the house. Further intensive flood remission was undertaken across the property, ensuring the home would stand for years to come.
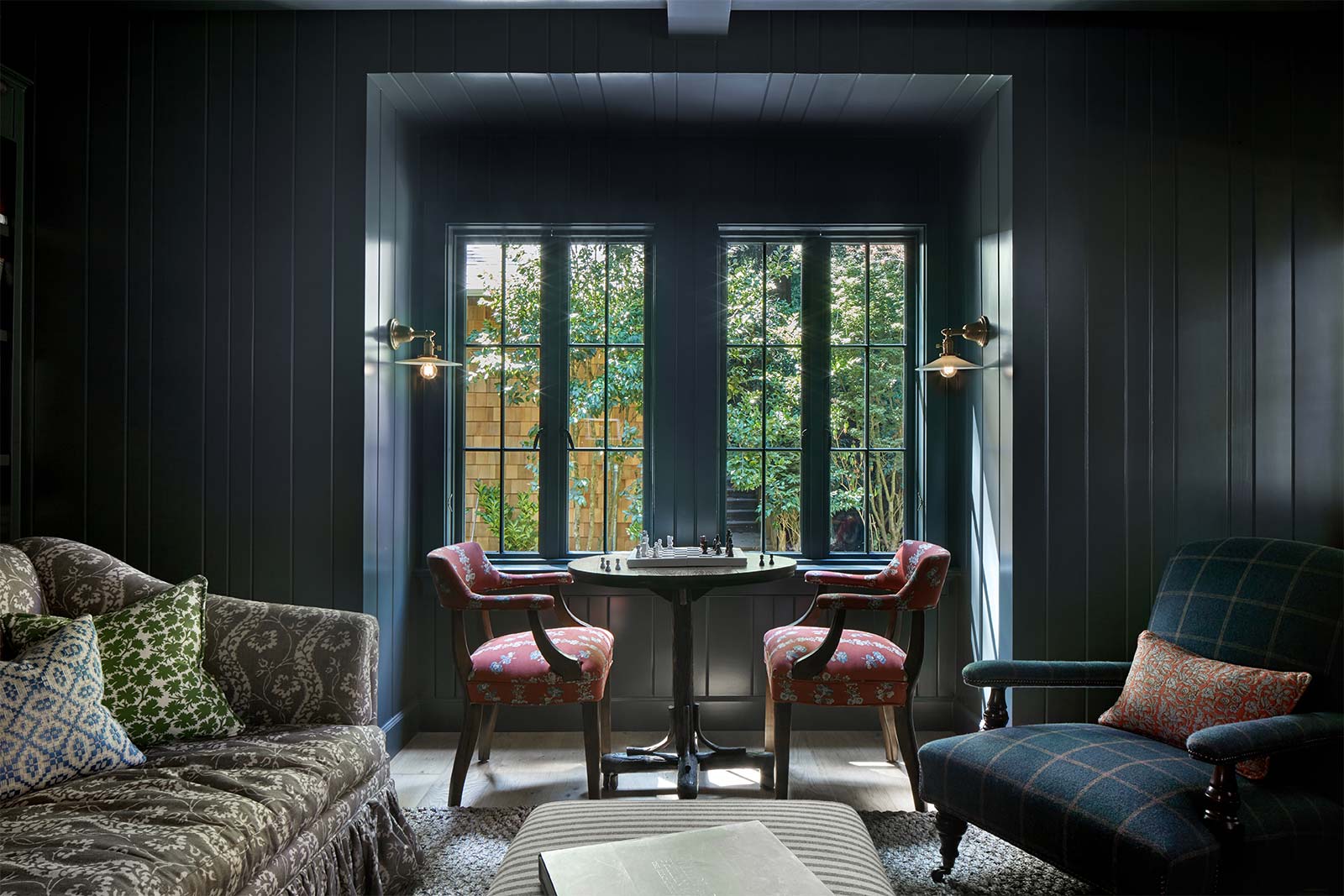
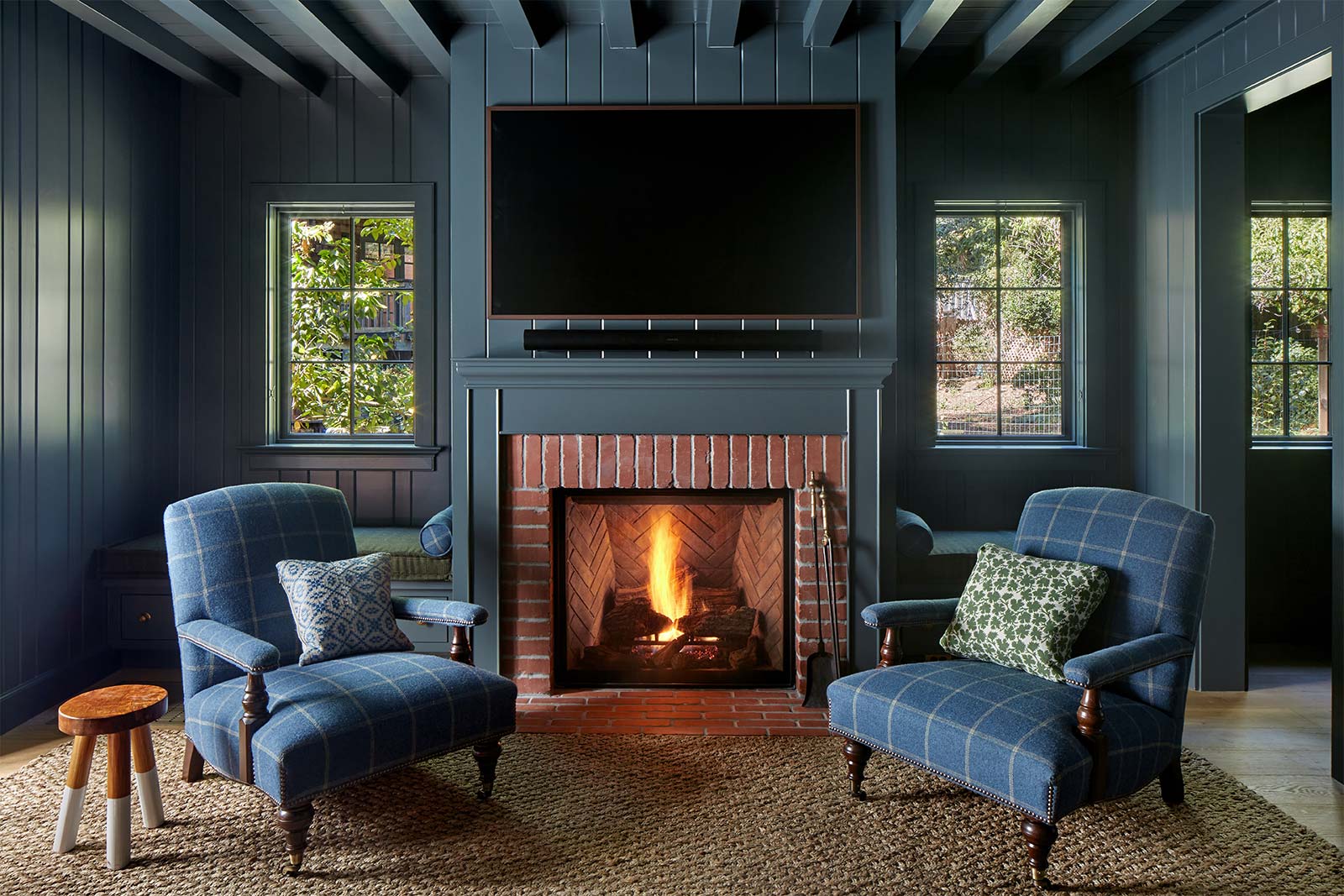
Reworking of the interior stairway became a touchstone to help tie the disparate buildings together. Living amongst the towering redwoods makes capturing natural light a challenge. A skylight above this new staircase allowed a valuable shaft of daylight to slip into the core of the home.
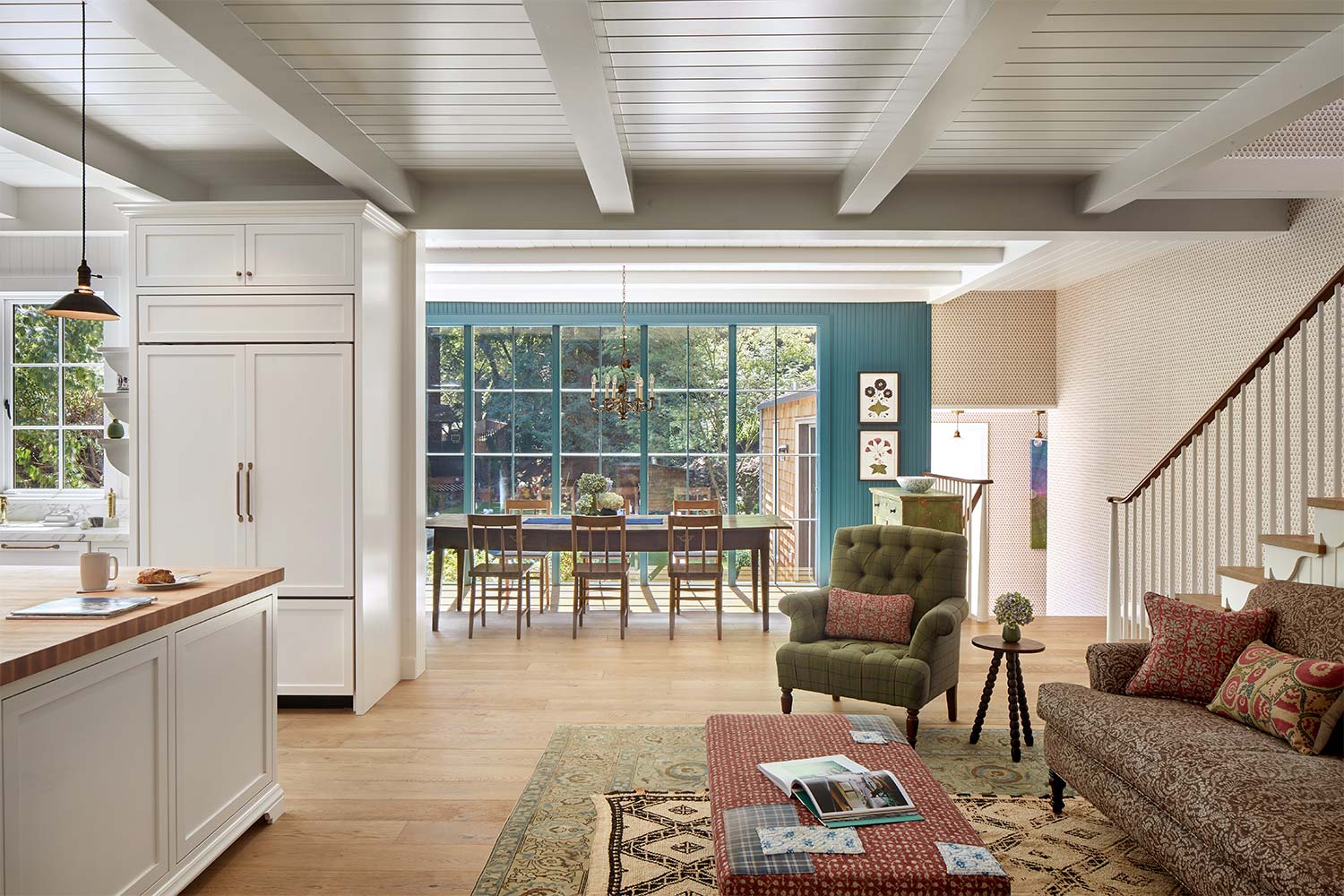
In the kitchen, large floor-to-ceiling windows continue the focus to bring in valuable daylight. This ground floor reconfiguration also allowed for a home office, laundry room, and mud room.
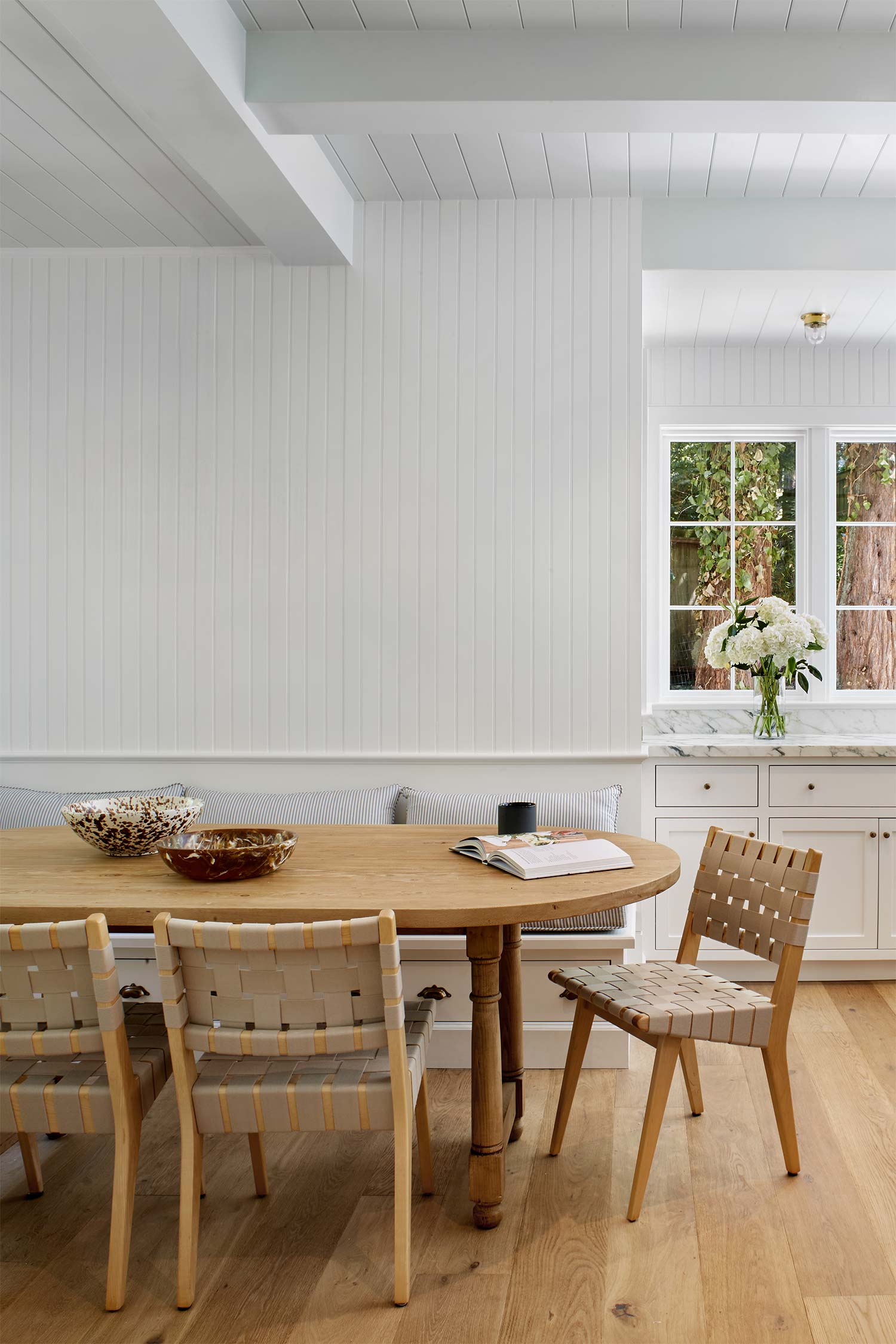
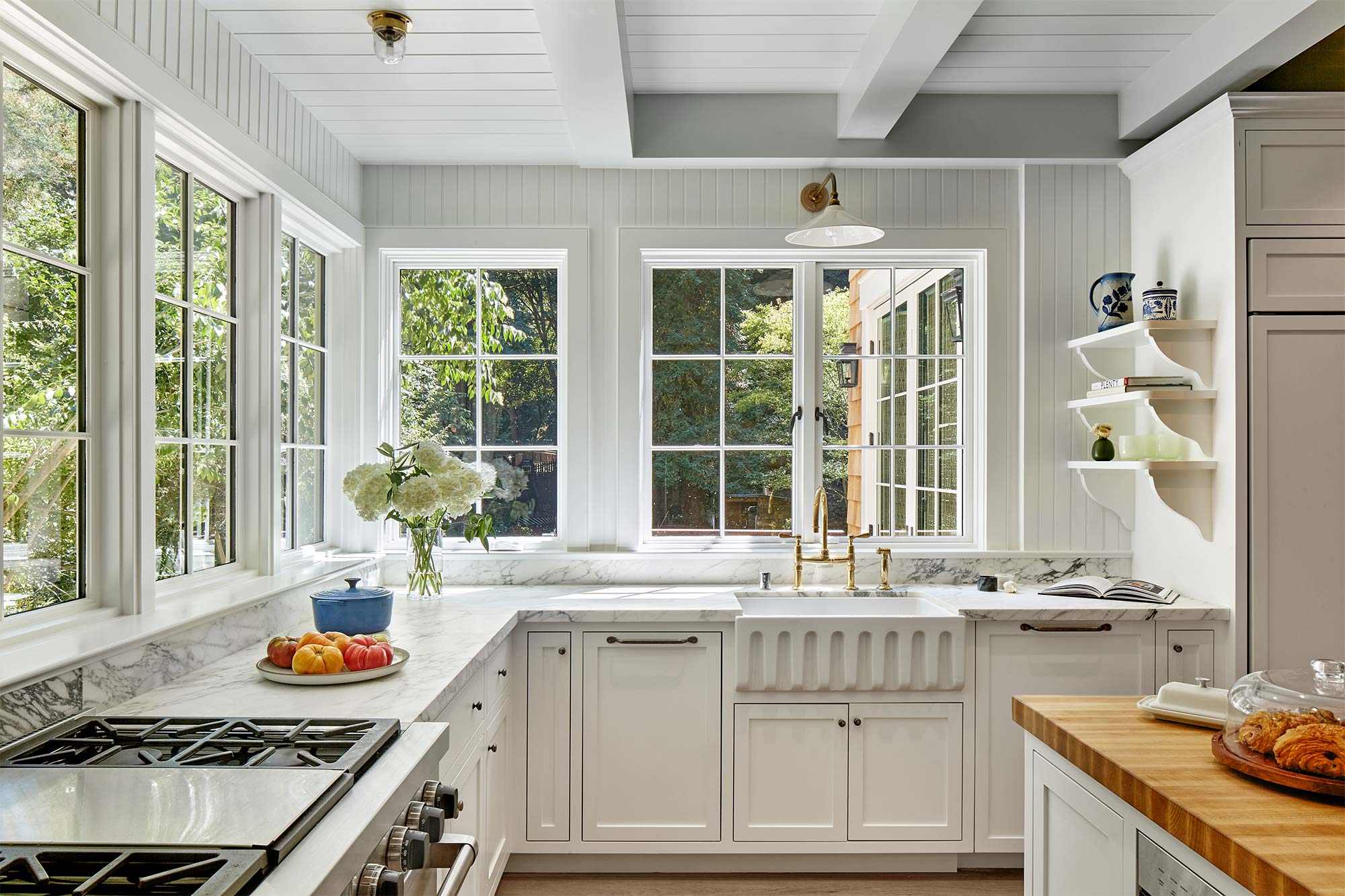
Upstairs, the existing bedrooms were reconfigured to create a primary suite, three bedrooms, and a full bath for the three children. A generous primary suite addition was extended out towards the garden.
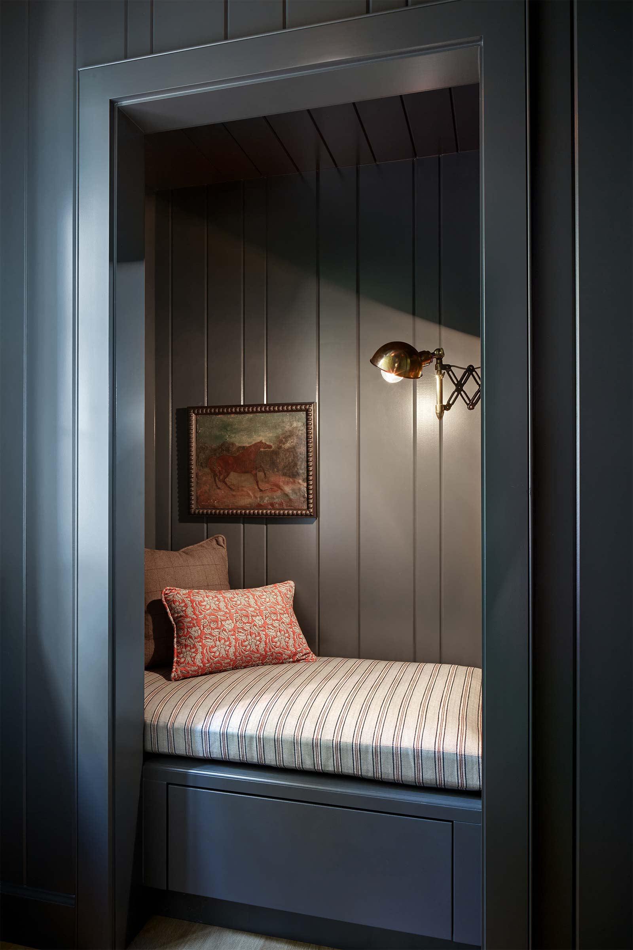
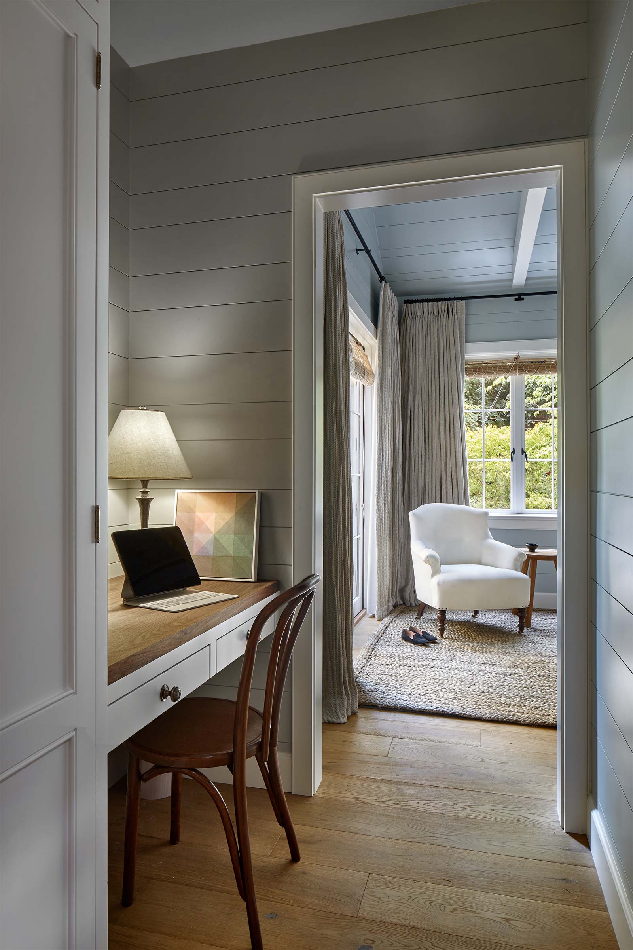
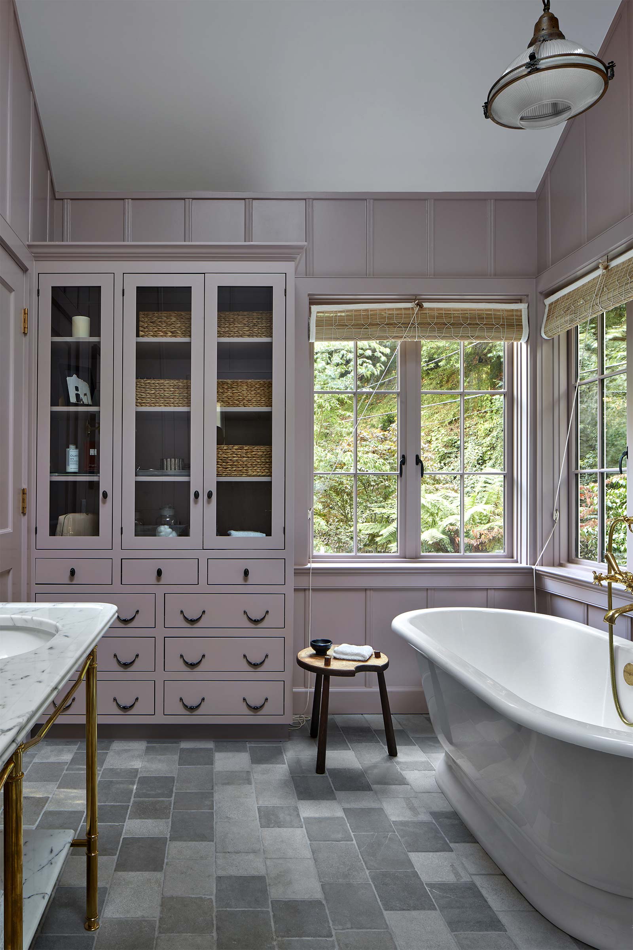
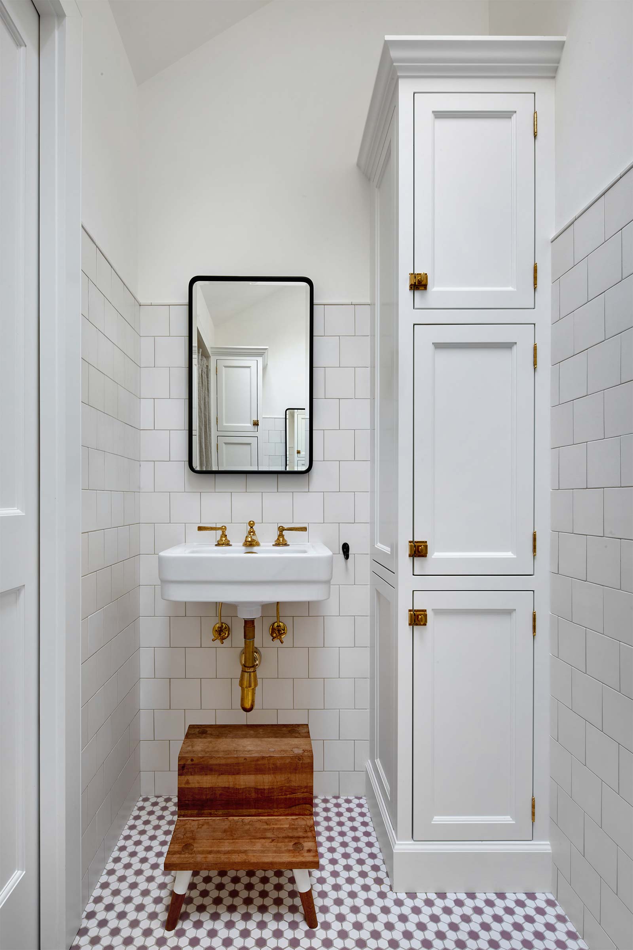
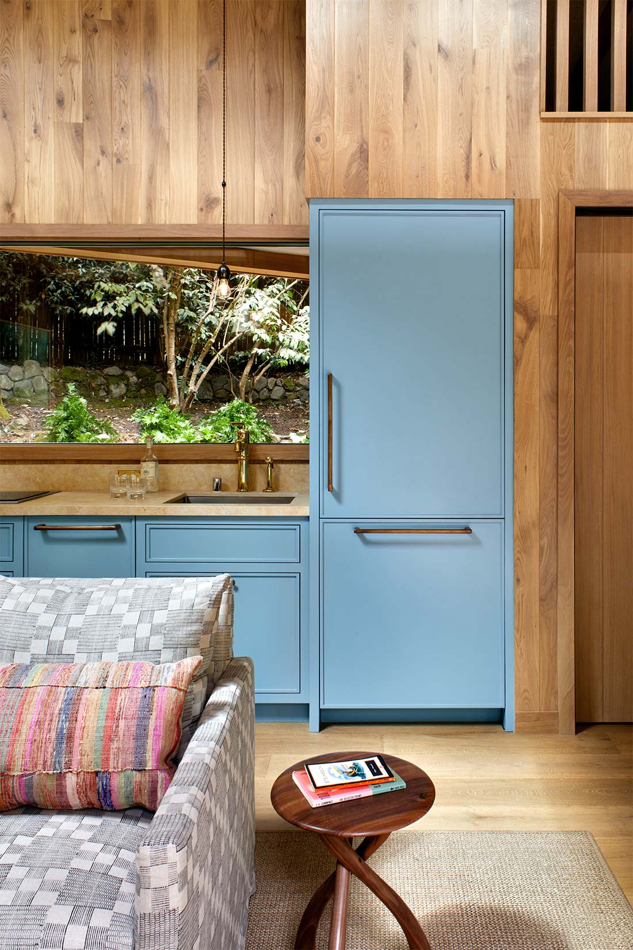
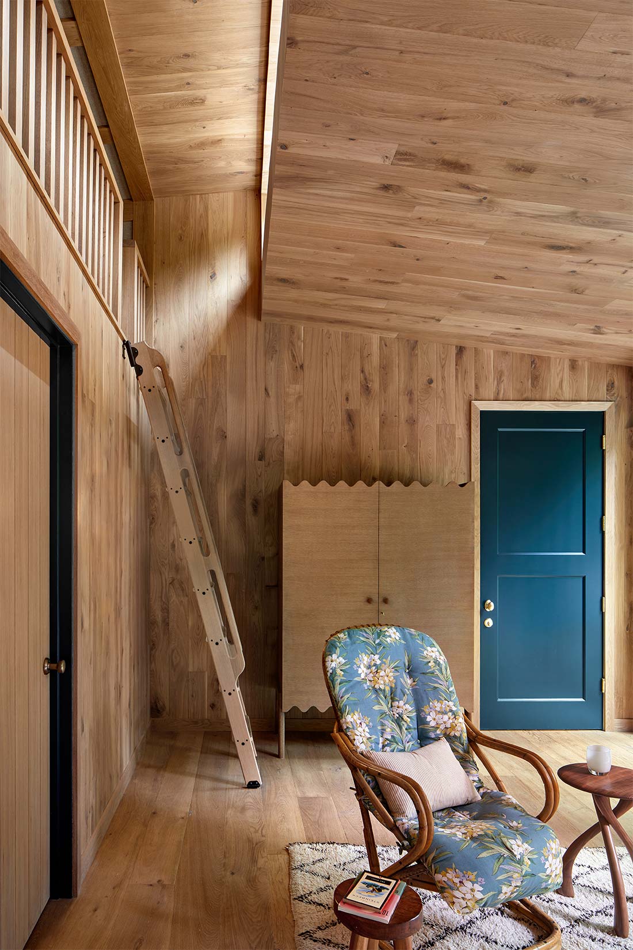
Richardson Pribuss added a new ADU on the north side of the property. This multi-use space connects to the main house with a newly designed glass entry foyer, allowing a picture-framed view of the verdant interior yard. The unusual configuration and shape of the ADU were the result of its position on the property combined with a myriad of zoning regulations, including a focus on fire-safe cladding for the entire home.
- Interior Design by Heidi Callier
- Landscaping by Imprints Landscape Architecture
- Photos by David Wakely & Eric Rorer
