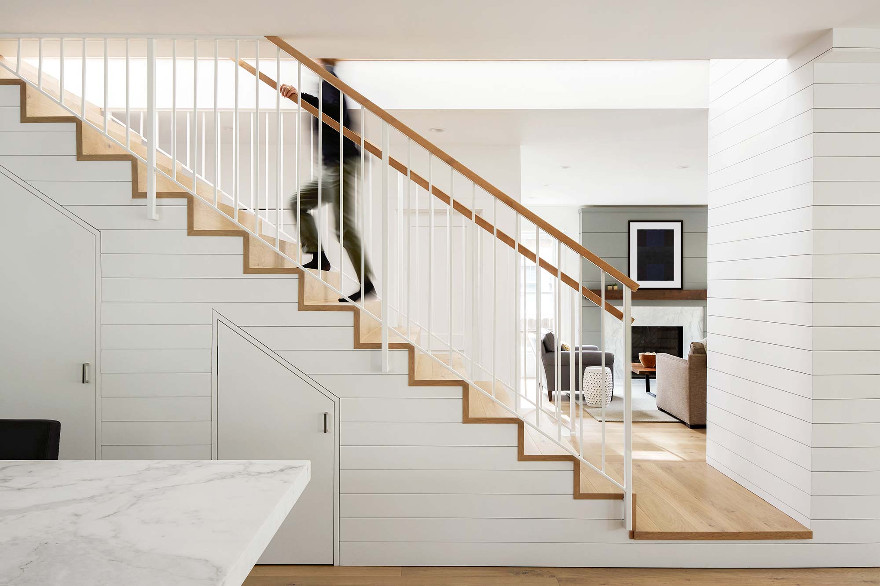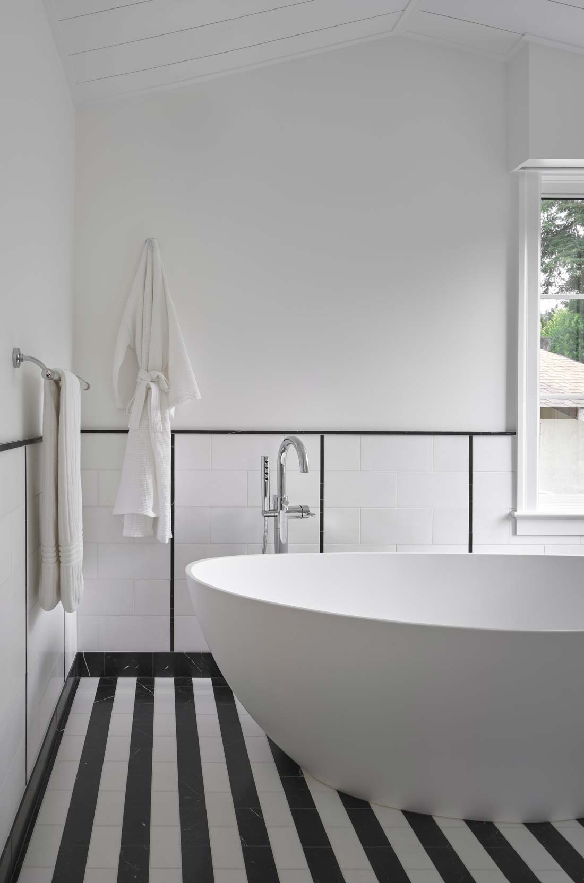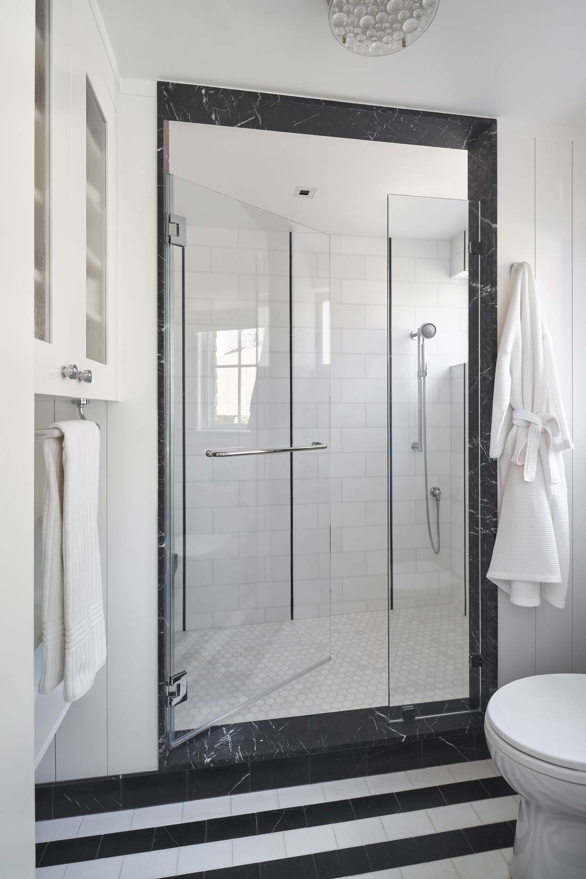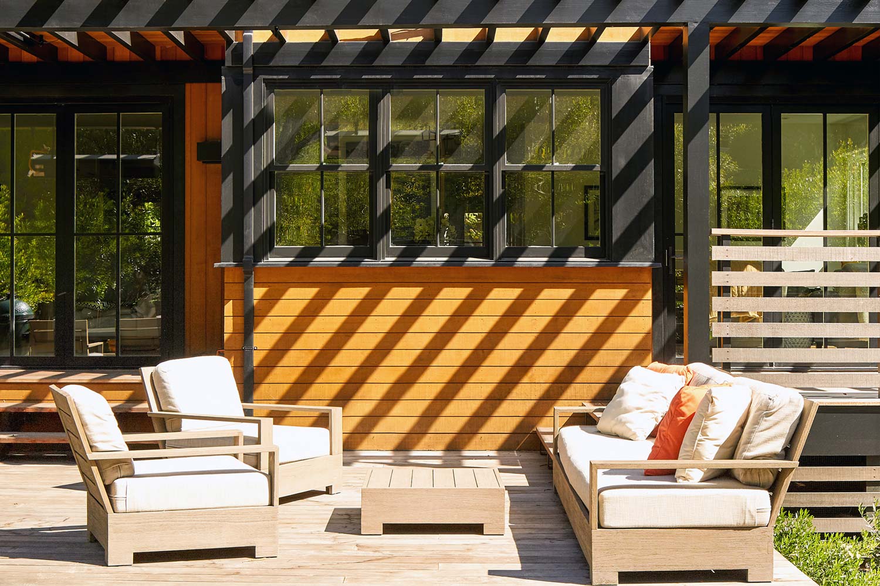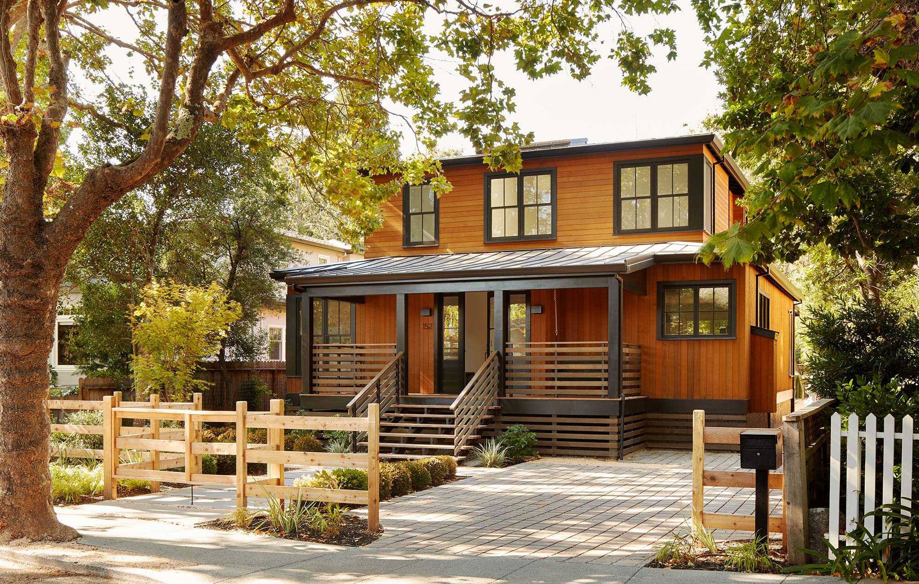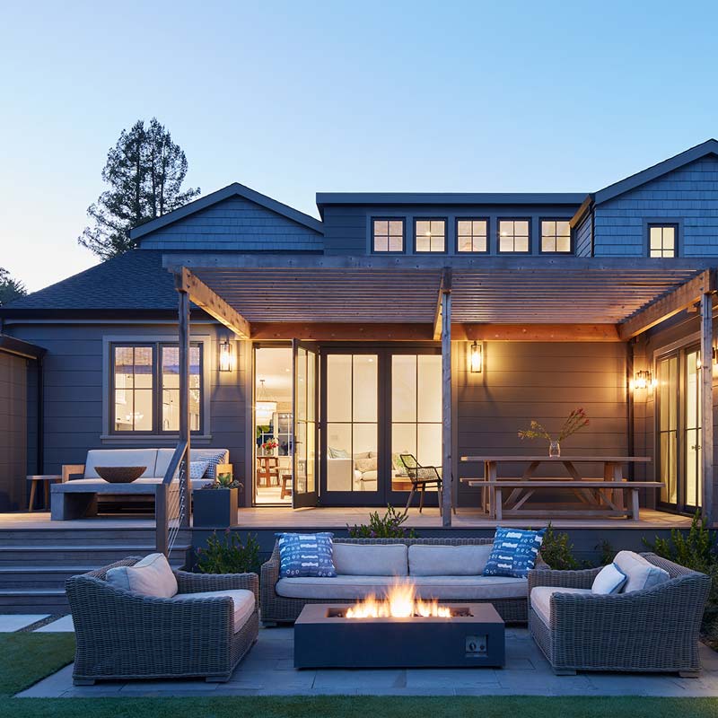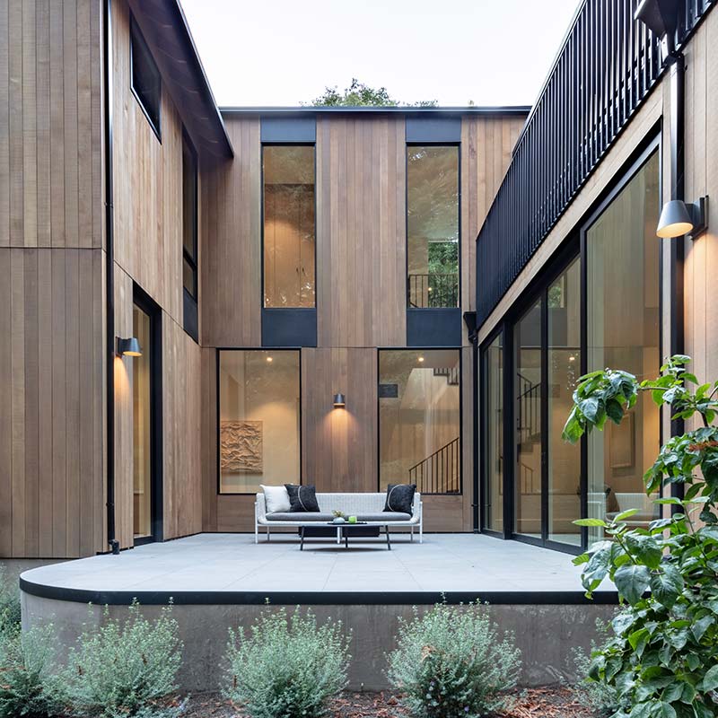The design objective for this new house was to be a good neighbor to the existing early Mill Valley cottage streetscape. Proximity to the Corte Madera creek prevented the expansion of the previous footprint and required us to lift the house out of the floodplain.
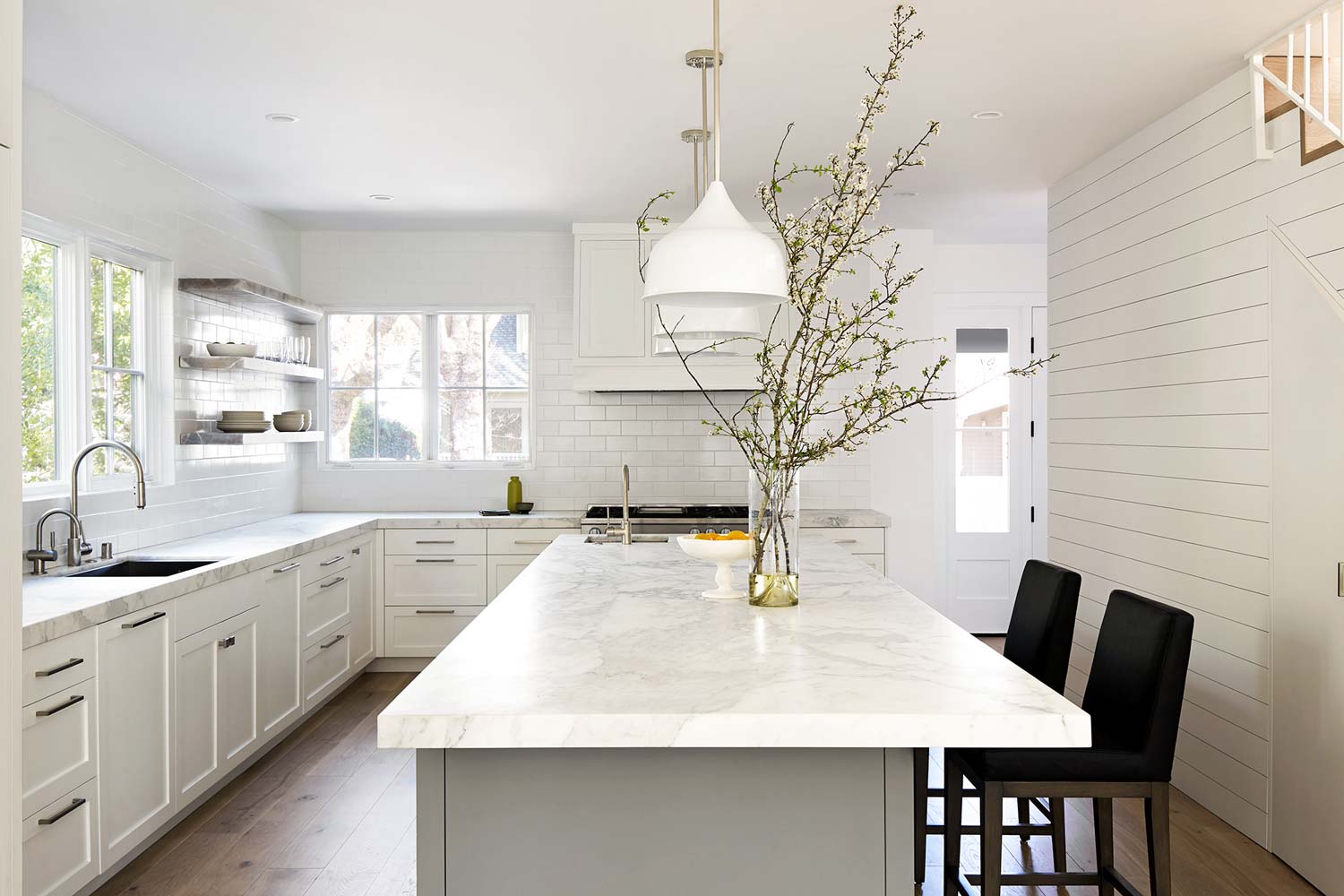
In order to mitigate the bulk, we used over-scaled windows, a hip roof form, porches and trellises, and traditional building materials to help the house fade into the landscape.
- Photos by Thibault Cartier
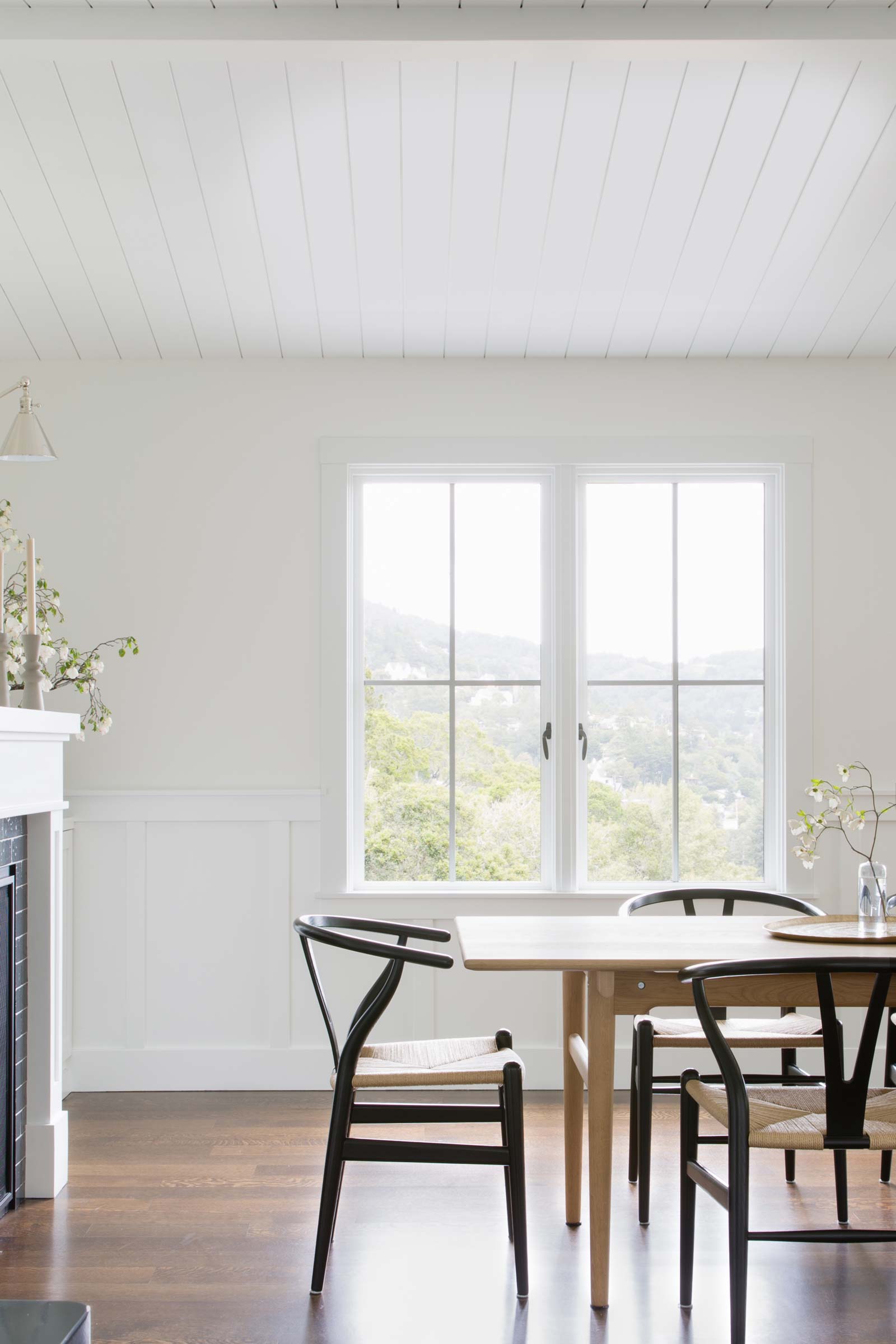
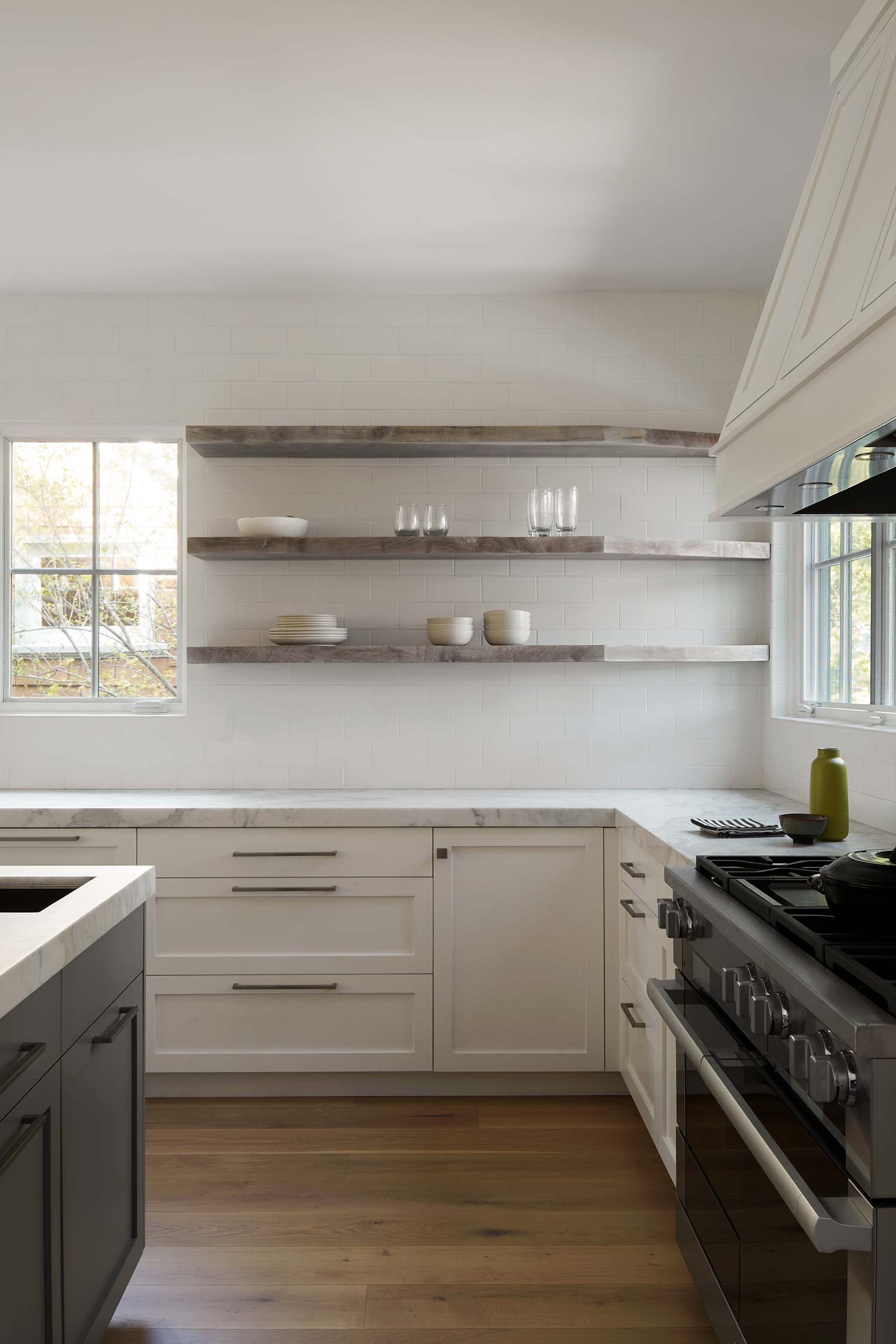
The interior layout pinwheels around a central stair which adds verticality and natural light into the center of the house.
