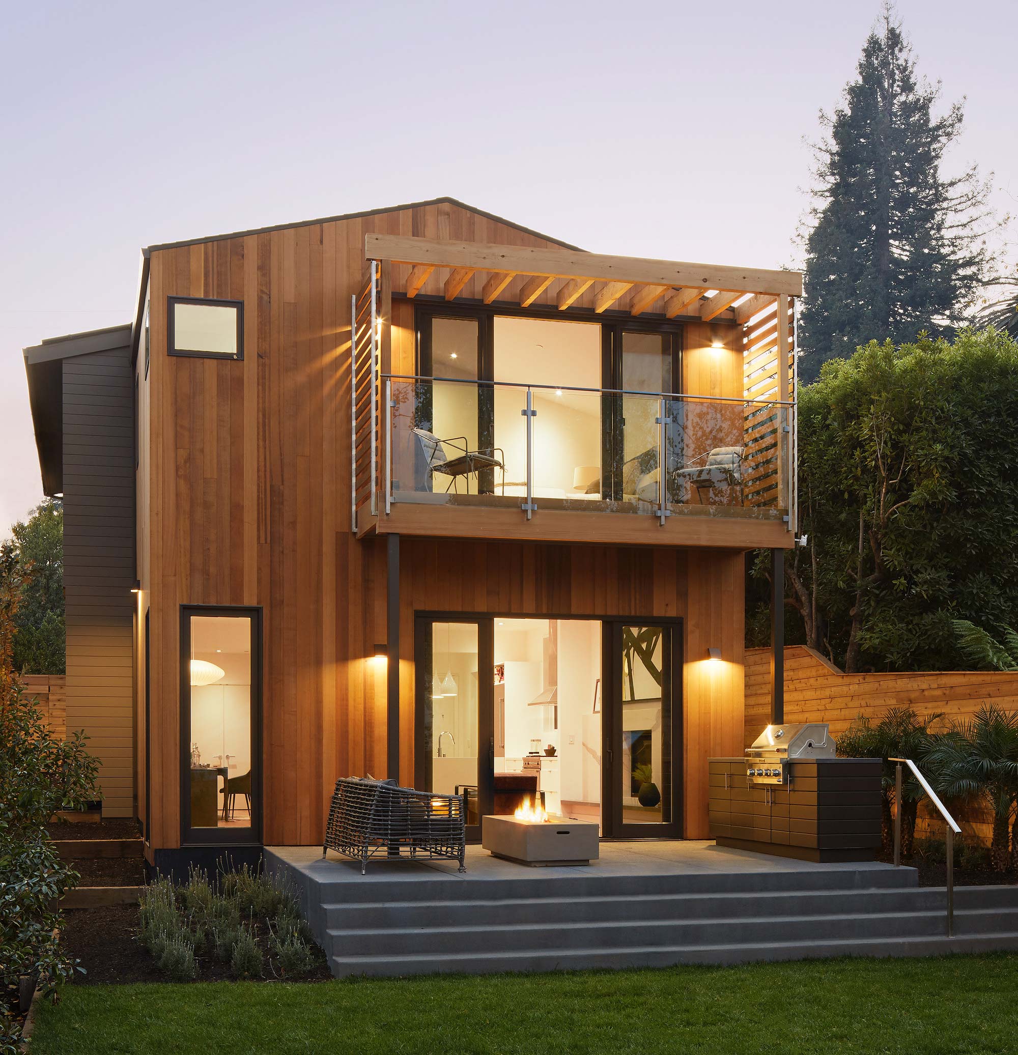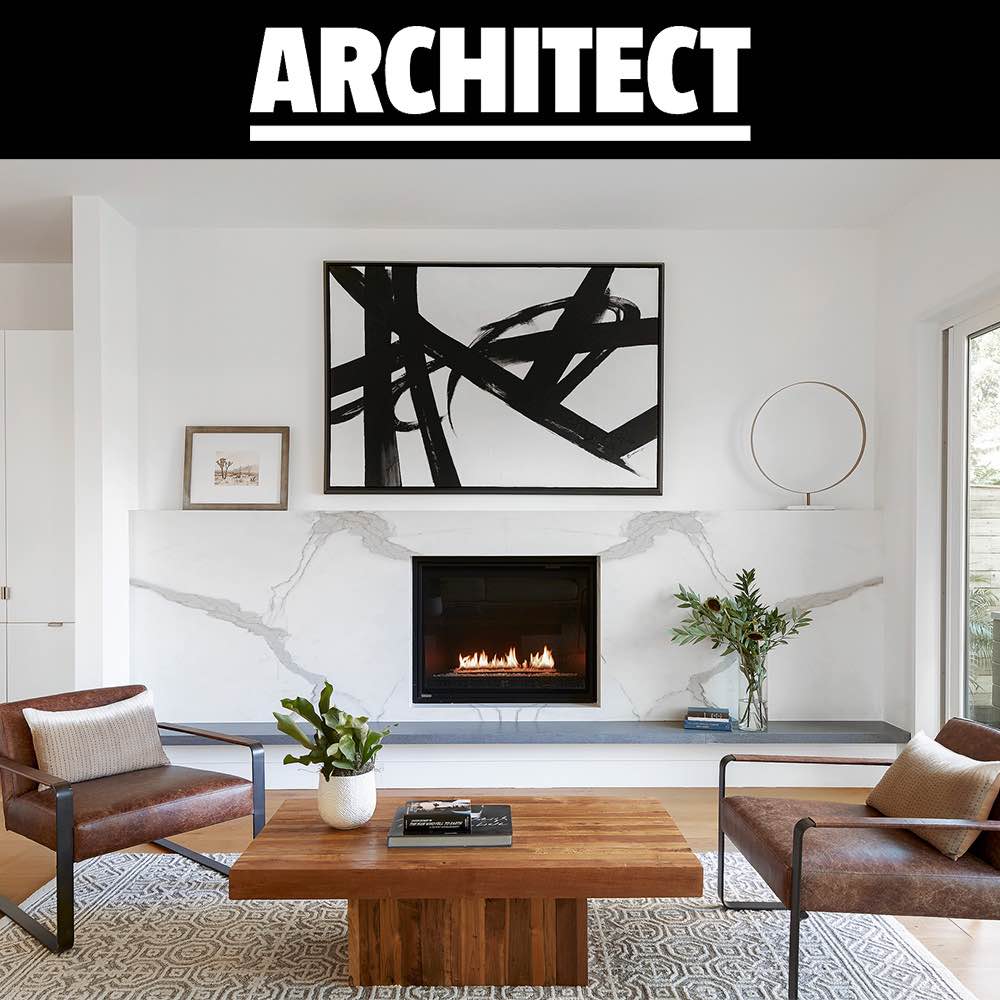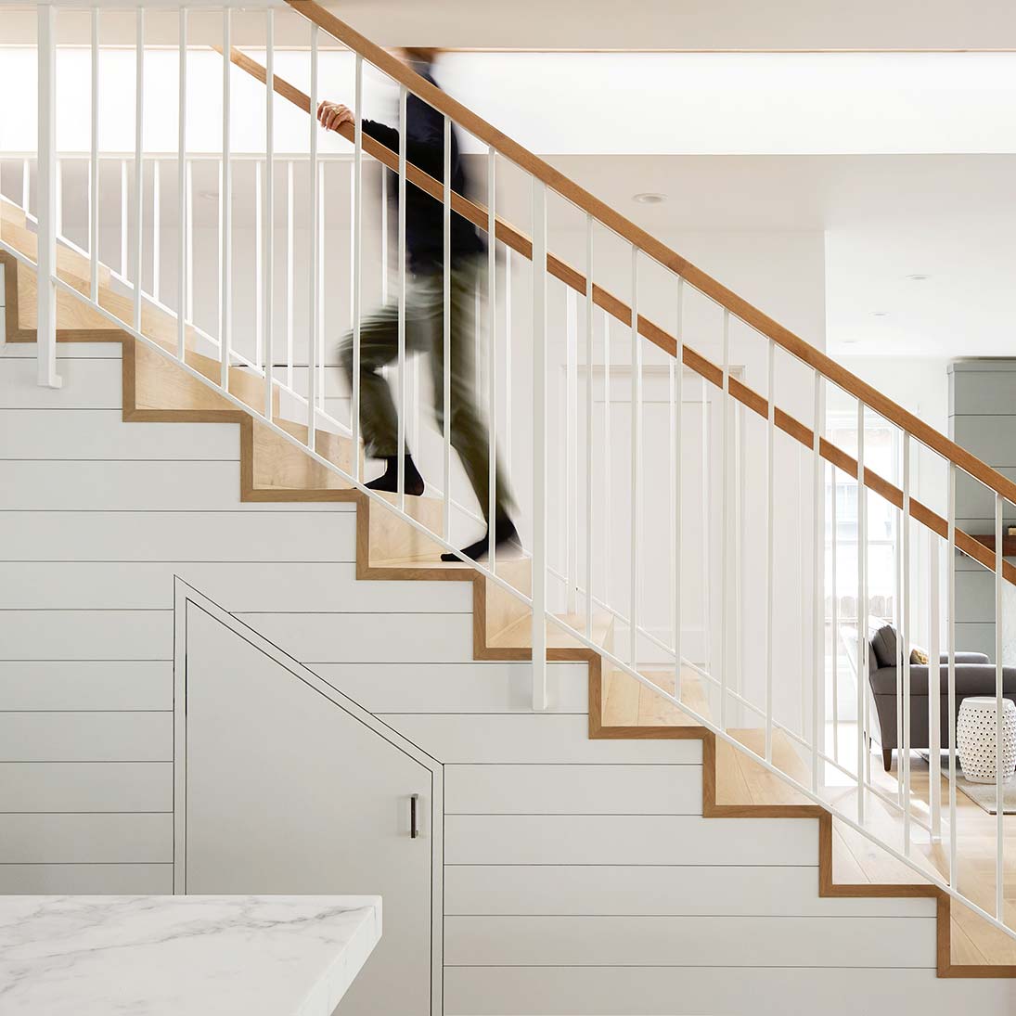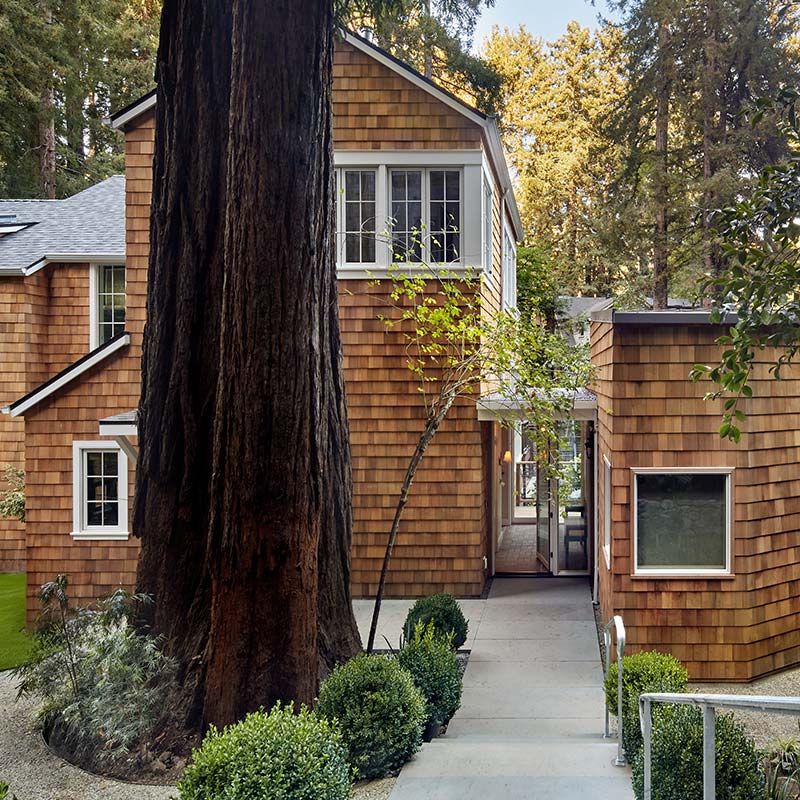This home is a dynamic response that counters the domestic architecture of the neighborhood. The project appears as a friendly cottage from the streetscape, with the design making smart use of the down-sloping site. The layout of the home to expands and grows as it flows down the narrow hillside lot.
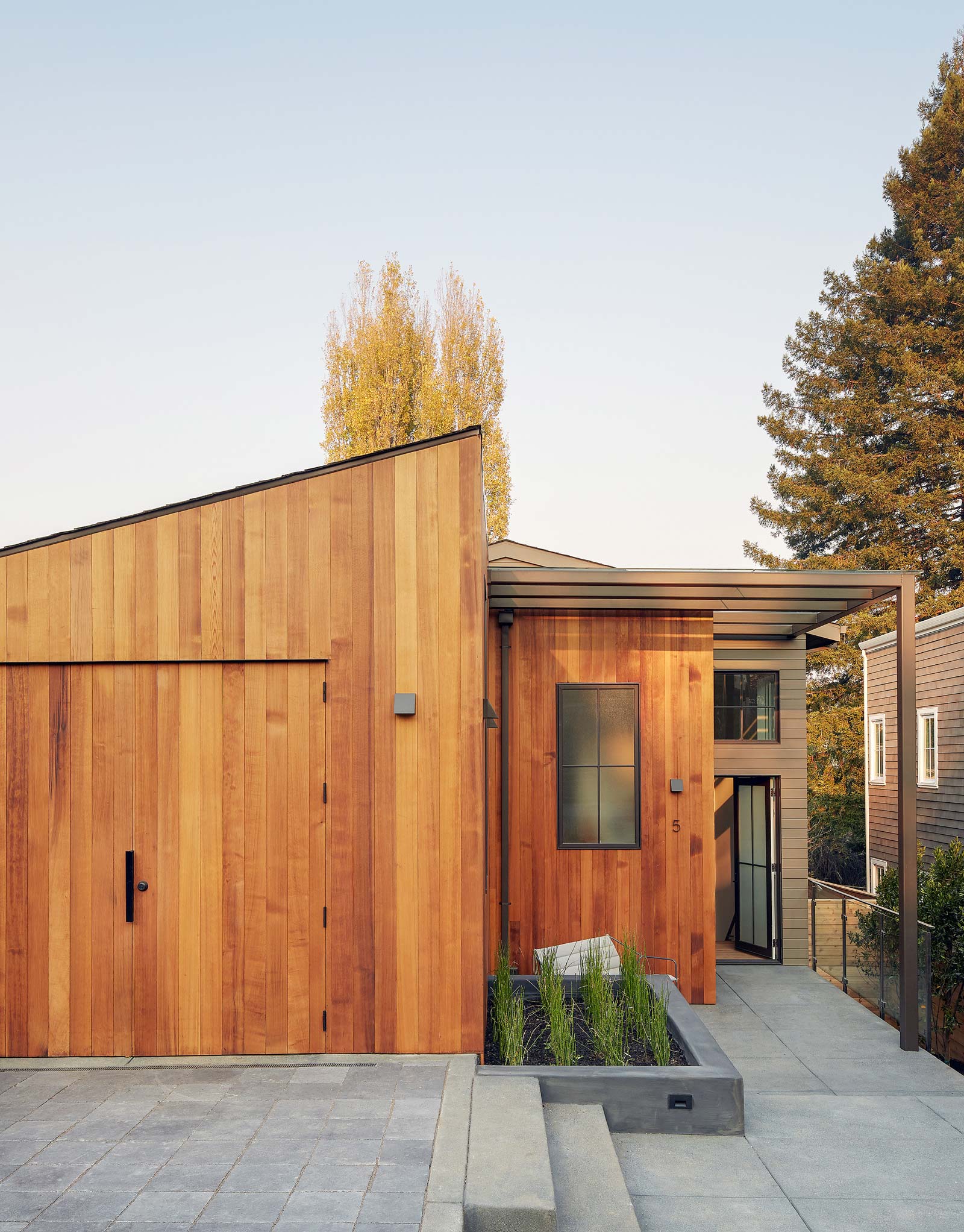
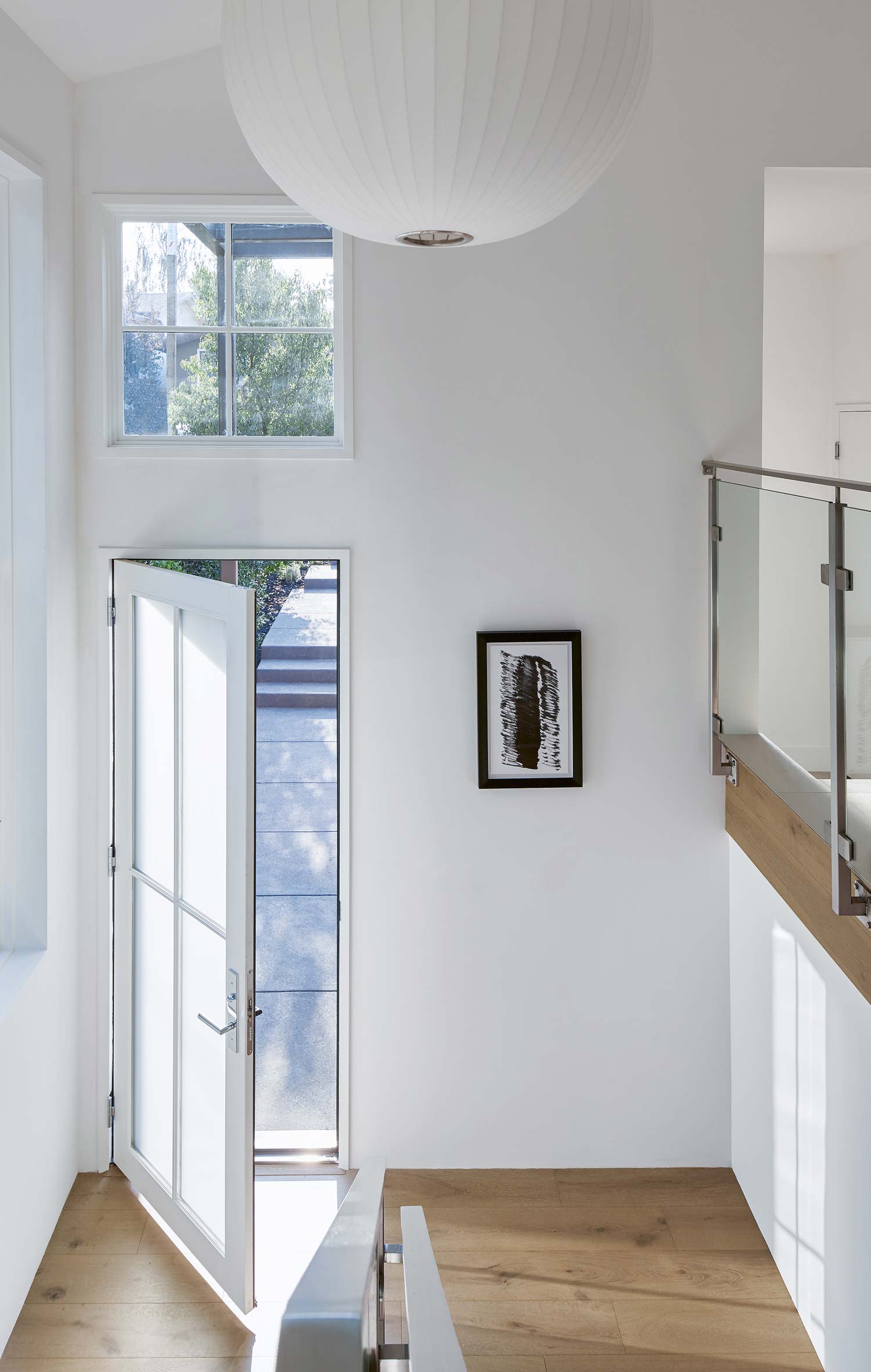
By designing the lower level as a gathering area that connects to a large flattened rear yard, the typical organization of a residential space is reversed. Natural wood cladding gives the building a distinct Mill Valley charm while clean modern details make this home the quiet new kid on the block.
Photos by Thibault Cartier
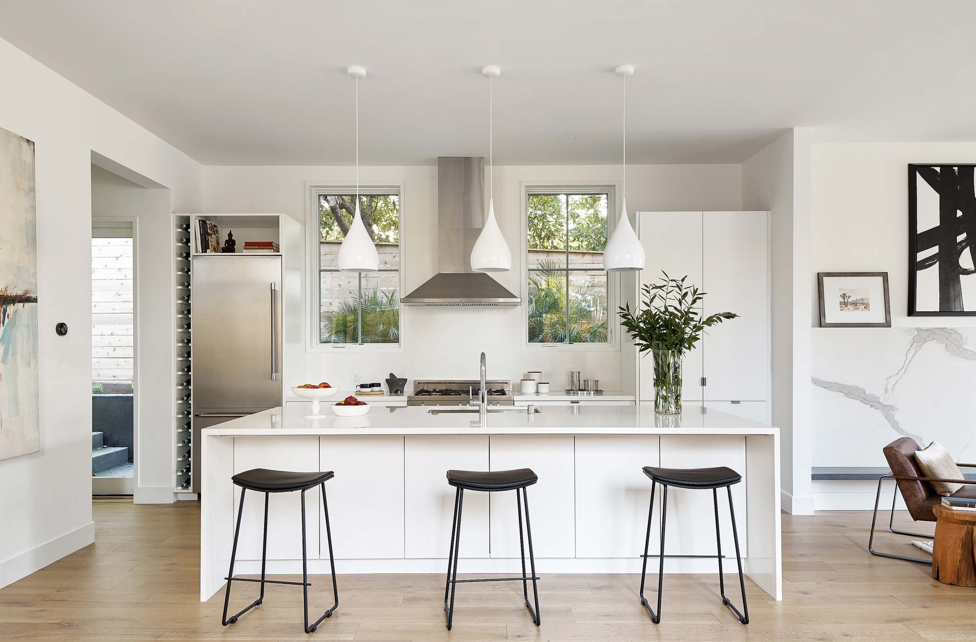
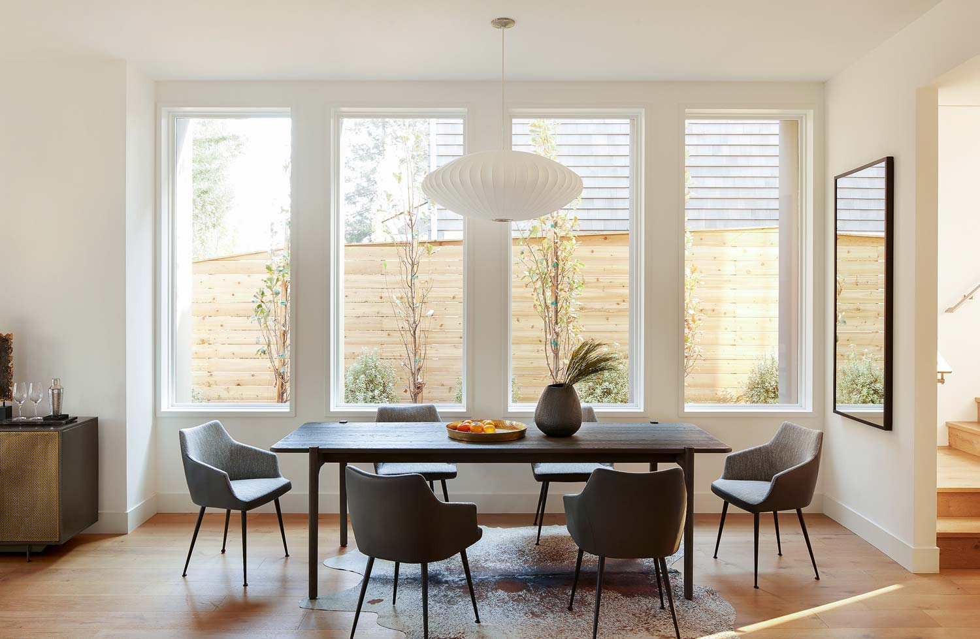
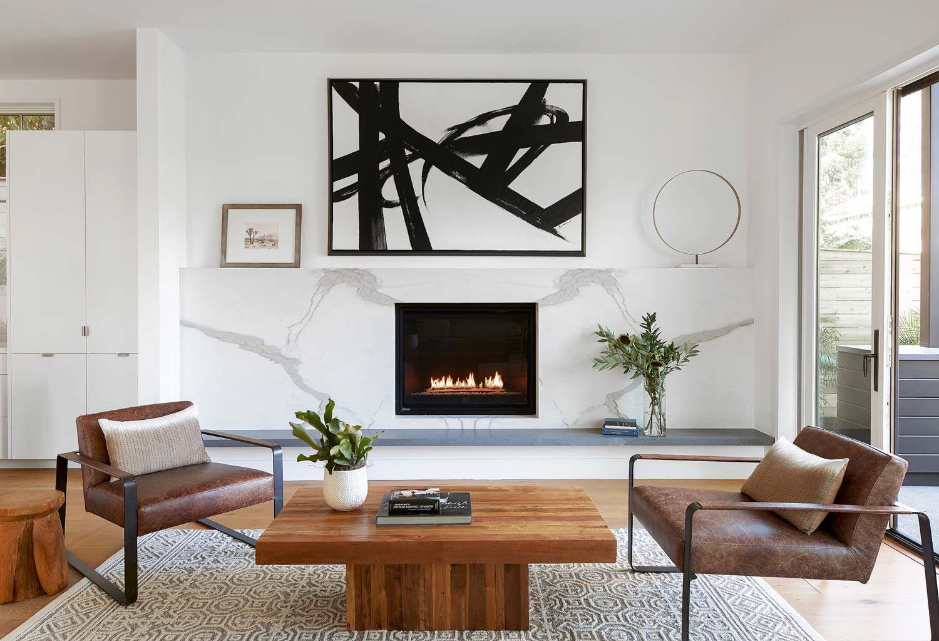
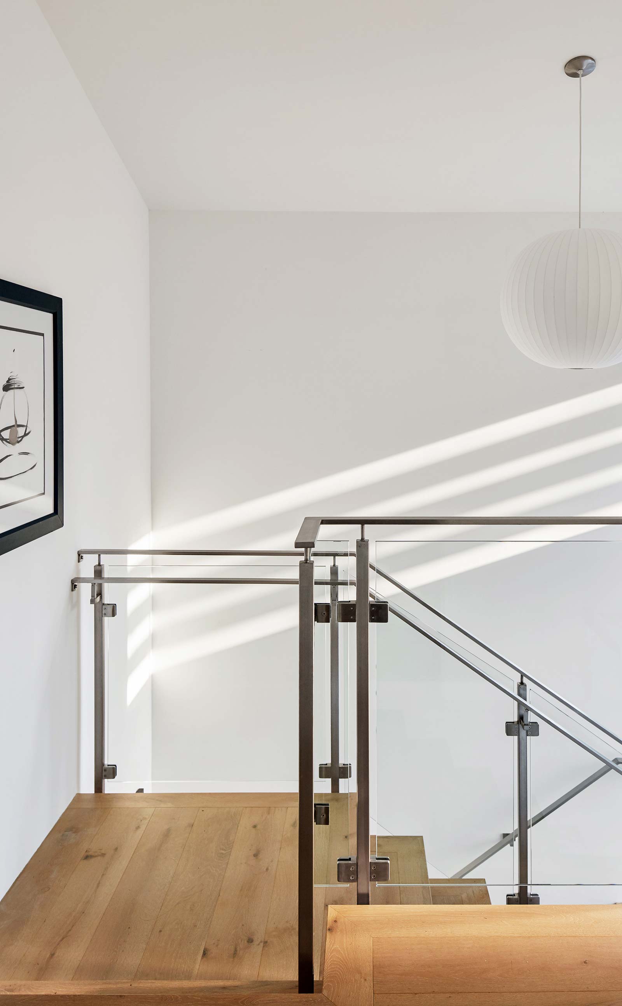
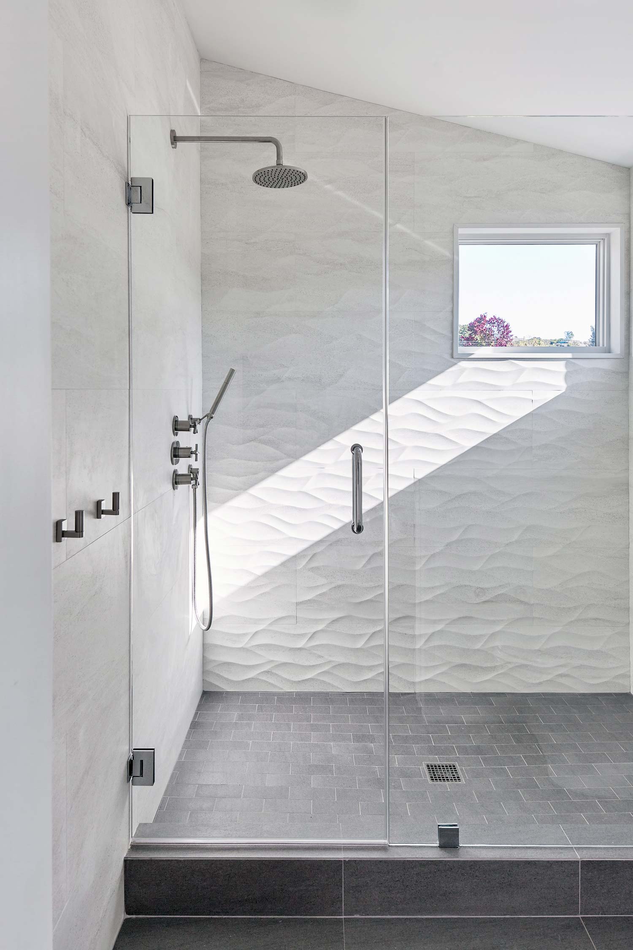
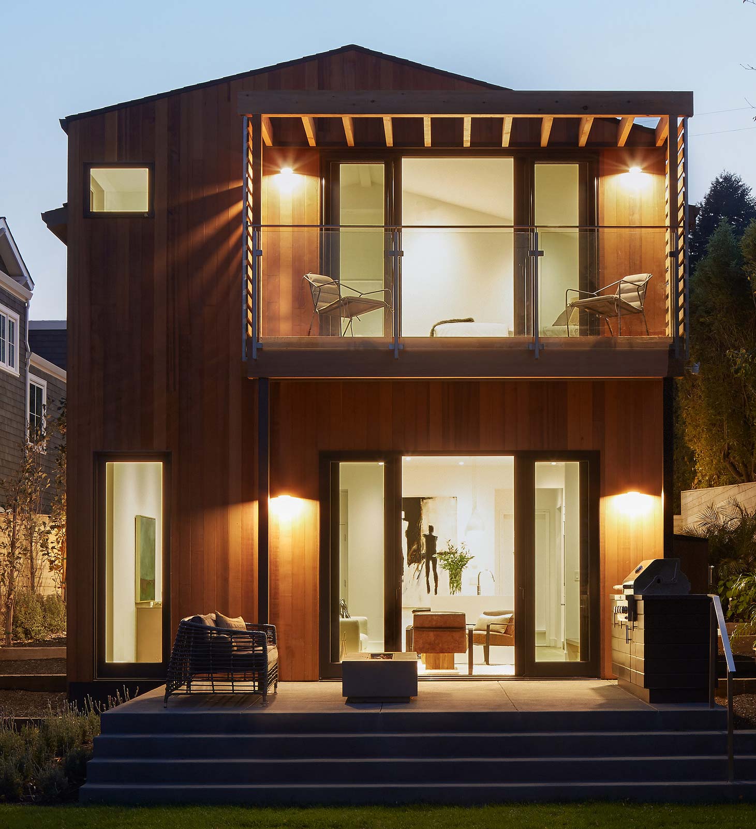
Featured
-
Week in Projects: This new home fits into the Mill Valley streetscape, becoming a quiet, new kid on the block. Our Split Level Modern featured in Architect Magazine.
